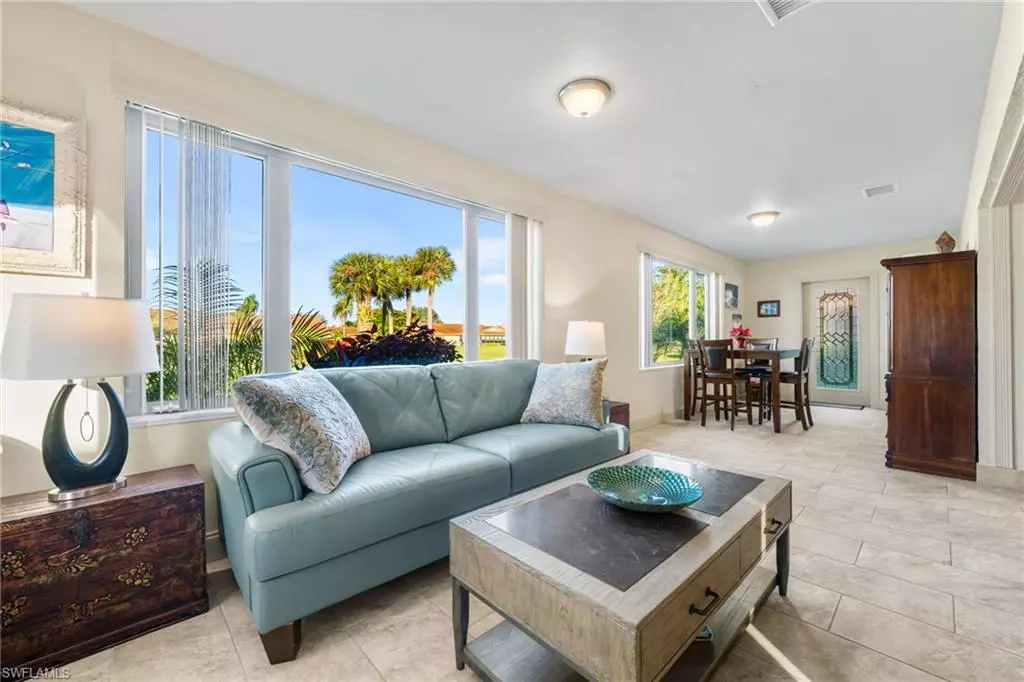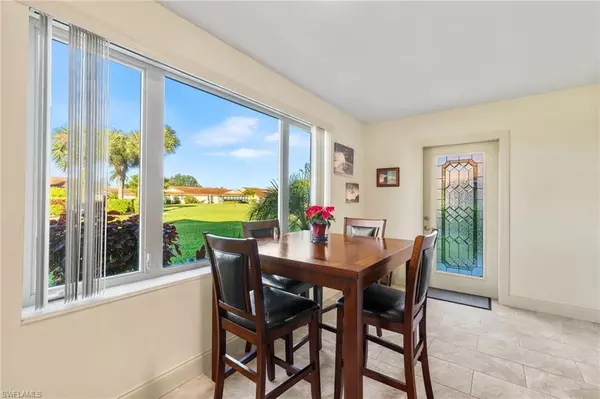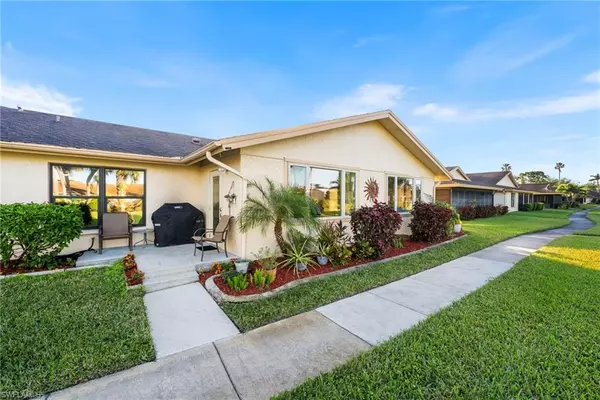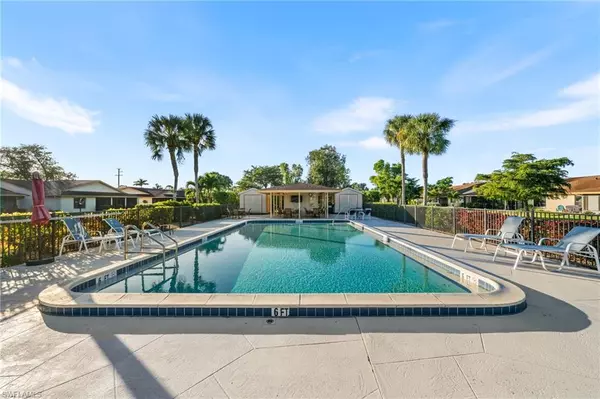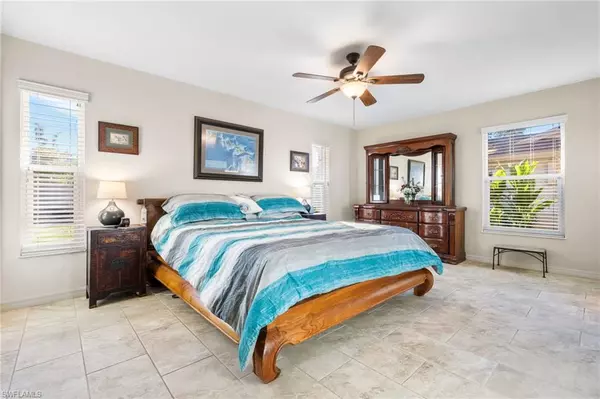3 Beds
2 Baths
1,904 SqFt
3 Beds
2 Baths
1,904 SqFt
OPEN HOUSE
Sun Jan 26, 12:00pm - 2:00pm
Key Details
Property Type Single Family Home
Sub Type Ranch,Villa Attached
Listing Status Active
Purchase Type For Sale
Square Footage 1,904 sqft
Price per Sqft $199
Subdivision Whiskey Creek Village Green
MLS Listing ID 224104021
Bedrooms 3
Full Baths 2
Condo Fees $656/mo
HOA Y/N Yes
Originating Board Florida Gulf Coast
Year Built 1984
Annual Tax Amount $2,464
Tax Year 2023
Lot Size 4,155 Sqft
Acres 0.0954
Property Description
Location
State FL
County Lee
Area Whiskey Creek
Rooms
Bedroom Description First Floor Bedroom,Master BR Ground,Split Bedrooms
Dining Room Formal
Interior
Interior Features Foyer, Laundry Tub, Pantry, Smoke Detectors, Window Coverings
Heating Central Electric
Flooring Tile
Equipment Auto Garage Door, Cooktop - Electric, Dishwasher, Disposal, Dryer, Microwave, Refrigerator/Icemaker, Self Cleaning Oven, Washer
Furnishings Furnished
Fireplace No
Window Features Window Coverings
Appliance Electric Cooktop, Dishwasher, Disposal, Dryer, Microwave, Refrigerator/Icemaker, Self Cleaning Oven, Washer
Heat Source Central Electric
Exterior
Exterior Feature Screened Lanai/Porch
Parking Features Driveway Paved, Attached
Garage Spaces 2.0
Pool Community
Community Features Pool, Golf
Amenities Available Bike And Jog Path, Cabana, Pool, Golf Course, Internet Access, Shuffleboard Court
Waterfront Description None
View Y/N Yes
View Landscaped Area, Partial Buildings, Pool/Club
Roof Type Shingle
Street Surface Paved
Porch Patio
Total Parking Spaces 2
Garage Yes
Private Pool No
Building
Lot Description Regular, Zero Lot Line
Building Description Concrete Block,Stucco, DSL/Cable Available
Story 1
Water Central, Reverse Osmosis - Partial House
Architectural Style Ranch, Villa Attached
Level or Stories 1
Structure Type Concrete Block,Stucco
New Construction No
Others
Pets Allowed Limits
Senior Community No
Pet Size 20
Tax ID 11-45-24-31-00000.1427
Ownership Condo
Security Features Smoke Detector(s)
Num of Pet 1

"My job is to find and attract mastery-based agents to the office, protect the culture, and make sure everyone is happy! "


