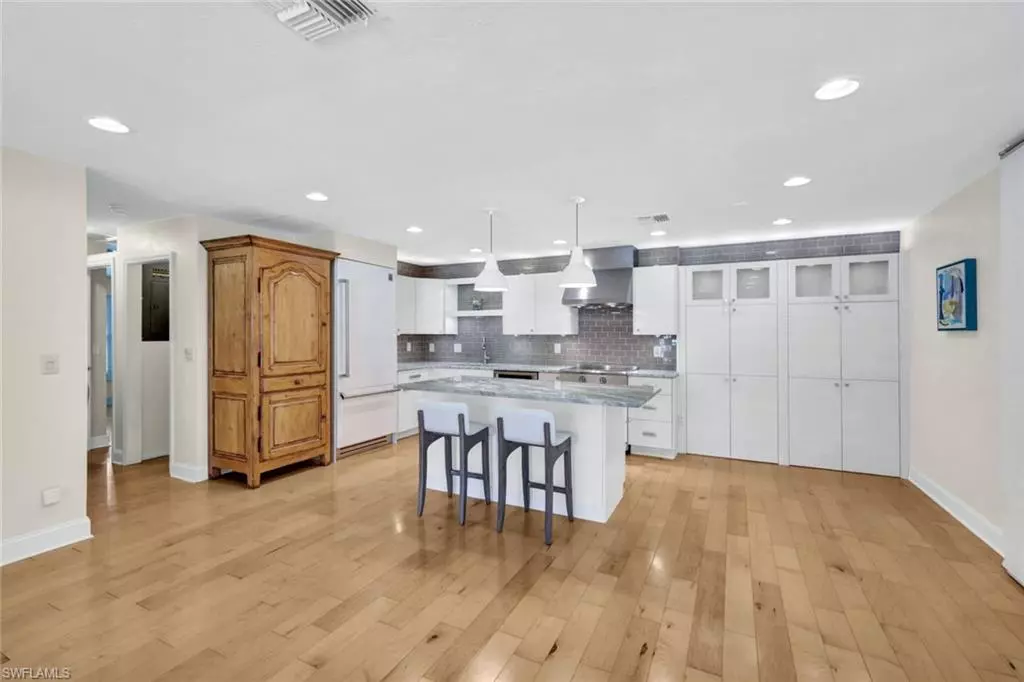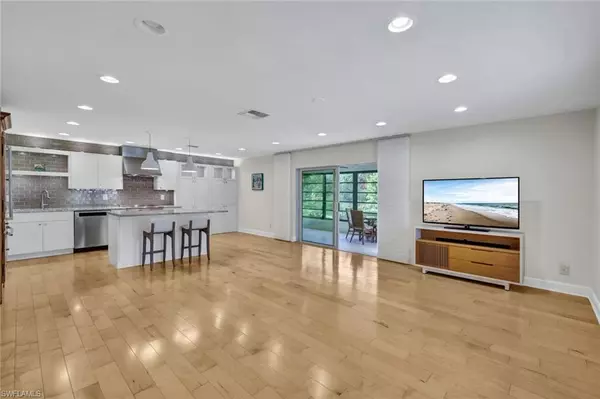2 Beds
2 Baths
949 SqFt
2 Beds
2 Baths
949 SqFt
Key Details
Property Type Single Family Home, Multi-Family
Sub Type Ranch,Duplex,Villa Attached
Listing Status Active
Purchase Type For Sale
Square Footage 949 sqft
Price per Sqft $367
Subdivision Forest Creek Villas Condo
MLS Listing ID 224100919
Bedrooms 2
Full Baths 2
HOA Y/N Yes
Originating Board Naples
Year Built 1985
Annual Tax Amount $970
Tax Year 2023
Lot Size 2,661 Sqft
Acres 0.0611
Property Description
Low HOA fees. Great friendly community in a very convenient location.
Don't miss the opportunity to make this exquisite property your own!
Location
State FL
County Lee
Area Forest Creek Villas Condo
Zoning 410
Rooms
Bedroom Description First Floor Bedroom,Master BR Ground
Dining Room Breakfast Bar, Eat-in Kitchen
Kitchen Island, Pantry
Interior
Interior Features Built-In Cabinets, Closet Cabinets, Pantry, Smoke Detectors, Window Coverings
Heating Central Electric
Flooring Tile, Wood
Equipment Cooktop - Electric, Dishwasher, Disposal, Dryer, Microwave, Range, Refrigerator/Freezer, Self Cleaning Oven, Tankless Water Heater, Washer, Water Treatment Owned
Furnishings Partially
Fireplace No
Window Features Window Coverings
Appliance Electric Cooktop, Dishwasher, Disposal, Dryer, Microwave, Range, Refrigerator/Freezer, Self Cleaning Oven, Tankless Water Heater, Washer, Water Treatment Owned
Heat Source Central Electric
Exterior
Exterior Feature Open Porch/Lanai
Parking Features 2 Assigned, Common, Guest, Paved
Pool Community
Community Features Pool
Amenities Available Cabana, Pool, Shuffleboard Court
Waterfront Description None
View Y/N Yes
View Landscaped Area
Roof Type Shingle
Street Surface Paved
Porch Patio
Garage No
Private Pool No
Building
Lot Description Zero Lot Line
Building Description Concrete Block,Stucco, DSL/Cable Available
Story 1
Water Central
Architectural Style Ranch, Duplex, Villa Attached
Level or Stories 1
Structure Type Concrete Block,Stucco
New Construction No
Others
Pets Allowed Limits
Senior Community No
Pet Size 45
Tax ID 35-47-25-B2-02300.1240
Ownership Condo
Security Features Smoke Detector(s)
Num of Pet 1

"My job is to find and attract mastery-based agents to the office, protect the culture, and make sure everyone is happy! "







