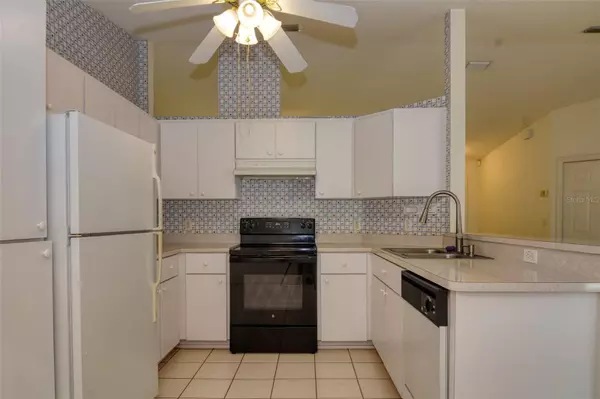3 Beds
2 Baths
1,370 SqFt
3 Beds
2 Baths
1,370 SqFt
Key Details
Property Type Single Family Home
Sub Type Single Family Residence
Listing Status Active
Purchase Type For Sale
Square Footage 1,370 sqft
Price per Sqft $165
Subdivision Cherrywood Estates
MLS Listing ID R4908602
Bedrooms 3
Full Baths 2
HOA Fees $178/mo
HOA Y/N Yes
Originating Board Stellar MLS
Year Built 1999
Annual Tax Amount $3,139
Lot Size 8,712 Sqft
Acres 0.2
Property Description
Location
State FL
County Marion
Community Cherrywood Estates
Zoning YES
Interior
Interior Features Cathedral Ceiling(s), Ceiling Fans(s), Living Room/Dining Room Combo, Open Floorplan
Heating Central, Electric, Heat Pump
Cooling Central Air
Flooring Carpet, Ceramic Tile, Laminate, Tile
Fireplace false
Appliance Dishwasher, Dryer, Electric Water Heater, Range, Refrigerator, Washer
Laundry Electric Dryer Hookup, In Garage
Exterior
Exterior Feature Irrigation System, Outdoor Grill, Sliding Doors
Garage Spaces 2.0
Utilities Available Cable Available, Cable Connected, Electricity Available, Electricity Connected, Sewer Available, Sewer Connected, Underground Utilities
Amenities Available Basketball Court, Cable TV, Clubhouse, Fitness Center, Pool, Shuffleboard Court, Tennis Court(s)
Roof Type Shingle
Attached Garage true
Garage true
Private Pool No
Building
Entry Level One
Foundation Block
Lot Size Range 0 to less than 1/4
Sewer Public Sewer
Water Public, Well
Structure Type Block
New Construction false
Others
Pets Allowed Dogs OK, Number Limit, Size Limit
Senior Community Yes
Pet Size Medium (36-60 Lbs.)
Ownership Fee Simple
Monthly Total Fees $356
Acceptable Financing Cash, Conventional, Lease Option, Lease Purchase
Membership Fee Required Required
Listing Terms Cash, Conventional, Lease Option, Lease Purchase
Num of Pet 2
Special Listing Condition None

"My job is to find and attract mastery-based agents to the office, protect the culture, and make sure everyone is happy! "







