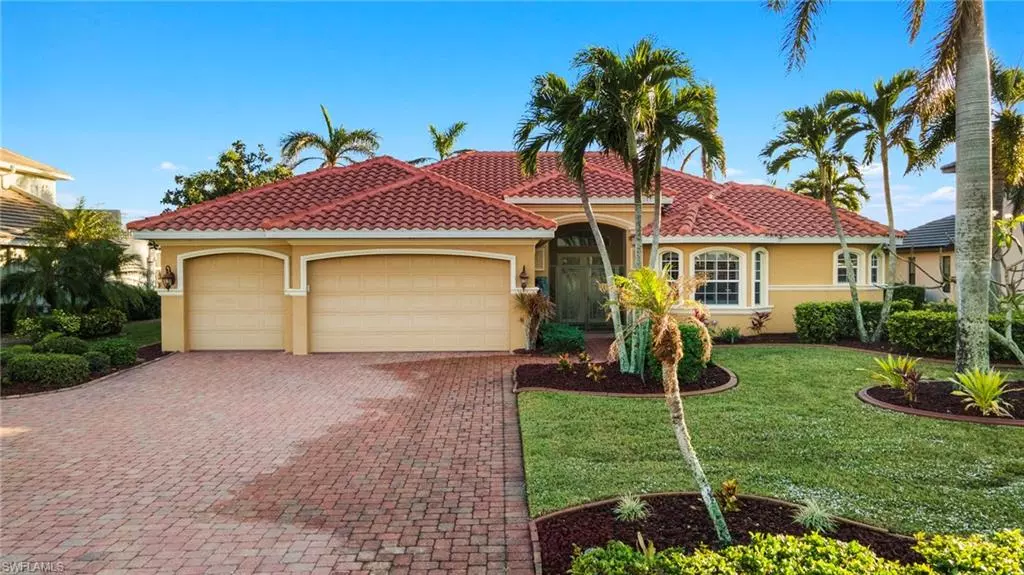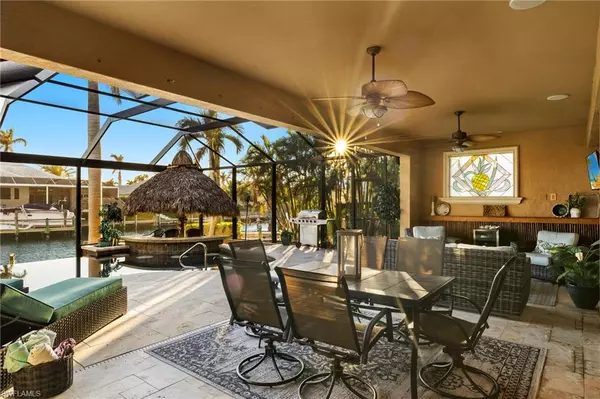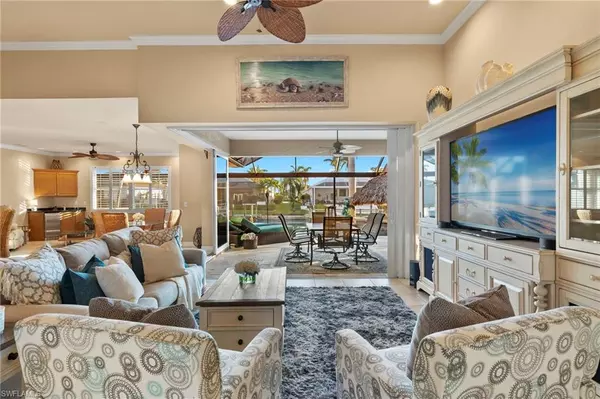4 Beds
3 Baths
2,447 SqFt
4 Beds
3 Baths
2,447 SqFt
Key Details
Property Type Single Family Home
Sub Type Ranch,Single Family Residence
Listing Status Active
Purchase Type For Sale
Square Footage 2,447 sqft
Price per Sqft $572
Subdivision Cape Harbour
MLS Listing ID 224101504
Bedrooms 4
Full Baths 3
HOA Y/N Yes
Originating Board Florida Gulf Coast
Year Built 2004
Annual Tax Amount $19,711
Tax Year 2023
Lot Size 0.290 Acres
Acres 0.29
Property Description
Step outside to the massive outdoor oasis, designed to feel like a five-star resort. The infinity-edge pool with a swim-up bar serves as the centerpiece, surrounded by multiple seating areas with a TV and sun-drenched lounges.
Full-size palm trees line the back of the home, offering natural shade and enhancing the tropical, resort-style ambiance. An 8-person hot tub sits along the screened-in lanai, offering panoramic views of the canal for the ultimate in relaxation. For boating enthusiasts, the property boasts 90 feet of seawall with a composite dock and a 10,000-pound boat lift, providing extensive dockage and direct access to a deep-water canal. With no bridges to cross, open water is less than two miles away, making it easy to explore the surrounding waterways.
Recent upgrades to the home include a brand-new tile roof and pool cage, along with new stainless steel appliances, a hot water heater, hot tub, and a renovated tiki thatch. The outdoor living area has also been refreshed with new travertine flooring and a pool pump, ensuring that the space remains as beautiful as it is functional.
Living in Cape Harbour means having access to a wealth of community amenities, including a sparkling community pool, a fully remodeled clubhouse with gas grills, a full kitchen, and bathrooms. Stay active with a fitness center, tennis courts, and basketball courts, or simply relax at one of the waterfront restaurants, cafes, shops, or art galleries. Two Tiki bars offer a laid-back atmosphere, perfect for enjoying a cocktail while soaking in the views, and the marina provides boat and bike rentals for further exploration.This exceptional home is the perfect blend of luxury, comfort, and convenience. Schedule a private tour today and discover why this property should be your next dream home.
Location
State FL
County Lee
Area Cape Harbour
Zoning R1-W
Rooms
Bedroom Description Master BR Ground,Split Bedrooms
Dining Room Breakfast Bar, Dining - Family, Dining - Living, Formal
Kitchen Island, Pantry
Interior
Interior Features Bar, Built-In Cabinets, French Doors, Laundry Tub, Pantry, Walk-In Closet(s), Window Coverings, Zero/Corner Door Sliders
Heating Central Electric
Flooring Carpet, Tile
Fireplaces Type Outside
Equipment Auto Garage Door, Cooktop - Electric, Dishwasher, Disposal, Dryer, Grill - Other, Microwave, Range, Refrigerator, Self Cleaning Oven, Washer, Wine Cooler
Furnishings Furnished
Fireplace Yes
Window Features Window Coverings
Appliance Electric Cooktop, Dishwasher, Disposal, Dryer, Grill - Other, Microwave, Range, Refrigerator, Self Cleaning Oven, Washer, Wine Cooler
Heat Source Central Electric
Exterior
Exterior Feature Boat Dock Private, Boat Slip, Composite Dock, Dock Included, Screened Lanai/Porch
Parking Features Driveway Paved, Attached
Garage Spaces 3.0
Pool Community, Below Ground, Custom Upgrades, Equipment Stays, Electric Heat, Infinity, Pool Bath, Salt Water, Screen Enclosure, See Remarks
Community Features Clubhouse, Park, Pool, Fitness Center, Restaurant, Sidewalks, Street Lights, Tennis Court(s), Gated
Amenities Available Basketball Court, Barbecue, Bike And Jog Path, Clubhouse, Community Boat Ramp, Park, Pool, Community Room, Fitness Center, Marina, Restaurant, Shopping, Sidewalk, Streetlight, Tennis Court(s), Underground Utility
Waterfront Description Canal Front,Navigable,Seawall
View Y/N Yes
View Canal, Landscaped Area, Pool/Club, Water
Roof Type Tile
Street Surface Paved
Porch Deck
Total Parking Spaces 3
Garage Yes
Private Pool Yes
Building
Lot Description Regular
Building Description Concrete Block,Stucco, DSL/Cable Available
Story 1
Water Assessment Paid
Architectural Style Ranch, Single Family
Level or Stories 1
Structure Type Concrete Block,Stucco
New Construction No
Schools
Elementary Schools School Choice
Middle Schools School Choice
High Schools School Choice
Others
Pets Allowed With Approval
Senior Community No
Tax ID 16-45-23-C4-00100.0370
Ownership Single Family
Security Features Gated Community

"My job is to find and attract mastery-based agents to the office, protect the culture, and make sure everyone is happy! "







