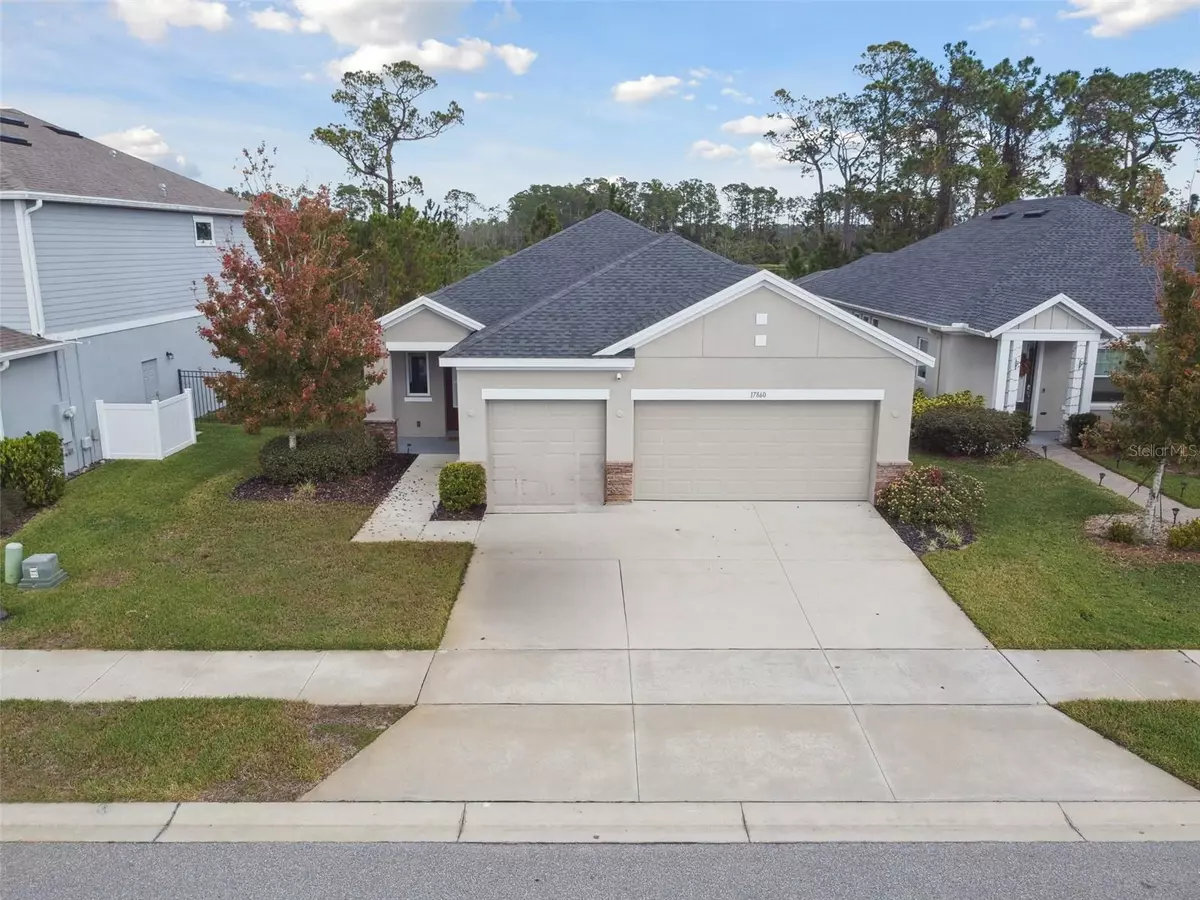4 Beds
2 Baths
2,172 SqFt
4 Beds
2 Baths
2,172 SqFt
Key Details
Property Type Single Family Home
Sub Type Single Family Residence
Listing Status Active
Purchase Type For Sale
Square Footage 2,172 sqft
Price per Sqft $234
Subdivision Serenoa Village 2 Ph 1B-2
MLS Listing ID O6265984
Bedrooms 4
Full Baths 2
HOA Fees $22/mo
HOA Y/N Yes
Originating Board Stellar MLS
Year Built 2020
Annual Tax Amount $7,371
Lot Size 6,969 Sqft
Acres 0.16
Property Description
Inside, you'll enjoy an open floor plan with a modern kitchen, complete with stainless steel appliances, including a wall oven and microwave, and a large island with eat-in space—ideal for entertaining and family gatherings. The dining area flows seamlessly into the spacious living room, which opens onto a screened-in patio through sliding doors.
The master bedroom features an en-suite bathroom and a generous walk-in closet. Bedrooms two and three are located off the bonus area and share the second bathroom. The home also includes a large 3-car garage, providing ample storage space and additional parking for up to 3 cars on the driveway.
Relish in the tranquil lake views and catch the Disney fireworks in the evenings. Residents of Serenoa Village enjoy access to the Community Center, which offers amenities such as a 24-hour gym, pool, splash pad, playgrounds, walking trails, and scenic ponds. The community hosts various activities for residents and has low HOA fees that cover access to these excellent facilities and amenities.
Located just 25 minutes from Walt Disney World, Serenoa Village is planned for future direct access to Highway 429 and Disney's Western Way, ensuring convenient transportation. The area is well-served by major stores and restaurants and is centrally located to both the east and west coasts.
Location
State FL
County Lake
Community Serenoa Village 2 Ph 1B-2
Zoning RES
Rooms
Other Rooms Bonus Room, Den/Library/Office
Interior
Interior Features Ceiling Fans(s), Eat-in Kitchen, Living Room/Dining Room Combo, Open Floorplan, Thermostat, Walk-In Closet(s), Window Treatments
Heating Central
Cooling Central Air
Flooring Carpet, Laminate, Tile
Fireplace false
Appliance Built-In Oven, Cooktop, Dishwasher, Disposal, Microwave, Range Hood, Refrigerator
Laundry Inside, Laundry Closet
Exterior
Exterior Feature Garden, Irrigation System, Sidewalk, Sliding Doors
Parking Features Driveway, Garage Door Opener
Garage Spaces 3.0
Community Features Community Mailbox, Deed Restrictions, Dog Park, Fitness Center, Gated Community - No Guard, Playground, Pool, Sidewalks
Utilities Available Cable Connected, Electricity Connected, Underground Utilities, Water Connected
Amenities Available Clubhouse, Fitness Center, Gated, Pool, Trail(s)
Waterfront Description Lake
View Y/N Yes
View Trees/Woods, Water
Roof Type Shingle
Porch Covered, Patio, Screened
Attached Garage true
Garage true
Private Pool No
Building
Lot Description Sidewalk
Entry Level Three Or More
Foundation Slab
Lot Size Range 0 to less than 1/4
Sewer Public Sewer
Water Public
Structure Type Block,Stucco
New Construction false
Schools
Elementary Schools Sawgrass Bay Elementary
Middle Schools Windy Hill Middle
High Schools East Ridge High
Others
Pets Allowed Yes
HOA Fee Include Pool,Management
Senior Community No
Ownership Fee Simple
Monthly Total Fees $145
Acceptable Financing Cash, Conventional, FHA, VA Loan
Membership Fee Required Required
Listing Terms Cash, Conventional, FHA, VA Loan
Special Listing Condition None

"My job is to find and attract mastery-based agents to the office, protect the culture, and make sure everyone is happy! "







