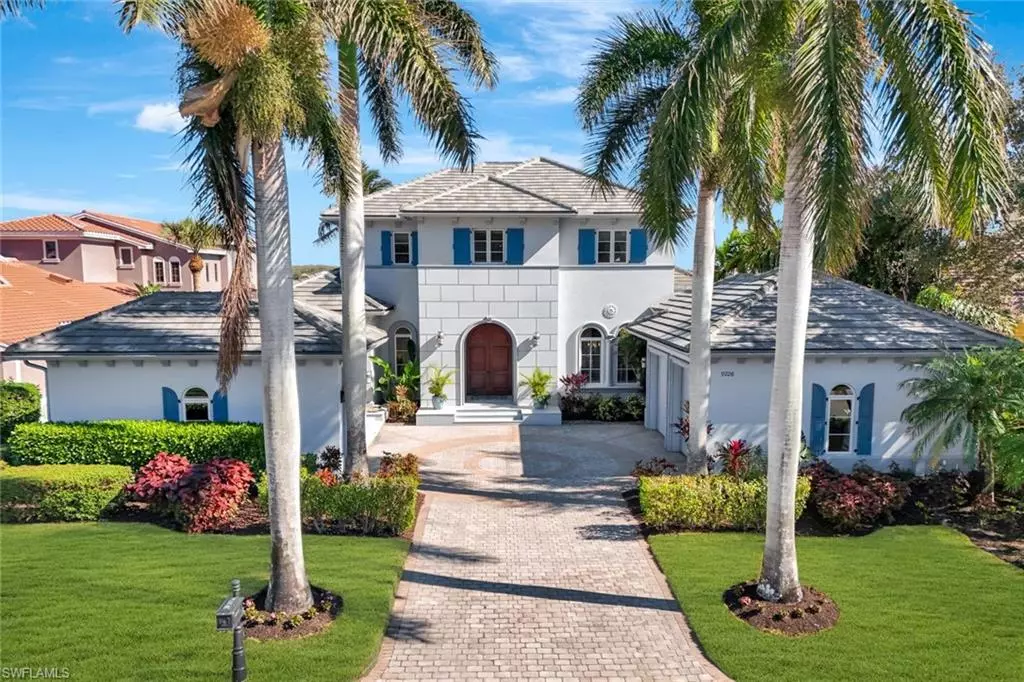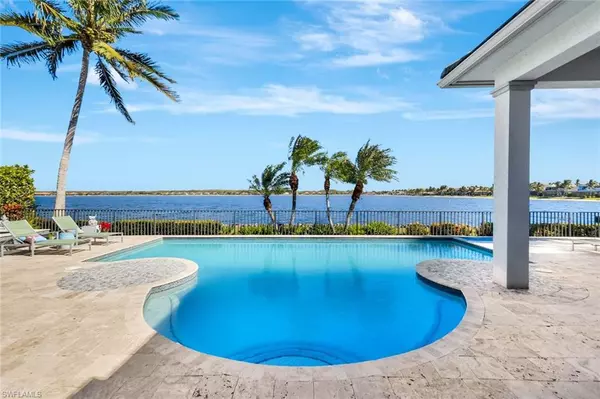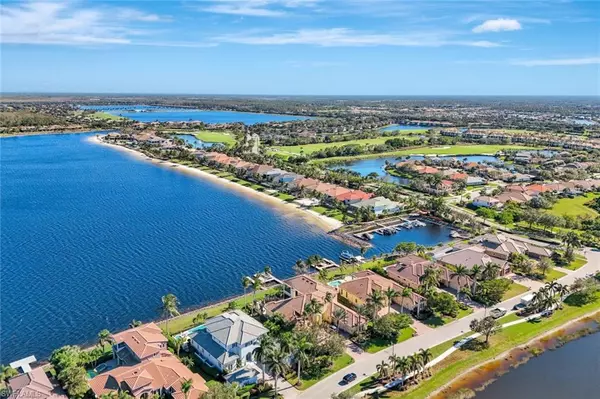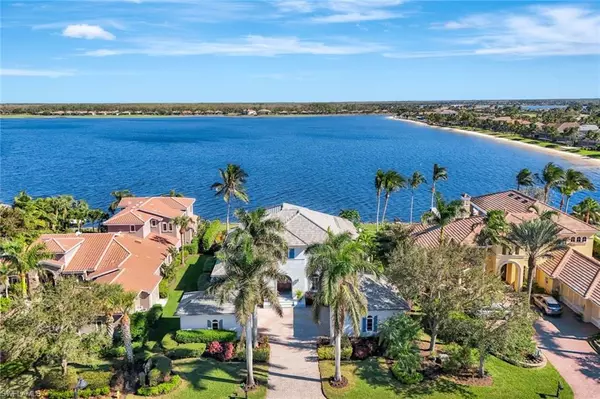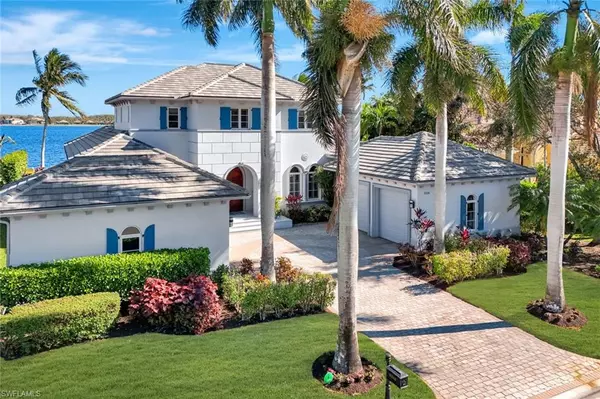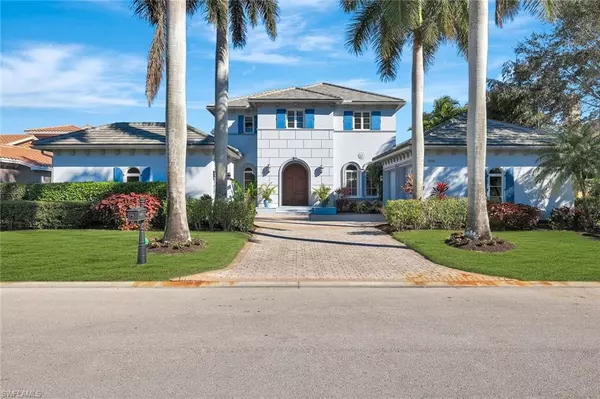4 Beds
6 Baths
5,306 SqFt
4 Beds
6 Baths
5,306 SqFt
Key Details
Property Type Single Family Home
Sub Type 2 Story,Single Family Residence
Listing Status Active
Purchase Type For Sale
Square Footage 5,306 sqft
Price per Sqft $809
Subdivision The Quarry
MLS Listing ID 224101991
Bedrooms 4
Full Baths 5
Half Baths 1
HOA Y/N Yes
Originating Board Naples
Year Built 2007
Annual Tax Amount $25,662
Tax Year 2023
Property Description
Location
State FL
County Collier
Area The Quarry
Rooms
Bedroom Description Master BR Ground,Master BR Upstairs
Dining Room Breakfast Bar, Dining - Family, Eat-in Kitchen
Kitchen Gas Available, Island, Walk-In Pantry
Interior
Interior Features Bar, Built-In Cabinets, Fire Sprinkler, Foyer, French Doors, Laundry Tub, Pantry, Smoke Detectors, Tray Ceiling(s), Walk-In Closet(s), Wet Bar, Window Coverings
Heating Central Electric
Flooring Marble, Tile
Equipment Auto Garage Door, Central Vacuum, Cooktop - Gas, Dishwasher, Double Oven, Dryer, Grill - Gas, Ice Maker - Stand Alone, Instant Hot Faucet, Microwave, Range, Refrigerator, Refrigerator/Freezer, Refrigerator/Icemaker, Security System, Self Cleaning Oven, Smoke Detector, Wall Oven, Warming Tray, Washer
Furnishings Furnished
Fireplace No
Window Features Window Coverings
Appliance Gas Cooktop, Dishwasher, Double Oven, Dryer, Grill - Gas, Ice Maker - Stand Alone, Instant Hot Faucet, Microwave, Range, Refrigerator, Refrigerator/Freezer, Refrigerator/Icemaker, Self Cleaning Oven, Wall Oven, Warming Tray, Washer
Heat Source Central Electric
Exterior
Exterior Feature Balcony, Open Porch/Lanai, Built In Grill
Parking Features Deeded, Driveway Paved, Golf Cart, Attached
Garage Spaces 3.0
Pool Community, Electric Heat
Community Features Clubhouse, Pool, Fitness Center, Golf, Lakefront Beach, Restaurant, Sidewalks, Street Lights, Tennis Court(s), Gated
Amenities Available Beach Club Available, Bike And Jog Path, Bocce Court, Clubhouse, Community Boat Dock, Community Boat Ramp, Pool, Community Room, Spa/Hot Tub, Fitness Center, Golf Course, Internet Access, Lakefront Beach, Library, Pickleball, Private Membership, Restaurant, Sidewalk, Streetlight, Tennis Court(s), Underground Utility, Water Skiing
Waterfront Description Lake,Navigable,Rip Rap
View Y/N Yes
View Lake
Roof Type Tile
Street Surface Paved
Porch Patio
Total Parking Spaces 3
Garage Yes
Private Pool Yes
Building
Lot Description Regular
Story 2
Water Central
Architectural Style Two Story, Single Family
Level or Stories 2
Structure Type Concrete Block,Poured Concrete,Stone,Stucco
New Construction No
Others
Pets Allowed Limits
Senior Community No
Tax ID 68986771563
Ownership Single Family
Security Features Security System,Smoke Detector(s),Gated Community,Fire Sprinkler System
Num of Pet 3

"My job is to find and attract mastery-based agents to the office, protect the culture, and make sure everyone is happy! "


