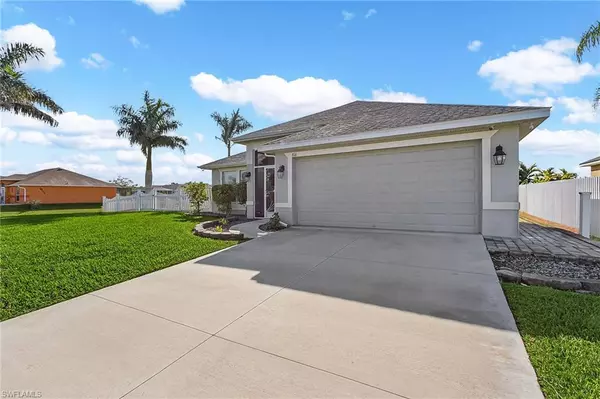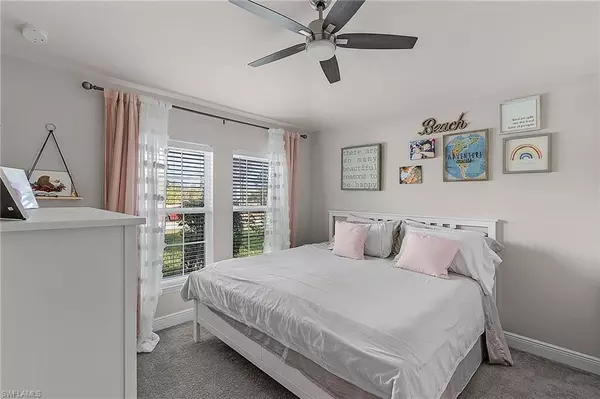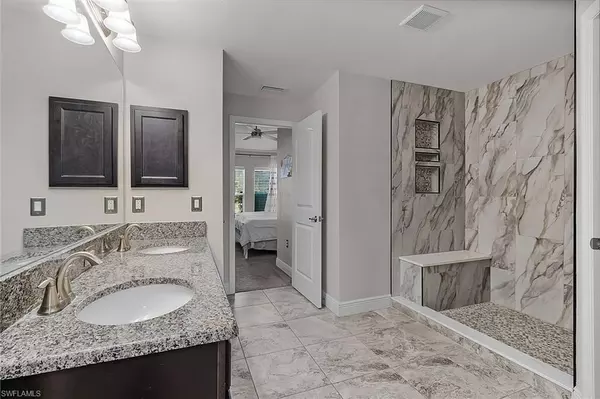4 Beds
3 Baths
2,191 SqFt
4 Beds
3 Baths
2,191 SqFt
Key Details
Property Type Single Family Home
Sub Type Ranch,Single Family Residence
Listing Status Active
Purchase Type For Sale
Square Footage 2,191 sqft
Price per Sqft $191
Subdivision Cape Coral
MLS Listing ID 224101279
Bedrooms 4
Full Baths 3
HOA Y/N No
Originating Board Florida Gulf Coast
Year Built 2017
Annual Tax Amount $4,028
Tax Year 2023
Lot Size 10,802 Sqft
Acres 0.248
Property Description
As you take in this well manicured corner property, you cant help but be reminded that you ARE in beautiful, tropical Florida as you glance at the SIX mature Royal Palms that flank the property. Situated approximately 20 mins from your Matlacha/Pine Island, in the NE quadrant of the Cape, this beautiful 4 bedroom, 3 bathroom home IS Florida from the moment you walk through the iconic Heron screened door at the entrance to the home. Once you enter the home, notice the warm colored and easy to care for ceramic tile flooring that is throughout the common areas of the home and baths. The foyer is grand enough to really make a decorating splash with your favorite art or family pictures.
The dining area or flex space is to the right of the foyer with the kitchen just behind and a large cozy family room toward the back of the home.
The home features a split floor plan with 3 bedrooms on the left side of the home and the primary suite located to the back and right of the home. The first bedroom has an ensuite bathroom that is a jack n jill entrance. This bathroom was partially remodeled in 2024. The THIRD BEDROOM is a MINI-PRIMARY with an ENSUITE BATHROOM. All bathrooms have upgraded granite countertops that match back to the kitchen. The large gourmet kitchen features granite countertops, a suite of Whirlpool stainless steel appliances, recently upgraded quieter dishwasher and reverse osmosis system under sink. There is an island and breakfast bar for added space to do whatever.... The laundry room is located just off the kitchen and YES the front loaders are staying! The primary suite is large enough to comfortably fit a king size bed, end tables and dressers. Double sinks in the bathroom and a larger soaking tub make this your get away oasis at home. French doors grant access to the screened in patio perfect for outdoor eats or a quiet book on a lounge chair while you breathe in your lush backyard complete with Floratam/St Augustine grass and a variety of additional palm trees which are maintained by the irrigation system. With North/South exposures, your house can stay cool on those bright, sunny days. Storage is not a problem here with walk-in closets in all bedrooms and ample space in the attic. Outside the home, a built-in security system surrounds conveys with EIGHT CAMERAS that feed to an app PLUS outdoor soffit lighting that wraps around the house for added security and ambiance. The home is completely outfitted with hurricane panel shutters that are stored in the garage. Home has a built-in, in-ground pest control system.
A brand new roof was installed in 2023. DID I SAY NO HOA? NO HOA....AND FLOOD ZONE X!
Location
State FL
County Lee
Area Cape Coral
Zoning R1-D
Rooms
Bedroom Description Split Bedrooms,Two Master Suites
Dining Room Breakfast Bar, Dining - Living
Kitchen Island
Interior
Interior Features Foyer, French Doors
Heating Central Electric
Flooring Carpet, Tile
Equipment Cooktop, Dishwasher, Disposal, Dryer, Microwave, Refrigerator/Freezer, Washer
Furnishings Unfurnished
Fireplace No
Appliance Cooktop, Dishwasher, Disposal, Dryer, Microwave, Refrigerator/Freezer, Washer
Heat Source Central Electric
Exterior
Exterior Feature Screened Lanai/Porch
Parking Features Attached
Garage Spaces 2.0
Fence Fenced
Amenities Available None
Waterfront Description None
View Y/N Yes
View Trees/Woods
Roof Type Shingle
Porch Patio
Total Parking Spaces 2
Garage Yes
Private Pool No
Building
Lot Description Corner Lot
Story 1
Sewer Septic Tank
Water Reverse Osmosis - Partial House, Softener, Well
Architectural Style Ranch, Single Family
Level or Stories 1
Structure Type Concrete Block,Stucco
New Construction No
Others
Pets Allowed Yes
Senior Community No
Tax ID 19-43-24-C4-05556.0350
Ownership Single Family

"My job is to find and attract mastery-based agents to the office, protect the culture, and make sure everyone is happy! "







