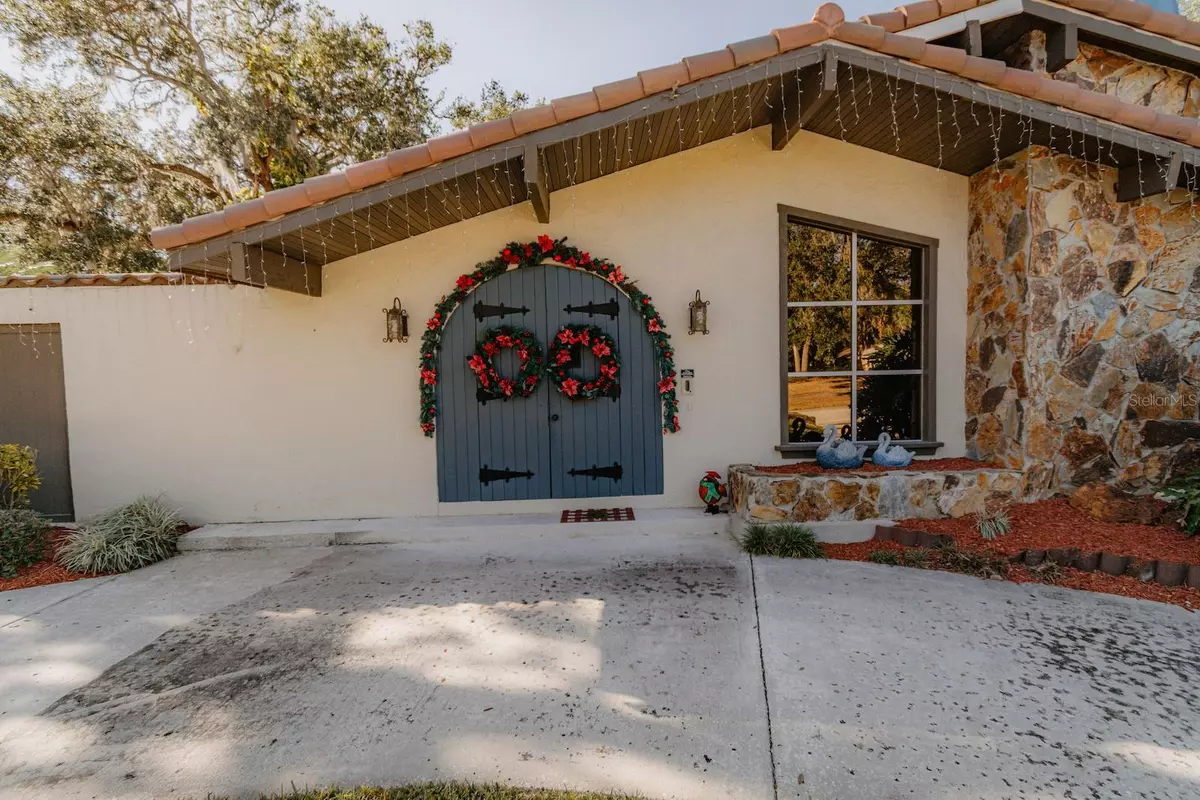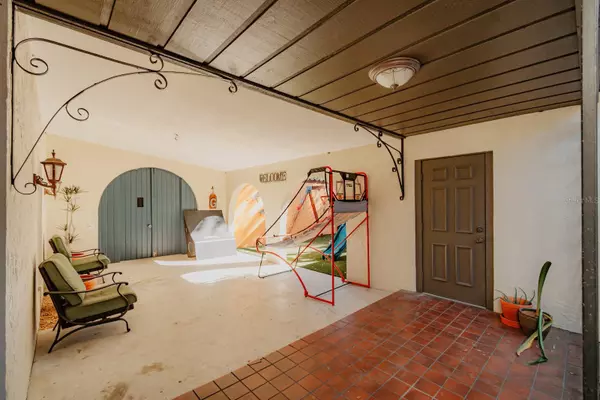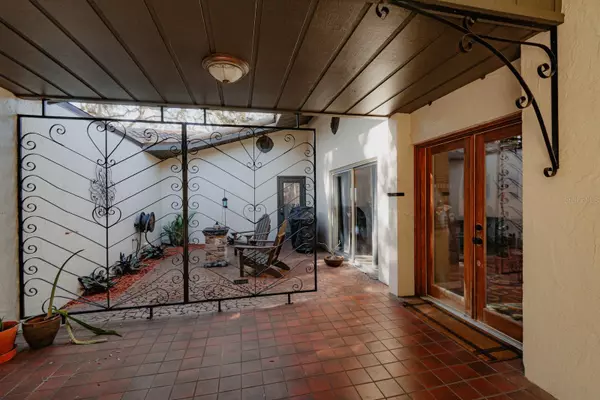4 Beds
3 Baths
2,243 SqFt
4 Beds
3 Baths
2,243 SqFt
Key Details
Property Type Single Family Home
Sub Type Single Family Residence
Listing Status Active
Purchase Type For Sale
Square Footage 2,243 sqft
Price per Sqft $222
Subdivision Christina Woods
MLS Listing ID TB8329810
Bedrooms 4
Full Baths 3
HOA Y/N No
Originating Board Stellar MLS
Year Built 1975
Annual Tax Amount $4,020
Lot Size 0.390 Acres
Acres 0.39
Property Description
This meticulously maintained Mediterranean style home with brand new Spanish tile roof sits on just under a half acre on a corner lot. The front courtyard, patios off the primary suite and rear of the home, along with large kidney shaped pool and fully privacy-fenced backyard make this home perfect for entertaining all year round. The floorplan is split with the Primary suite, 2 bedrooms and secondary bath on one side with your office, fourth bedroom and third bath on the other. This could be utilized as an in-law suite and wonderful option for multigeneration families under one roof. The kitchen boasts hard surface counters, stainless steel appliances, wine fridge and gas stove. Complete with radon mitigation system, this charming home has it all! Conveniently located in highly sought school district, near shopping, entertainment and the Polk Parkway.
NEW ROOF 2023
TWO NEW AC UNITS 2022
NEW WATER HEATER 2024
ELECTRIC UPDATED 2024
WHOLE HOME WATER FILTRATION WITH RO SYSTEM AT KITCHEN SINK 2020
NEW FENCE 2023
RADON MITIGATION SYSTEM
Location
State FL
County Polk
Community Christina Woods
Zoning PUD
Direction W
Interior
Interior Features Cathedral Ceiling(s), Ceiling Fans(s), Eat-in Kitchen, High Ceilings, Kitchen/Family Room Combo, Open Floorplan, Primary Bedroom Main Floor, Solid Surface Counters, Vaulted Ceiling(s), Walk-In Closet(s)
Heating Central
Cooling Central Air
Flooring Vinyl
Fireplaces Type Family Room, Living Room, Wood Burning
Fireplace true
Appliance Electric Water Heater
Laundry Laundry Room
Exterior
Exterior Feature Courtyard, French Doors, Irrigation System, Lighting, Sidewalk
Parking Features Circular Driveway, Driveway, Garage Door Opener, Garage Faces Rear, Garage Faces Side
Garage Spaces 2.0
Fence Fenced
Pool Gunite, In Ground, Screen Enclosure
Utilities Available Electricity Available
Roof Type Tile
Porch Covered, Enclosed, Patio, Porch, Rear Porch, Screened
Attached Garage true
Garage true
Private Pool Yes
Building
Lot Description Corner Lot
Entry Level One
Foundation Slab
Lot Size Range 1/4 to less than 1/2
Sewer Public Sewer
Water Public
Structure Type Stucco
New Construction false
Schools
Elementary Schools Scott Lake Elem
Middle Schools Lakeland Highlands Middl
High Schools George Jenkins High
Others
Pets Allowed Yes
Senior Community No
Ownership Fee Simple
Acceptable Financing Cash, Conventional, FHA, VA Loan
Membership Fee Required Optional
Listing Terms Cash, Conventional, FHA, VA Loan
Special Listing Condition None

"My job is to find and attract mastery-based agents to the office, protect the culture, and make sure everyone is happy! "







