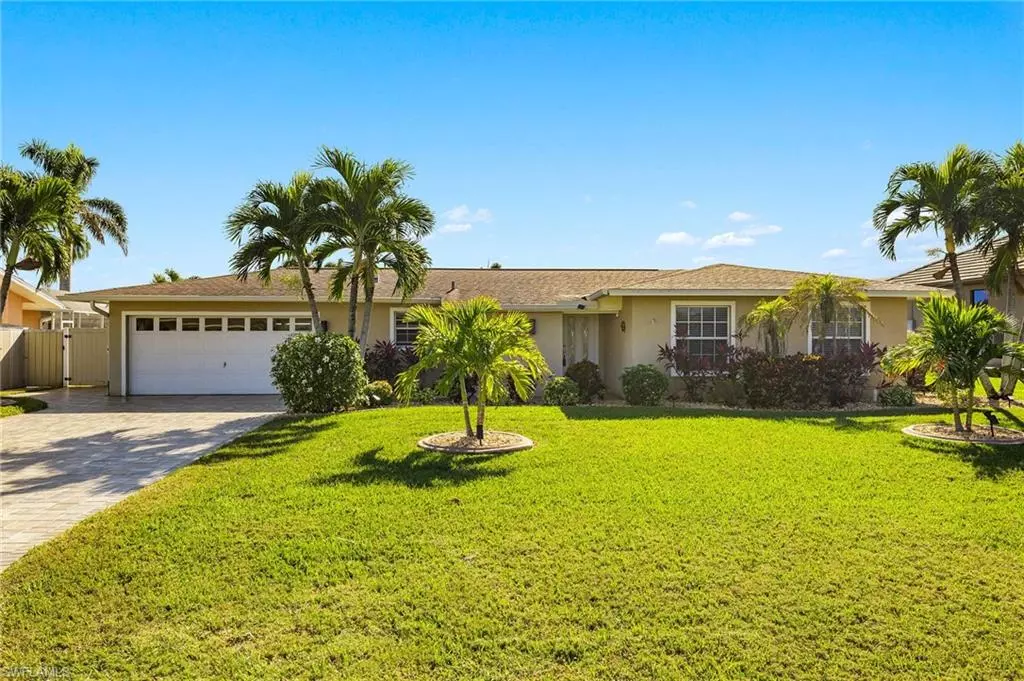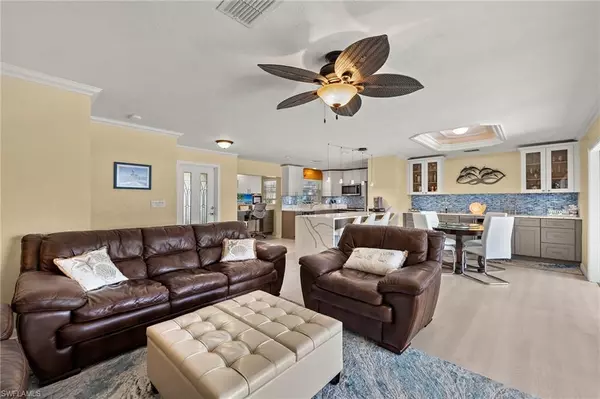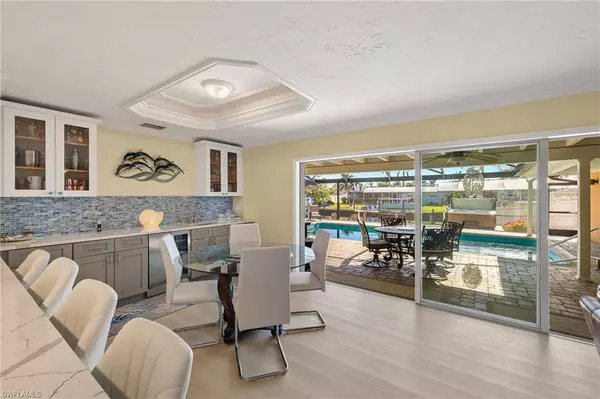3 Beds
2 Baths
1,676 SqFt
3 Beds
2 Baths
1,676 SqFt
Key Details
Property Type Single Family Home
Sub Type Ranch,Single Family Residence
Listing Status Active
Purchase Type For Sale
Square Footage 1,676 sqft
Price per Sqft $396
Subdivision Cape Coral
MLS Listing ID 224100212
Bedrooms 3
Full Baths 2
HOA Y/N No
Originating Board Florida Gulf Coast
Year Built 1966
Annual Tax Amount $6,832
Tax Year 2023
Lot Size 10,018 Sqft
Acres 0.23
Property Description
Schedule your private tour today and experience the beauty, comfort, and functionality of this Cape Coral gem!
Location
State FL
County Lee
Area Cape Coral
Zoning R1-W
Rooms
Bedroom Description Master BR Ground,Master BR Sitting Area,Split Bedrooms
Dining Room Dining - Family, Eat-in Kitchen
Kitchen Built-In Desk, Island
Interior
Interior Features Built-In Cabinets, Smoke Detectors, Walk-In Closet(s)
Heating Central Electric
Flooring Laminate
Equipment Auto Garage Door, Dishwasher, Disposal, Grill - Gas, Microwave, Range, Refrigerator, Smoke Detector, Washer/Dryer Hookup
Furnishings Unfurnished
Fireplace No
Appliance Dishwasher, Disposal, Grill - Gas, Microwave, Range, Refrigerator
Heat Source Central Electric
Exterior
Exterior Feature Boat Dock Private, Dock Included, Outdoor Kitchen
Parking Features Driveway Paved, Attached
Garage Spaces 2.0
Pool Below Ground, Concrete, Electric Heat, Self Cleaning
Community Features Street Lights
Amenities Available Streetlight
Waterfront Description Canal Front
View Y/N Yes
View Canal
Roof Type Shingle
Total Parking Spaces 2
Garage Yes
Private Pool Yes
Building
Lot Description Oversize, Regular
Building Description Concrete Block,Stucco, DSL/Cable Available
Story 1
Water Assessment Paid, Central, Dual Water
Architectural Style Ranch, Single Family
Level or Stories 1
Structure Type Concrete Block,Stucco
New Construction No
Schools
Elementary Schools School Choice
Middle Schools School Choice
High Schools School Choice
Others
Pets Allowed Yes
Senior Community No
Tax ID 14-45-23-C3-00184.0490
Ownership Single Family
Security Features Smoke Detector(s)

"My job is to find and attract mastery-based agents to the office, protect the culture, and make sure everyone is happy! "







