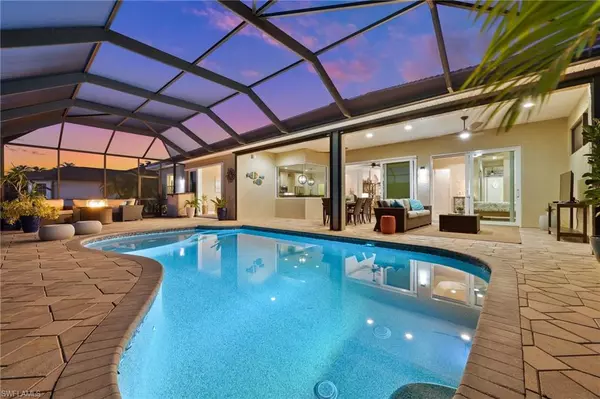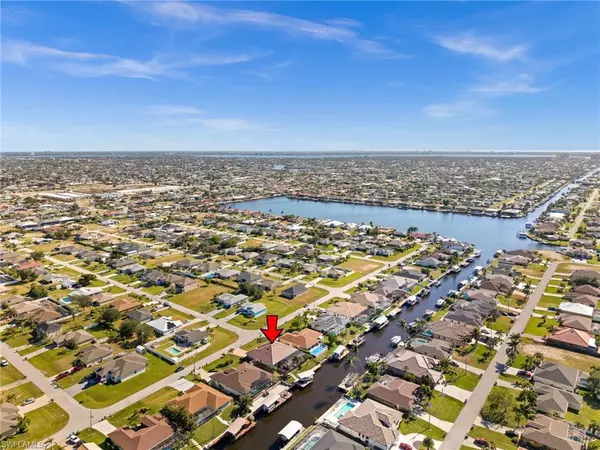3 Beds
2 Baths
2,331 SqFt
3 Beds
2 Baths
2,331 SqFt
Key Details
Property Type Single Family Home
Sub Type Ranch,Single Family Residence
Listing Status Active
Purchase Type For Sale
Square Footage 2,331 sqft
Price per Sqft $375
Subdivision Cape Coral
MLS Listing ID 224098079
Bedrooms 3
Full Baths 2
HOA Y/N No
Originating Board Florida Gulf Coast
Year Built 2006
Annual Tax Amount $910
Tax Year 2023
Lot Size 10,018 Sqft
Acres 0.23
Property Description
Inside, the open-concept great room features crown molding, a backlit tray ceiling, and custom blinds. Pocket sliding doors fill the space with natural light and make the home a true indoor-outdoor living space. The island kitchen features custom cabinets, granite countertops, a wine chiller, stainless appliances, a breakfast bar, and a pantry. Enjoy meals in the breakfast nook with its striking 90-degree picture window or entertain in the formal dining room. An additional bonus game room also opens to the pool, adding to the home's versatility.
The split-bedroom layout ensures privacy, with the primary suite offering direct pool access, a walk-in closet, and an en-suite bath with a soaker tub, a walk-in shower, and a granite double vanity. The guest bedrooms share access to the second full bathroom, perfect for family or visitors.
Take advantage of SW Florida's amazing weather, with a newly resurfaced heated saltwater pool, complete with a tanning shelf, surrounded by a screened lanai and a paver pool deck, all facing West, for amazing sunsets. The 80-foot dock features a captain's walk, a new covered 7,000 lb boat lift. Keep your boat in your back yard, and be ready for a quick boat ride to restaurants, beaches, and the Gulf of Mexico!
This freshly painted home includes a new tile roof, new impact hurricane windows and doors, a new iron front door, and plantation shutters for peace of mind. Additional features include an oversized 2-car garage, a paver driveway, an office with 8-foot French doors, and an LG front-load washer and dryer.
Offered fully furnished, this home is ready for you to move in and start enjoying the Florida lifestyle. Don't miss this incredible opportunity—schedule your private tour today!
Location
State FL
County Lee
Area Cape Coral
Zoning RD-W
Rooms
Bedroom Description First Floor Bedroom,Master BR Ground,Split Bedrooms
Dining Room Breakfast Bar, Breakfast Room, Dining - Living, Eat-in Kitchen, Formal
Kitchen Island, Pantry
Interior
Interior Features Foyer, French Doors, Pantry, Smoke Detectors, Tray Ceiling(s), Walk-In Closet(s)
Heating Central Electric
Flooring Carpet, Tile
Equipment Auto Garage Door, Dishwasher, Disposal, Dryer, Microwave, Range, Refrigerator, Smoke Detector, Washer, Wine Cooler
Furnishings Furnished
Fireplace No
Appliance Dishwasher, Disposal, Dryer, Microwave, Range, Refrigerator, Washer, Wine Cooler
Heat Source Central Electric
Exterior
Exterior Feature Boat Dock Private, Composite Dock, Screened Lanai/Porch
Parking Features Driveway Paved, Attached
Garage Spaces 2.0
Fence Fenced
Pool Below Ground, Concrete, Electric Heat, Salt Water, Screen Enclosure
Amenities Available None
Waterfront Description Canal Front,Navigable,Seawall
View Y/N Yes
View Canal, Water
Roof Type Tile
Street Surface Paved
Porch Patio
Total Parking Spaces 2
Garage Yes
Private Pool Yes
Building
Lot Description Regular
Story 1
Water Assessment Paid, Central
Architectural Style Ranch, Single Family
Level or Stories 1
Structure Type Concrete Block,Stucco
New Construction No
Others
Pets Allowed Yes
Senior Community No
Tax ID 10-45-23-C1-03348.0220
Ownership Single Family
Security Features Smoke Detector(s)

"My job is to find and attract mastery-based agents to the office, protect the culture, and make sure everyone is happy! "







