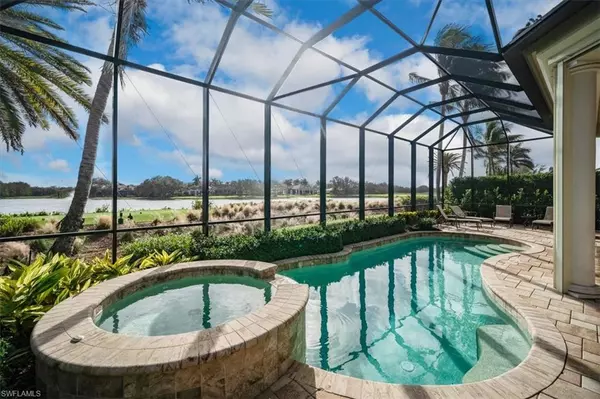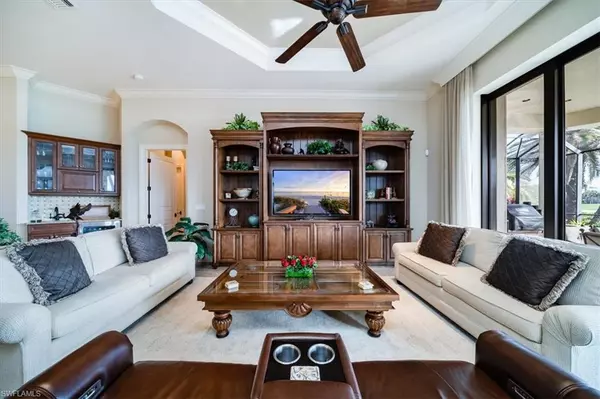3 Beds
4 Baths
3,145 SqFt
3 Beds
4 Baths
3,145 SqFt
Key Details
Property Type Single Family Home
Sub Type Ranch,Single Family Residence
Listing Status Active
Purchase Type For Sale
Square Footage 3,145 sqft
Price per Sqft $952
Subdivision Quail West
MLS Listing ID 224097481
Bedrooms 3
Full Baths 4
HOA Fees $3,475/qua
HOA Y/N Yes
Originating Board Naples
Year Built 2014
Annual Tax Amount $15,033
Tax Year 2024
Lot Size 0.293 Acres
Acres 0.293
Property Description
This custom built McGarvey home features an open floor plan to maximize your entertaining possibilities, with the huge kitchen island anchoring the great room with a mini wet bar area for informal gatherings to the formal dining room, you will appreciate the beautiful oversized tiled flooring to the tray ceilings. You will enjoy culinary creations in the spacious kitchen, where the lovely basketweave backsplash sets off the granite countertops, GE Monogram appliances and wonderful under counter lighting. With sweeping views through the zero corner sliders to the screened lanai. Plenty of covered seating area and flanked by a fireplace, your outdoor living is spectacular. The outdoor kitchen and sparkling, salt water, heated pool and integrated spa enhance your lifestyle. You will love beginning and completing your days in the luscious primary suite featuring 2 walk-in closets and the lovely primary bath offers a generous soaking tub, separate shower and double vanities/sinks. 2 guest bedrooms, en suite, are located in a split bedroom design to maximize privacy for all and the den is the ideal flex space, great as an office or fill with your work out equipment or yoga mat! Gracious La Caille offers pool, lawn, pest maintenance and even includes exterior house painting! All located in amenity rich Quail West where you will find fantastic golf membership opportunities, tennis, pickleball, play area, community gathering at the gorgeous clubhouse, restaurant, bar, full state of the art fitness, relaxing full-service spa and so much more. Excellent location, easy access to I-75, fun on 5th, award winning sandy gulf beaches, ARTS, shopping and all that SWFL has to offer.
Location
State FL
County Lee
Area Quail West
Zoning RPD
Rooms
Bedroom Description Master BR Sitting Area,Split Bedrooms
Dining Room Breakfast Bar, Breakfast Room, Formal
Kitchen Island, Pantry
Interior
Interior Features Built-In Cabinets, Foyer, Laundry Tub, Pantry, Smoke Detectors, Tray Ceiling(s), Volume Ceiling, Walk-In Closet(s), Wet Bar, Zero/Corner Door Sliders
Heating Central Electric
Flooring Carpet, Tile, Wood
Fireplaces Type Outside
Equipment Auto Garage Door, Cooktop - Electric, Dishwasher, Disposal, Double Oven, Dryer, Generator, Microwave, Refrigerator/Icemaker, Self Cleaning Oven, Smoke Detector, Wall Oven, Washer, Wine Cooler
Furnishings Negotiable
Fireplace Yes
Appliance Electric Cooktop, Dishwasher, Disposal, Double Oven, Dryer, Microwave, Refrigerator/Icemaker, Self Cleaning Oven, Wall Oven, Washer, Wine Cooler
Heat Source Central Electric
Exterior
Exterior Feature Screened Lanai/Porch, Built In Grill, Outdoor Kitchen
Parking Features Driveway Paved, Attached
Garage Spaces 3.0
Pool Community, Pool/Spa Combo, Below Ground, Equipment Stays, Gas Heat, Solar Heat, Salt Water, Screen Enclosure
Community Features Clubhouse, Pool, Fitness Center, Golf, Putting Green, Restaurant, Sidewalks, Street Lights, Tennis Court(s), Gated
Amenities Available Barbecue, Beauty Salon, Bike And Jog Path, Business Center, Clubhouse, Pool, Community Room, Spa/Hot Tub, Fitness Center, Full Service Spa, Golf Course, Internet Access, Pickleball, Play Area, Private Membership, Putting Green, Restaurant, Sauna, Sidewalk, Streetlight, Tennis Court(s), Underground Utility
Waterfront Description None
View Y/N Yes
View Golf Course, Lake
Roof Type Tile
Street Surface Paved
Total Parking Spaces 3
Garage Yes
Private Pool Yes
Building
Lot Description Regular
Building Description Concrete Block,Stucco, DSL/Cable Available
Story 1
Water Central
Architectural Style Ranch, Single Family
Level or Stories 1
Structure Type Concrete Block,Stucco
New Construction No
Others
Pets Allowed Limits
Senior Community No
Tax ID 05-48-26-B4-01500.0300
Ownership Single Family
Security Features Smoke Detector(s),Gated Community

"My job is to find and attract mastery-based agents to the office, protect the culture, and make sure everyone is happy! "







