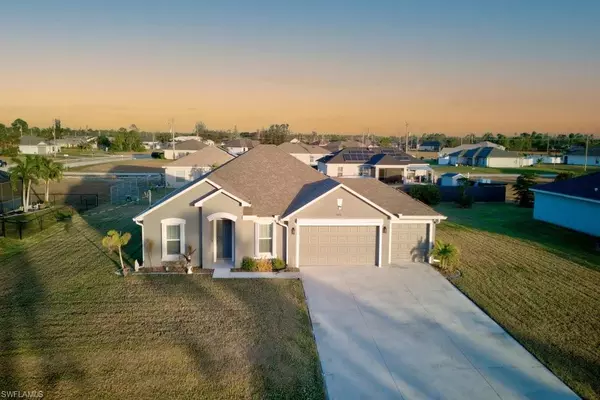3 Beds
2 Baths
1,642 SqFt
3 Beds
2 Baths
1,642 SqFt
Key Details
Property Type Single Family Home
Sub Type Ranch,Single Family Residence
Listing Status Active
Purchase Type For Sale
Square Footage 1,642 sqft
Price per Sqft $261
Subdivision Cape Coral
MLS Listing ID 224100823
Bedrooms 3
Full Baths 2
HOA Y/N No
Originating Board Florida Gulf Coast
Year Built 2021
Annual Tax Amount $920
Tax Year 2023
Lot Size 0.373 Acres
Acres 0.373
Property Description
The open-concept design creates a bright, welcoming atmosphere. The kitchen is equipped with ample counter space, modern appliances, and generous storage, perfect for preparing meals or hosting gatherings. The spacious master suite includes a walk-in closet and a private ensuite bathroom, while the additional bedrooms provide flexibility for family, guests, or a home office. A THREE car garage gives you extra storage and the house is equipped with a oversized portable generator and LP tanks capable of powering the whole house.
Energy efficiency adds to the appeal, with a solar power system that helps keep utility costs to virtually zero.
Conveniently located in a quiet neighborhood, yet just a short drive from Cape Coral's top amenities, this home offers the perfect balance of tranquility and accessibility. With parks, dining, shopping, and Cape Coral's beautiful waterways nearby, it's an excellent choice for a vacation retreat or permanent residence.
Move right in and start enjoying all this property has to offer—schedule your private showing today!
Location
State FL
County Lee
Area Cape Coral
Rooms
Dining Room Breakfast Bar, Formal
Interior
Interior Features Built-In Cabinets, Fire Sprinkler, Pantry, Vaulted Ceiling(s), Walk-In Closet(s), Window Coverings
Heating Central Electric
Flooring Carpet, Tile
Equipment Auto Garage Door, Dishwasher, Dryer, Refrigerator/Freezer, Refrigerator/Icemaker, Reverse Osmosis, Security System, Smoke Detector, Solar Panels, Washer, Water Treatment Owned
Furnishings Turnkey
Fireplace No
Window Features Window Coverings
Appliance Dishwasher, Dryer, Refrigerator/Freezer, Refrigerator/Icemaker, Reverse Osmosis, Washer, Water Treatment Owned
Heat Source Central Electric
Exterior
Exterior Feature Screened Lanai/Porch
Parking Features Driveway Paved, Attached
Garage Spaces 3.0
Pool Below Ground
Amenities Available None
Waterfront Description None
View Y/N Yes
View Landscaped Area
Roof Type Shingle
Handicap Access Accessible Full Bath
Total Parking Spaces 3
Garage Yes
Private Pool Yes
Building
Building Description Concrete Block,Stucco, DSL/Cable Available
Story 1
Sewer Septic Tank
Water Reverse Osmosis - Entire House, Softener, Well
Architectural Style Ranch, Single Family
Level or Stories 1
Structure Type Concrete Block,Stucco
New Construction No
Others
Pets Allowed Yes
Senior Community No
Tax ID 17-43-24-C1-05827.0190
Ownership Single Family
Security Features Security System,Smoke Detector(s),Fire Sprinkler System

"My job is to find and attract mastery-based agents to the office, protect the culture, and make sure everyone is happy! "







