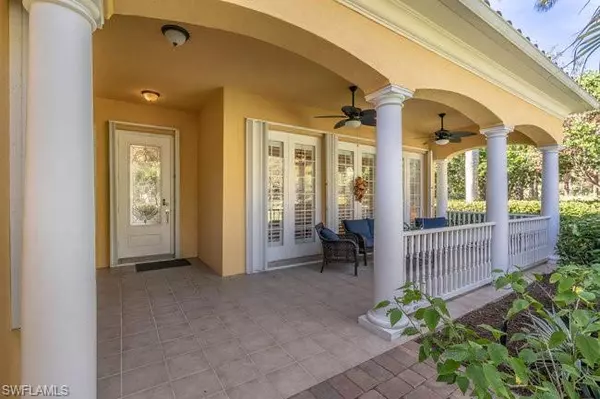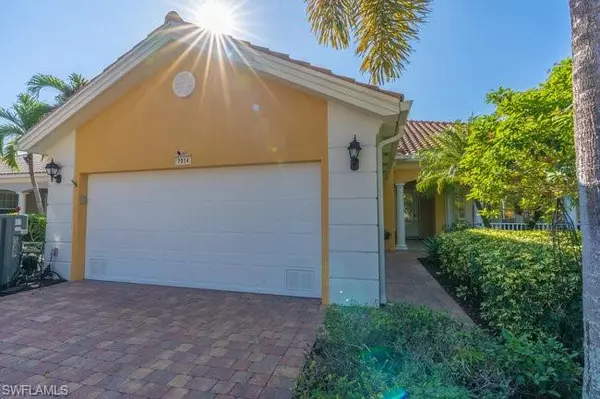4 Beds
4 Baths
2,487 SqFt
4 Beds
4 Baths
2,487 SqFt
Key Details
Property Type Single Family Home
Sub Type Ranch,Single Family Residence
Listing Status Active
Purchase Type For Sale
Square Footage 2,487 sqft
Price per Sqft $361
Subdivision Verona Walk
MLS Listing ID 224096506
Bedrooms 4
Full Baths 3
Half Baths 1
HOA Fees $1,389/qua
HOA Y/N Yes
Originating Board Naples
Year Built 2004
Annual Tax Amount $8,547
Tax Year 2023
Property Description
A rocking chair ready portico leads to a glass entry door into an expansive living space. This home has two ample entertaining rooms. Flooring is tile and genuine hardwood. Crown molding wraps the volume ceilings.
The renovated, centrally located, shaker cabinet kitchen has abundant storage with plenty of drawers and an additional wall length cabinet extending into the dining area. Stainless appliances (slide-in range), granite counters and tile backsplash complete the chef's space.
From the back you step onto your covered lanai enclosed by a large screen enclosure fitted with a custom pool. A waterfall and plant shelf are added details. An above ground spa sits atop the newly resurfaced pool deck. Your corner lot, outdoor area has a water view and is surrounded by mature foliage. Always storm ready, windows have either accordion or electric shutters and there is a generator installed.
Location
State FL
County Collier
Area Verona Walk
Rooms
Bedroom Description Split Bedrooms
Dining Room Dining - Living
Interior
Interior Features Laundry Tub, Smoke Detectors
Heating Central Electric
Flooring Carpet, Tile
Equipment Auto Garage Door, Dishwasher, Dryer, Microwave, Range, Refrigerator/Freezer, Self Cleaning Oven, Smoke Detector, Washer
Furnishings Furnished
Fireplace No
Appliance Dishwasher, Dryer, Microwave, Range, Refrigerator/Freezer, Self Cleaning Oven, Washer
Heat Source Central Electric
Exterior
Exterior Feature Screened Lanai/Porch
Parking Features Attached
Garage Spaces 2.0
Pool Community, Below Ground, Concrete
Community Features Pool, Fitness Center, Restaurant, Sidewalks, Street Lights, Tennis Court(s), Gated
Amenities Available Basketball Court, Beauty Salon, Bike And Jog Path, Bocce Court, Pool, Community Room, Fitness Center, Internet Access, Library, Pickleball, Play Area, Restaurant, Sidewalk, Streetlight, Tennis Court(s), Underground Utility
Waterfront Description Lake
View Y/N Yes
View Lake
Roof Type Tile
Street Surface Paved
Total Parking Spaces 2
Garage Yes
Private Pool Yes
Building
Building Description Poured Concrete,Stone, DSL/Cable Available
Story 1
Water Central
Architectural Style Ranch, Single Family
Level or Stories 1
Structure Type Poured Concrete,Stone
New Construction No
Others
Pets Allowed Yes
Senior Community No
Tax ID 79904702202
Ownership Single Family
Security Features Smoke Detector(s),Gated Community

"My job is to find and attract mastery-based agents to the office, protect the culture, and make sure everyone is happy! "







