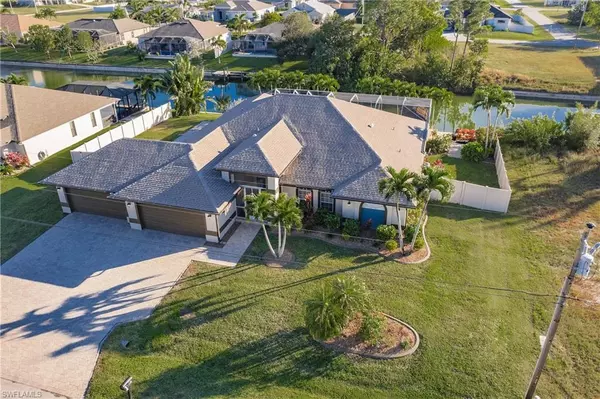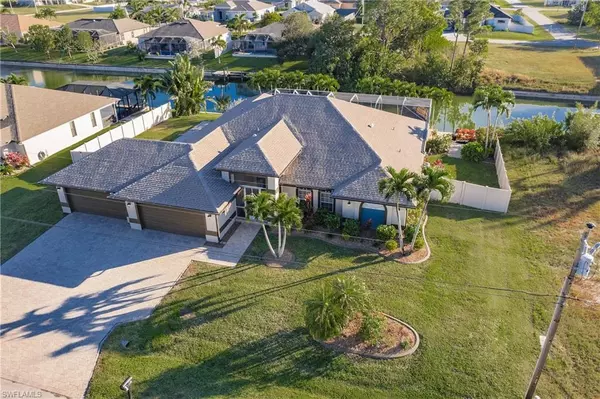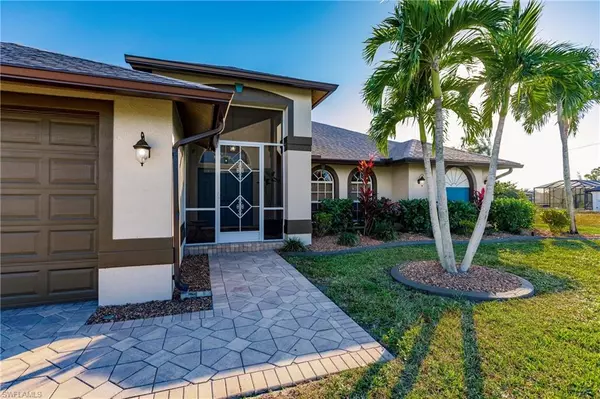4 Beds
3 Baths
2,712 SqFt
4 Beds
3 Baths
2,712 SqFt
Key Details
Property Type Single Family Home
Sub Type Ranch,Single Family Residence
Listing Status Active
Purchase Type For Sale
Square Footage 2,712 sqft
Price per Sqft $258
Subdivision Cape Coral
MLS Listing ID 224098523
Bedrooms 4
Full Baths 2
Half Baths 1
HOA Y/N No
Originating Board Florida Gulf Coast
Year Built 2003
Annual Tax Amount $9,256
Tax Year 2023
Lot Size 0.344 Acres
Acres 0.344
Property Description
Enjoy serene southern views and direct access to Cape Coral's extensive canal system, ideal for boating, fishing, or simply relaxing by the water. The light-filled living space features an open-concept design that seamlessly flows from the living room to the kitchen, creating a welcoming atmosphere for family gatherings and entertaining guests. The modern kitchen is equipped with stainless steel appliances, ample cabinetry, and a breakfast bar, making it perfect for home chefs and casual dining alike. The spacious master bedroom offers a peaceful retreat with sliding glass doors that open to the lanai, a walk-in closet, and an en-suite bath with a soaking tub and separate shower. Relax in the large, screened-in lanai while enjoying the beautiful Florida weather and watching the boats go by. The perfect place for morning coffee or evening sunsets. The backyard offers a peaceful setting with a dock and quick access to the canal, making it easy to set sail or enjoy a day of fishing right from your own backyard. Situated in a quite neighborhood, you'll enjoy the peace and privacy of the area while being just a short drive from shopping, dining, and entertainment. The Gulf of Mexico and beautiful beaches are also within reach. This move-in ready home is a rare find, offering a fantastic location, waterfront access, and plenty of space to live and entertain. Don't miss out on this incredible opportunity to own your slice of paradise in Cape Coral. Schedule your private showing today!
Location
State FL
County Lee
Area Cape Coral
Zoning R1-W
Rooms
Bedroom Description First Floor Bedroom,Master BR Ground,Master BR Sitting Area,Split Bedrooms
Dining Room Breakfast Bar, Dining - Living
Kitchen Built-In Desk, Island, Pantry
Interior
Interior Features Built-In Cabinets, Closet Cabinets, Foyer, Laundry Tub, Pantry, Smoke Detectors, Wired for Sound, Vaulted Ceiling(s), Walk-In Closet(s)
Heating Central Electric
Flooring Tile
Fireplaces Type Outside
Equipment Auto Garage Door, Dishwasher, Disposal, Microwave, Range, Refrigerator/Freezer, Safe, Smoke Detector, Solar Panels, Washer/Dryer Hookup
Furnishings Partially
Fireplace Yes
Appliance Dishwasher, Disposal, Microwave, Range, Refrigerator/Freezer, Safe
Heat Source Central Electric
Exterior
Exterior Feature Open Porch/Lanai, Screened Lanai/Porch
Parking Features Driveway Paved, Attached
Garage Spaces 4.0
Fence Fenced
Pool Below Ground, Concrete, Equipment Stays, Solar Heat, Screen Enclosure
Amenities Available None
Waterfront Description Canal Front,Fresh Water,Navigable,Seawall
View Y/N Yes
View Canal
Roof Type Shingle
Street Surface Paved
Total Parking Spaces 4
Garage Yes
Private Pool Yes
Building
Lot Description Regular
Building Description Concrete Block,Stucco, DSL/Cable Available
Story 1
Water Assessment Paid, Central
Architectural Style Ranch, Single Family
Level or Stories 1
Structure Type Concrete Block,Stucco
New Construction No
Schools
Elementary Schools School Choice
Middle Schools School Choice
High Schools School Choice
Others
Pets Allowed Yes
Senior Community No
Tax ID 24-44-23-C4-01016.0260
Ownership Single Family
Security Features Smoke Detector(s)

"My job is to find and attract mastery-based agents to the office, protect the culture, and make sure everyone is happy! "







