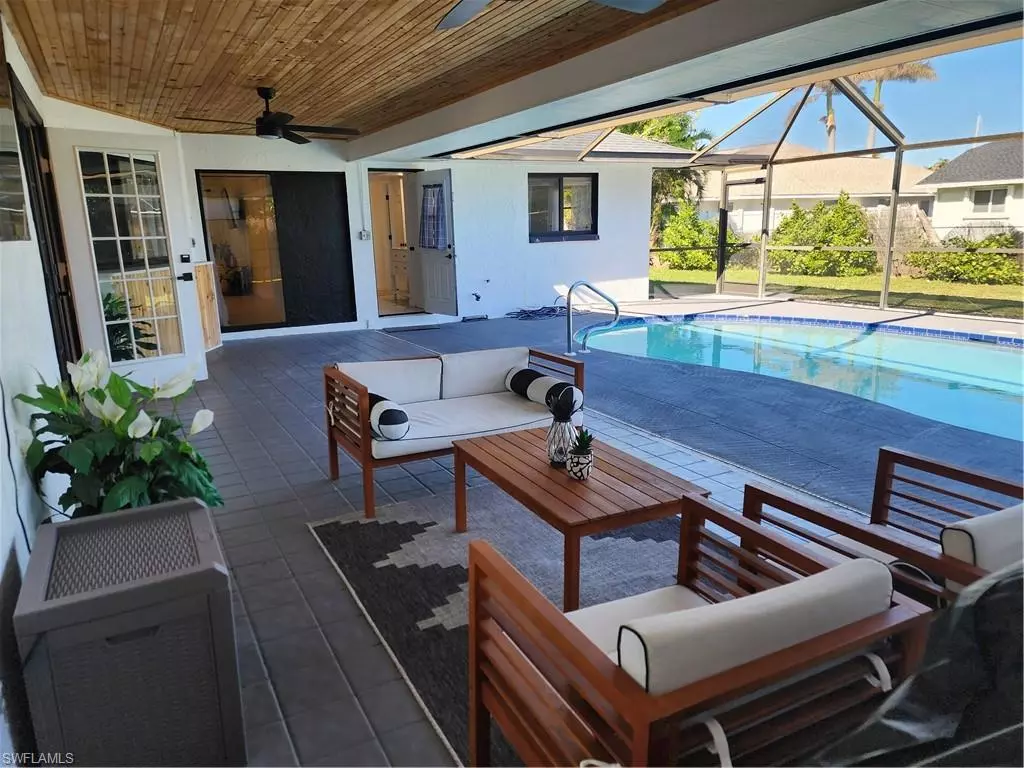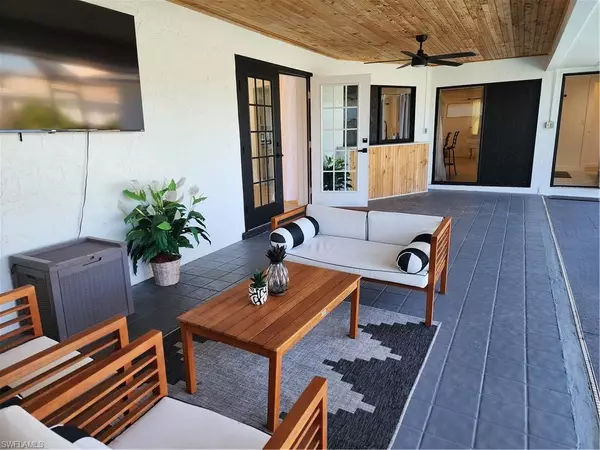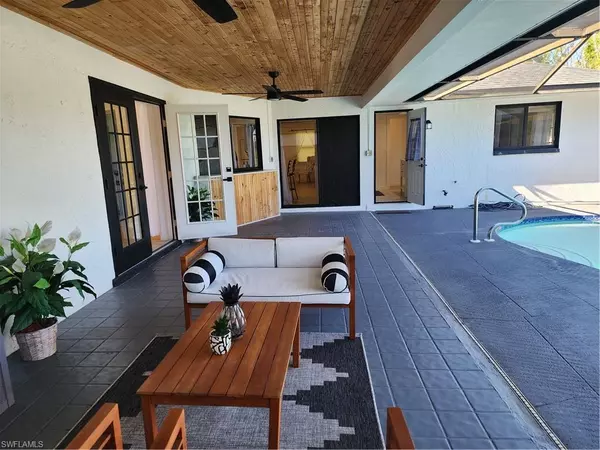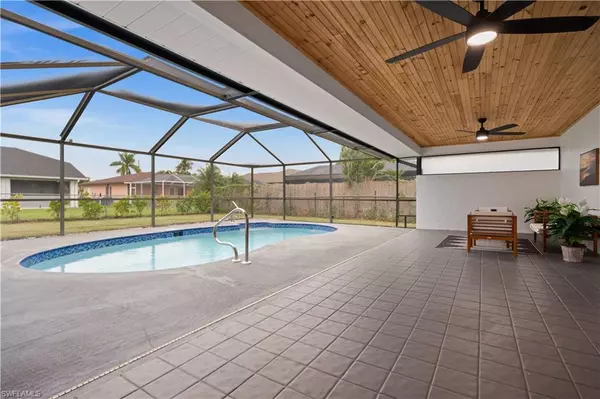3 Beds
2 Baths
2,070 SqFt
3 Beds
2 Baths
2,070 SqFt
OPEN HOUSE
Sun Jan 26, 2:00pm - 5:00pm
Key Details
Property Type Single Family Home
Sub Type Ranch,Single Family Residence
Listing Status Active
Purchase Type For Sale
Square Footage 2,070 sqft
Price per Sqft $217
Subdivision Cape Coral
MLS Listing ID 224097714
Bedrooms 3
Full Baths 2
HOA Y/N No
Originating Board Florida Gulf Coast
Year Built 1988
Annual Tax Amount $5,918
Tax Year 2023
Lot Size 10,018 Sqft
Acres 0.23
Property Description
This home has been thoughtfully updated with a brand-new roof (2023), new AC unit (2024), and modern vinyl and tile flooring throughout. As you step inside, you'll be greeted by abundant natural light streaming through expansive bay windows, complemented by fresh recessed lighting. The light, airy colors and open layout create a serene coastal vibe that instantly feels like home - or perfect for your guests!
Looking for space, you got it! This home offers two spacious living areas, perfect for family time, quiet relaxation or entertaining. The newly renovated kitchen features quartz countertops, custom soft-close cabinetry, stainless steel appliances, and a pass-through window that seamlessly connects to the outdoor pool area.
The luxurious updates continue into the bathrooms, where you'll find quartz countertops, stainless steel fixtures, and walk-in showers that add a spa-like touch to your everyday routine.
Step outside into your private outdoor retreat, complete with a large pool deck and stylish wood ceilings. This inviting space is perfect for grilling, entertaining, or simply unwinding by the pool while basking in the Florida sunshine.
With its prime location, exceptional upgrades, and vacation-ready features, this home is ideal for a short-term rental investment, a secondary getaway, or your forever home.
Don't wait to make this coastal paradise your own
Location
State FL
County Lee
Area Cape Coral
Zoning R1-D
Rooms
Bedroom Description First Floor Bedroom,Master BR Ground,Split Bedrooms
Dining Room Dining - Living
Kitchen Pantry
Interior
Interior Features Built-In Cabinets, Cathedral Ceiling(s), Foyer, Vaulted Ceiling(s), Walk-In Closet(s), Window Coverings
Heating Central Electric
Flooring Laminate, Tile, Vinyl
Equipment Auto Garage Door, Cooktop - Electric, Dishwasher, Dryer, Microwave, Range, Refrigerator, Refrigerator/Freezer, Smoke Detector, Washer, Washer/Dryer Hookup
Furnishings Negotiable
Fireplace No
Window Features Window Coverings
Appliance Electric Cooktop, Dishwasher, Dryer, Microwave, Range, Refrigerator, Refrigerator/Freezer, Washer
Heat Source Central Electric
Exterior
Parking Features Driveway Paved, Paved, Attached
Garage Spaces 2.0
Pool Below Ground, Concrete
Amenities Available None
Waterfront Description None
View Y/N Yes
Roof Type Shingle
Street Surface Paved
Porch Patio
Total Parking Spaces 2
Garage Yes
Private Pool Yes
Building
Lot Description Regular
Story 1
Water Assessment Paid
Architectural Style Ranch, Single Family
Level or Stories 1
Structure Type Concrete Block,Stucco
New Construction No
Others
Pets Allowed Yes
Senior Community No
Tax ID 15-45-23-C3-01663.0390
Ownership Single Family
Security Features Smoke Detector(s)

"My job is to find and attract mastery-based agents to the office, protect the culture, and make sure everyone is happy! "







