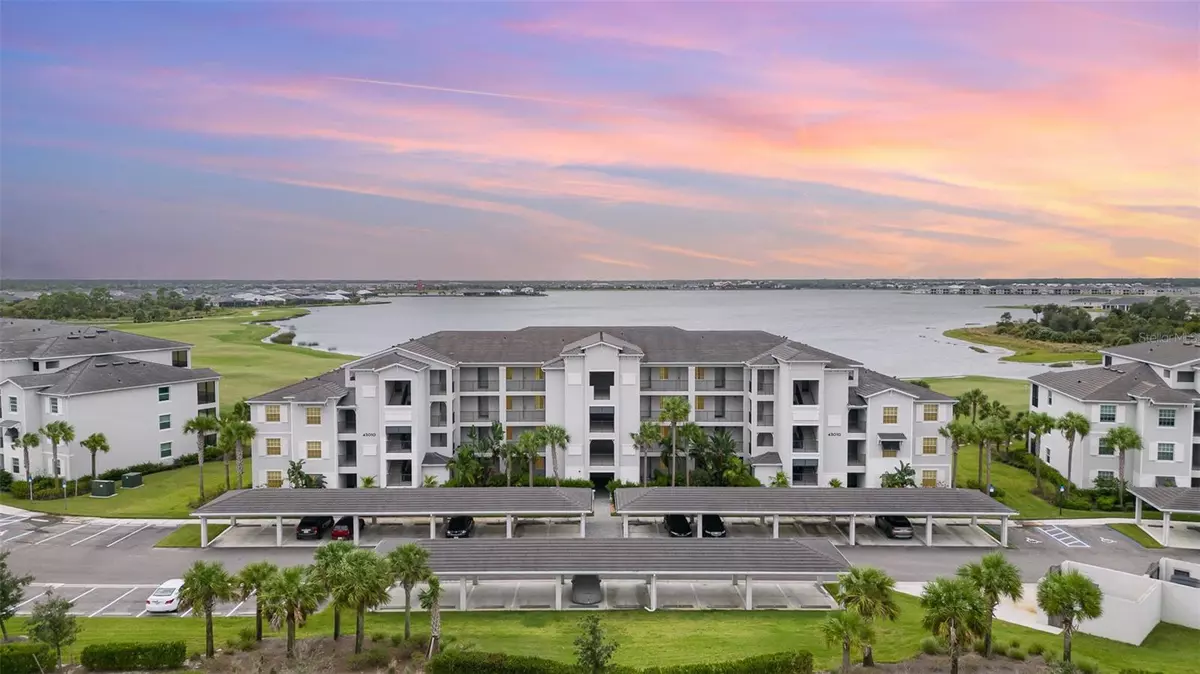GET MORE INFORMATION
$ 289,900
$ 289,900
2 Beds
2 Baths
1,154 SqFt
$ 289,900
$ 289,900
2 Beds
2 Baths
1,154 SqFt
Key Details
Sold Price $289,900
Property Type Condo
Sub Type Condominium
Listing Status Sold
Purchase Type For Sale
Square Footage 1,154 sqft
Price per Sqft $251
Subdivision Terrace I/Babcock National Ph
MLS Listing ID C7501020
Sold Date 01/13/25
Bedrooms 2
Full Baths 2
Condo Fees $1,599
Construction Status No Contingency
HOA Fees $294/qua
HOA Y/N Yes
Originating Board Stellar MLS
Year Built 2020
Annual Tax Amount $3,285
Lot Size 1,306 Sqft
Acres 0.03
Property Description
The Birkdale floor plan offers a perfect blend of space and comfort. It features a spacious owner's suite, providing a private retreat with ample room for relaxation. The second bedroom, along with a well-appointed guest bathroom, ensures that visitors enjoy a comfortable stay. The open layout seamlessly connects the kitchen, dining area, and living room, creating an ideal setting for entertaining friends and family. Whether hosting a dinner party or enjoying a quiet evening, the flow of this design enhances both functionality and style. With its thoughtful design and inviting atmosphere, the Birkdale floor plan is perfect for those seeking both convenience and elegance.
Enjoy a range of luxurious amenities at your doorstep, starting with an 18-hole Gordon Lewis-designed golf course, perfect for golfers of all levels. After a round of golf, unwind with a variety of other on-site features, including a resort-style pool and spa, a lap pool for fitness enthusiasts, and a fully equipped gym to keep you active. Indulge in relaxation with saunas, or challenge your friends to a game of pickleball or tennis on the well-maintained courts. When you're ready to satisfy your appetite, head to the Watershed Grill for a casual yet delicious meal, complete with refreshing cocktails. This vibrant community offers everything you need for a balanced and luxurious lifestyle.
The main Clubhouse, featuring fine dining and special event rooms, is coming soon and will provide an elegant setting for gatherings and celebrations. In addition to the main pool, residents will enjoy three satellite pools located throughout Babcock National, offering convenient options for relaxation. Owners also have exclusive access to all the amenities of Babcock Ranch, including two community pools, scenic parks, and an extensive network of hiking and biking trails. For pet lovers, there are dog parks to enjoy with your furry friends. Dining and shopping are just a short distance away, with a variety of restaurants and retail options to explore. This vibrant community is designed to enhance every aspect of your lifestyle, blending leisure, convenience, and natural beauty.
Location
State FL
County Charlotte
Community Terrace I/Babcock National Ph
Zoning BOZD
Interior
Interior Features Ceiling Fans(s), Crown Molding, Kitchen/Family Room Combo, Living Room/Dining Room Combo, Open Floorplan, Primary Bedroom Main Floor, Stone Counters
Heating Central, Electric
Cooling Central Air
Flooring Carpet, Ceramic Tile
Furnishings Turnkey
Fireplace false
Appliance Dishwasher, Disposal, Dryer, Electric Water Heater, Freezer, Microwave, Range, Refrigerator, Washer
Laundry Inside
Exterior
Exterior Feature Balcony, Irrigation System, Lighting, Sidewalk
Community Features Clubhouse, Deed Restrictions, Fitness Center, Gated Community - Guard, Golf Carts OK, Golf, Irrigation-Reclaimed Water, Park, Playground, Pool, Restaurant, Sidewalks, Tennis Courts
Utilities Available BB/HS Internet Available, Electricity Connected, Fiber Optics, Sewer Connected, Underground Utilities, Water Connected
Amenities Available Fitness Center, Gated, Golf Course, Maintenance, Pickleball Court(s), Pool, Sauna, Security, Spa/Hot Tub, Tennis Court(s), Trail(s), Vehicle Restrictions
Roof Type Tile
Attached Garage false
Garage false
Private Pool No
Building
Story 4
Entry Level One
Foundation Slab
Lot Size Range 0 to less than 1/4
Sewer Public Sewer
Water Public
Structure Type Block,Stucco
New Construction false
Construction Status No Contingency
Others
Pets Allowed Number Limit
HOA Fee Include Guard - 24 Hour,Internet,Maintenance Structure,Maintenance Grounds,Pest Control,Sewer,Trash,Water
Senior Community No
Ownership Condominium
Monthly Total Fees $1, 143
Acceptable Financing Cash, Conventional
Membership Fee Required Required
Listing Terms Cash, Conventional
Num of Pet 3
Special Listing Condition None

Bought with NV REALTY GROUP, LLC
"My job is to find and attract mastery-based agents to the office, protect the culture, and make sure everyone is happy! "


