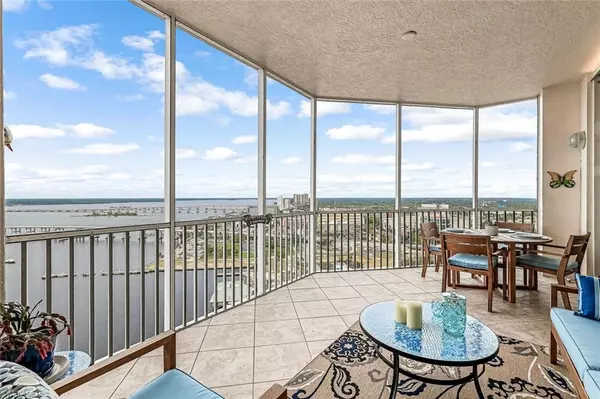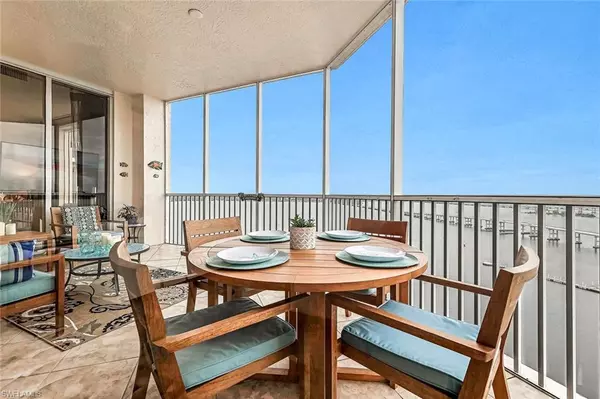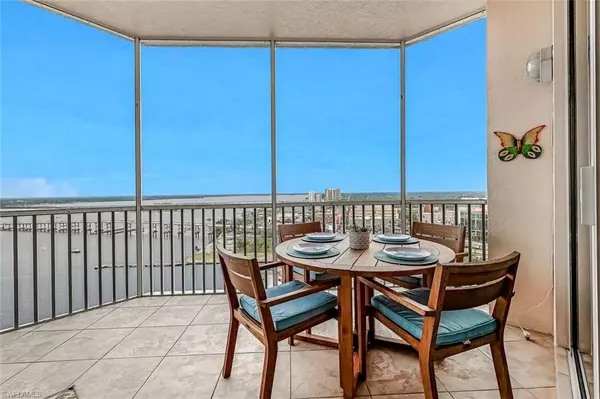2 Beds
2 Baths
1,779 SqFt
2 Beds
2 Baths
1,779 SqFt
Key Details
Property Type Condo
Sub Type High Rise (8+)
Listing Status Active
Purchase Type For Sale
Square Footage 1,779 sqft
Price per Sqft $379
Subdivision High Point Place
MLS Listing ID 224089852
Bedrooms 2
Full Baths 2
HOA Fees $3,986/qua
HOA Y/N No
Originating Board Florida Gulf Coast
Year Built 2007
Annual Tax Amount $5,849
Tax Year 2024
Lot Size 0.418 Acres
Acres 0.4183
Property Description
This corner, end-unit is bathed in natural light, thanks to the large windows and 10-foot ceilings throughout.
The highlight of the home is of course the large, screened-in balcony, where you will enjoy breathtaking views of the river and the city. Spacious enough to entertain family and friends, yet intimate enough to sip a cup of coffee in total tranquility. There is no better spot to enjoy gorgeous sunsets over the river, boat-watching, and viewing the city fireworks on the 4th of July.
Back inside, this luxurious retreat boasts high-end finishes throughout. Crown molding & tray ceilings throughout, along with custom light fixtures, blinds & draperies, add a touch of sophistication.
The kitchen is a blend of form and function, featuring all new appliances, and slide out drawers in the lower cabinets. The master bedroom suite is a haven of relaxation, featuring his and hers custom California Closets. The guest bedroom and den feature a second, spacious balcony, offering expansive views of the city. Enjoy Leviton dimmer switches, “Smart”- home features, and numerous thoughtful upgrades throughout.
With two covered parking spaces included, convenience is never compromised. High Point Place offers access to exclusive amenities, elevating your lifestyle with the best Fort Myers has to offer. Don't miss this rare opportunity to own a slice of paradise with unmatched river views, luxurious features, and an unbeatable location.
Location
State FL
County Lee
Area High Point Place
Rooms
Bedroom Description Split Bedrooms
Dining Room Breakfast Bar, Dining - Living
Kitchen Pantry
Interior
Interior Features Closet Cabinets, Foyer, Laundry Tub, Smoke Detectors, Tray Ceiling(s), Volume Ceiling, Walk-In Closet(s)
Heating Central Electric
Flooring Carpet, Tile
Equipment Cooktop - Electric, Dishwasher, Disposal, Dryer, Home Automation, Microwave, Range, Refrigerator/Freezer, Reverse Osmosis, Self Cleaning Oven, Smoke Detector, Tankless Water Heater, Washer, Washer/Dryer Hookup, Water Treatment Owned
Furnishings Negotiable
Fireplace No
Appliance Electric Cooktop, Dishwasher, Disposal, Dryer, Microwave, Range, Refrigerator/Freezer, Reverse Osmosis, Self Cleaning Oven, Tankless Water Heater, Washer, Water Treatment Owned
Heat Source Central Electric
Exterior
Parking Features 2 Assigned, Electric Vehicle Charging Station(s), Under Bldg Closed, Attached
Garage Spaces 2.0
Pool Community
Community Features Clubhouse, Pool, Fitness Center
Amenities Available Barbecue, Clubhouse, Pool, Community Room, Spa/Hot Tub, Electric Vehicle Charging, Fitness Center, Storage, Internet Access, Sauna, Trash Chute, Underground Utility, Car Wash Area
Waterfront Description River Front
View Y/N Yes
View City, River
Roof Type Built-Up
Total Parking Spaces 2
Garage Yes
Private Pool No
Building
Lot Description Zero Lot Line
Building Description Concrete Block,Stucco, DSL/Cable Available
Story 25
Water Central, Reverse Osmosis - Partial House
Architectural Style Contemporary, High Rise (8+)
Level or Stories 25
Structure Type Concrete Block,Stucco
New Construction No
Schools
Elementary Schools School Choice
Middle Schools School Choice
High Schools School Choice
Others
Pets Allowed Limits
Senior Community No
Pet Size 25
Tax ID 14-44-24-P3-0303J.2410
Ownership Condo
Security Features Smoke Detector(s)
Num of Pet 2

"My job is to find and attract mastery-based agents to the office, protect the culture, and make sure everyone is happy! "







