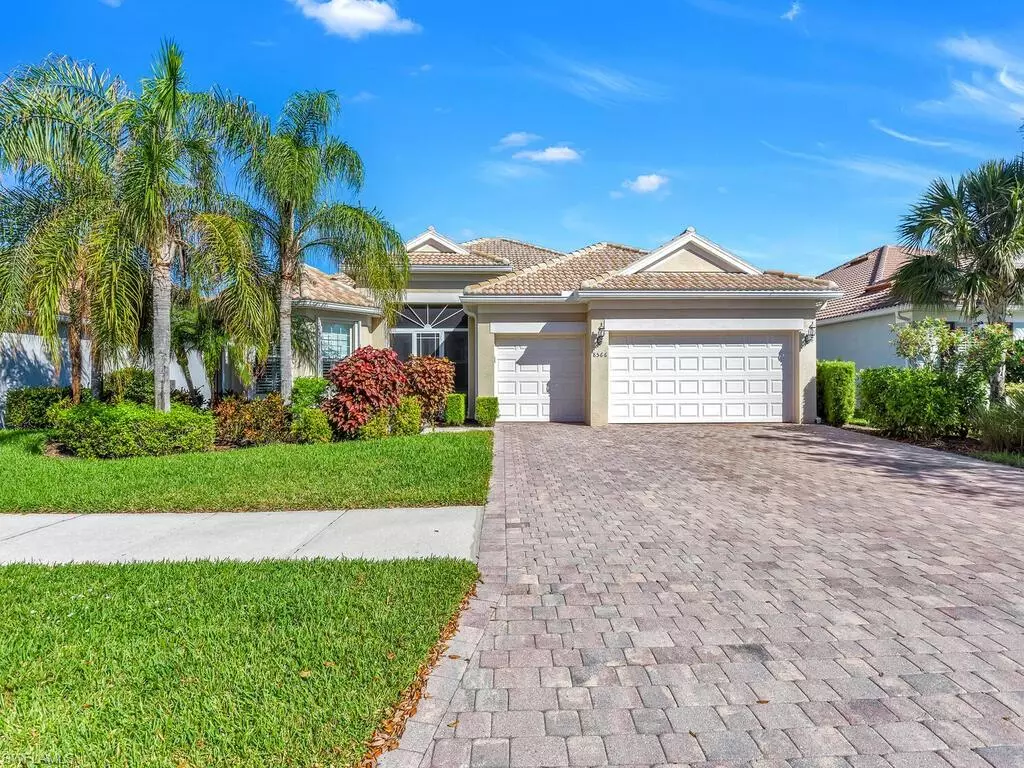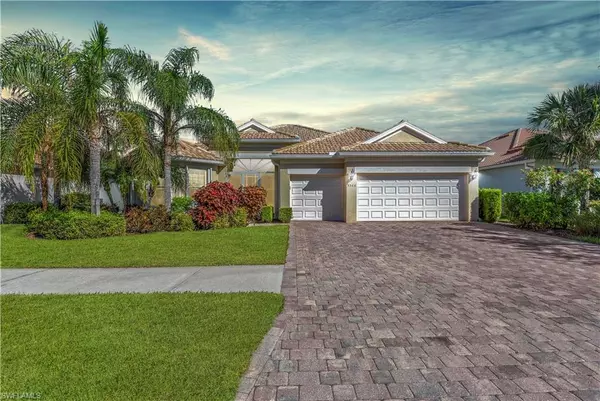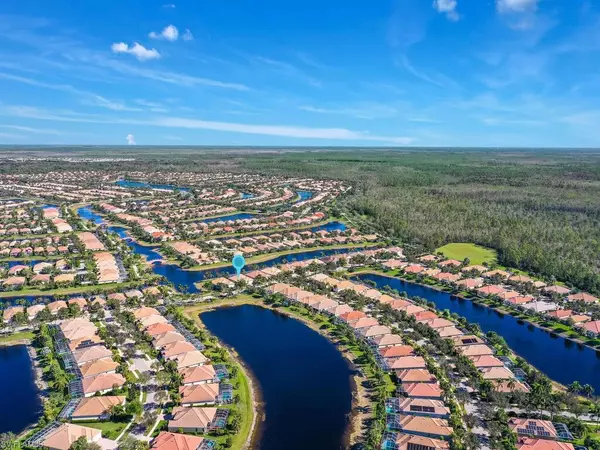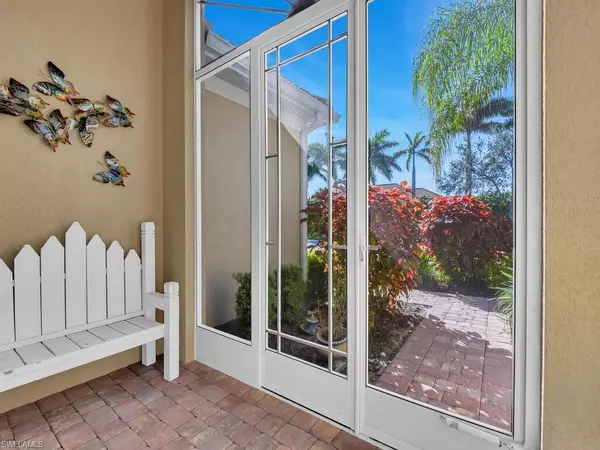3 Beds
3 Baths
2,488 SqFt
3 Beds
3 Baths
2,488 SqFt
Key Details
Property Type Single Family Home
Sub Type Single Family Residence
Listing Status Pending
Purchase Type For Sale
Square Footage 2,488 sqft
Price per Sqft $361
Subdivision Verona Walk
MLS Listing ID 224090993
Bedrooms 3
Full Baths 3
HOA Fees $1,421/qua
HOA Y/N Yes
Originating Board Naples
Year Built 2012
Annual Tax Amount $2,802
Tax Year 2023
Lot Size 8,712 Sqft
Acres 0.2
Property Description
This stunning Dunwoody Trail home offers breathtaking water views and picturesque bridge vistas. Move right in and start enjoying the Florida lifestyle! This immaculate residence boasts an open floor plan with 3 bedrooms, a den, and 3 well-appointed bathrooms. The 3-car garage provides ample space for your vehicles and storage needs.
Relax in your private oasis: a custom pool with an oversized screen cage. The main living areas feature elegant tile flooring and crown molding, while the bedrooms offer rich wood floors. Enjoy peace of mind with a newer AC unit.
Low HOA fees cover lawn care, irrigation, basic cable, gate security, community pool, tennis/pickleball courts, fitness center, social activities, dining, and more. Perfectly situated between Marco Island and Naples, this home offers easy access to world-class beaches and all that Southwest Florida has to offer.
Location
State FL
County Collier
Area Verona Walk
Rooms
Dining Room Breakfast Bar, Dining - Family, Dining - Living, Eat-in Kitchen
Kitchen Built-In Desk, Island, Pantry
Interior
Interior Features Built-In Cabinets, Closet Cabinets, Pantry, Walk-In Closet(s), Window Coverings
Heating Central Electric
Flooring Tile, Wood
Equipment Auto Garage Door, Cooktop, Dishwasher, Disposal, Dryer, Microwave, Range, Refrigerator/Freezer, Smoke Detector, Washer, Washer/Dryer Hookup
Furnishings Turnkey
Fireplace No
Window Features Window Coverings
Appliance Cooktop, Dishwasher, Disposal, Dryer, Microwave, Range, Refrigerator/Freezer, Washer
Heat Source Central Electric
Exterior
Exterior Feature Screened Lanai/Porch
Parking Features Attached
Garage Spaces 3.0
Pool Community, Below Ground, Concrete
Community Features Clubhouse, Park, Pool, Fitness Center, Restaurant, Sidewalks, Street Lights, Tennis Court(s), Gated
Amenities Available Basketball Court, Beauty Salon, Bike And Jog Path, Bocce Court, Clubhouse, Park, Pool, Fitness Center, Hobby Room, Internet Access, Library, Pickleball, Play Area, Restaurant, Sidewalk, Streetlight, Tennis Court(s), Underground Utility, Car Wash Area
Waterfront Description Lake
View Y/N Yes
View Pond, Water
Roof Type Tile
Total Parking Spaces 3
Garage Yes
Private Pool Yes
Building
Lot Description Regular
Building Description Concrete Block,Stucco, DSL/Cable Available
Story 1
Water Assessment Paid, Central
Architectural Style Split Level, Traditional, Single Family
Level or Stories 1
Structure Type Concrete Block,Stucco
New Construction No
Others
Pets Allowed Yes
Senior Community No
Tax ID 79904164866
Ownership Single Family
Security Features Smoke Detector(s),Gated Community

"My job is to find and attract mastery-based agents to the office, protect the culture, and make sure everyone is happy! "







