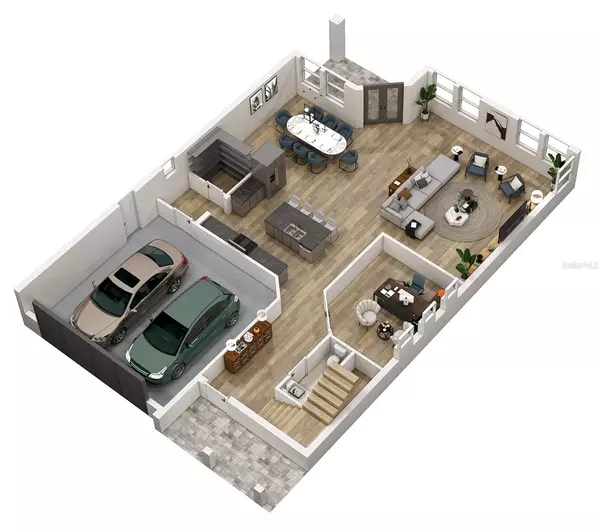5 Beds
5 Baths
3,051 SqFt
5 Beds
5 Baths
3,051 SqFt
Key Details
Property Type Single Family Home
Sub Type Single Family Residence
Listing Status Active
Purchase Type For Sale
Square Footage 3,051 sqft
Price per Sqft $533
Subdivision Deuber Place
MLS Listing ID TB8323806
Bedrooms 5
Full Baths 4
Half Baths 1
HOA Y/N No
Originating Board Stellar MLS
Year Built 2024
Annual Tax Amount $8,050
Lot Size 7,405 Sqft
Acres 0.17
Property Description
builders, includes high ceilings, engineered wood flooring, and high-quality finishes. You'll love the open island kitchen, featuring
stainless steel appliances, a walk-in pantry, and 42” cabinets. The owner's retreat upstairs features a spacious bedroom, his & her
closets, a bathroom with double vanity, as well as, an oversized tub/shower combination. 4 total bedrooms, including a 2nd en-suite,
and 3 full bathrooms upstairs. This floor plan includes a downstairs half bath & flex room perfect for a den or study. French doors
open out to a covered lanai. Additional standard features include... Level 1 Wood on 1st Floor, 5.25” Crown Molding on First Floor, All
Windows cased with 3.5” Delta Howe Casing. Excellent Schools (Grady Elementary, Coleman Middle & Plant High). Walk to several nearby
restaurants & Bayshore Blvd. Builder's Warranty Some selections & upgrades can be made,
Location
State FL
County Hillsborough
Community Deuber Place
Zoning RS-60
Interior
Interior Features Crown Molding, Eat-in Kitchen, High Ceilings, Open Floorplan, PrimaryBedroom Upstairs, Solid Wood Cabinets, Walk-In Closet(s)
Heating Central, Electric
Cooling Central Air
Flooring Ceramic Tile, Hardwood, Other
Fireplace false
Appliance None
Laundry Laundry Room
Exterior
Exterior Feature Irrigation System, Sidewalk
Parking Features Garage Door Opener, Ground Level, On Street
Garage Spaces 2.0
Utilities Available Electricity Connected, Public, Sewer Connected, Water Connected
Roof Type Shingle
Porch Front Porch, Rear Porch
Attached Garage true
Garage true
Private Pool No
Building
Lot Description City Limits, Sidewalk, Paved
Entry Level Two
Foundation Slab
Lot Size Range 0 to less than 1/4
Builder Name Mobley Homes Custom, LLC
Sewer Public Sewer
Water Public
Structure Type Block,Wood Siding
New Construction true
Schools
Elementary Schools Grady-Hb
Middle Schools Coleman-Hb
High Schools Plant-Hb
Others
Pets Allowed Yes
Senior Community No
Ownership Fee Simple
Acceptable Financing Cash, Conventional
Membership Fee Required None
Listing Terms Cash, Conventional
Special Listing Condition None

"My job is to find and attract mastery-based agents to the office, protect the culture, and make sure everyone is happy! "




