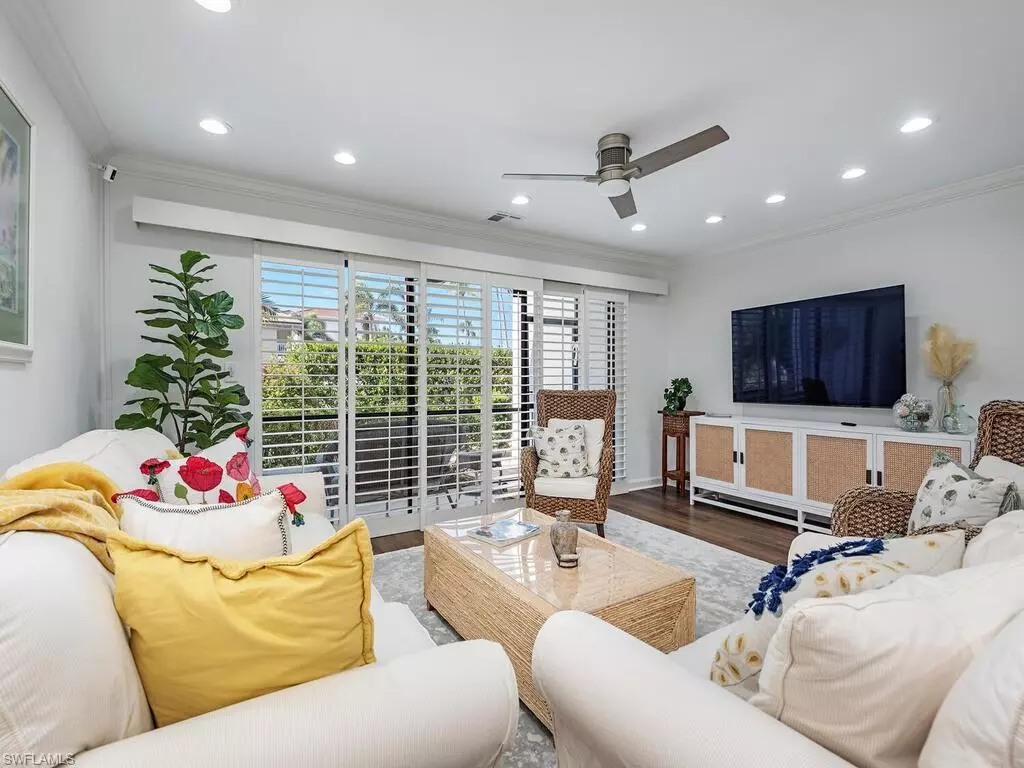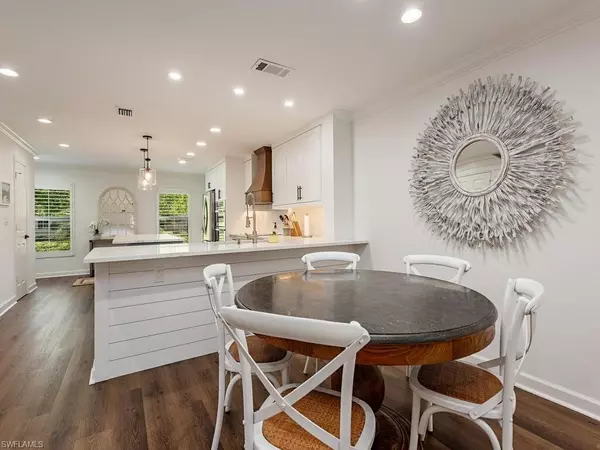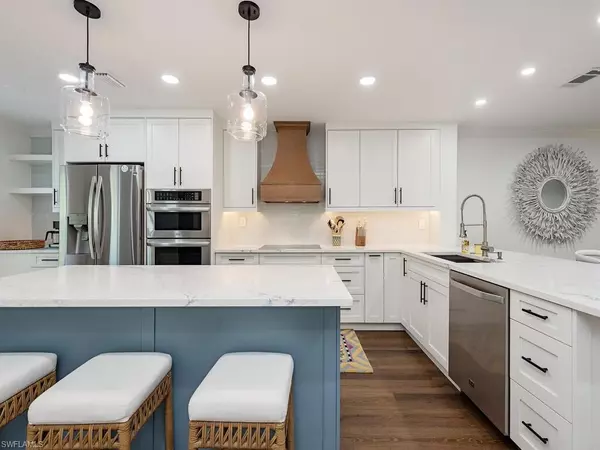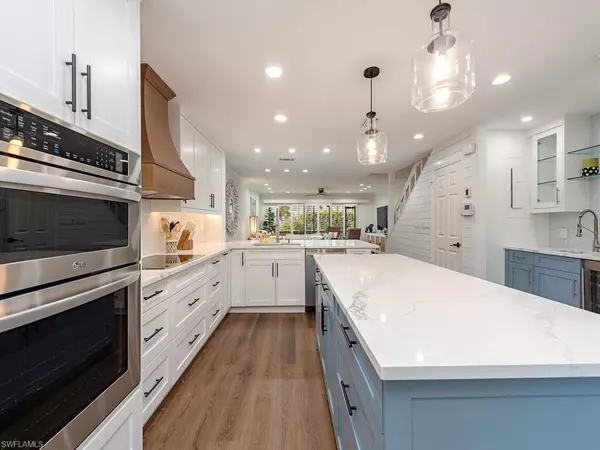2 Beds
3 Baths
1,469 SqFt
2 Beds
3 Baths
1,469 SqFt
Key Details
Property Type Single Family Home, Condo
Sub Type 2 Story,Low Rise (1-3)
Listing Status Active
Purchase Type For Sale
Square Footage 1,469 sqft
Price per Sqft $939
Subdivision Franciscan
MLS Listing ID 224094219
Bedrooms 2
Full Baths 2
Half Baths 1
Condo Fees $3,544/qua
HOA Y/N Yes
Originating Board Naples
Year Built 1980
Annual Tax Amount $8,304
Tax Year 2024
Property Description
Location
State FL
County Collier
Area Olde Naples
Rooms
Bedroom Description Master BR Upstairs,Split Bedrooms
Dining Room Dining - Living
Kitchen Island, Pantry
Interior
Interior Features Built-In Cabinets, Foyer, Pantry, Walk-In Closet(s), Wet Bar, Window Coverings
Heating Central Electric
Flooring Carpet, Laminate
Equipment Cooktop - Electric, Dishwasher, Disposal, Dryer, Microwave, Refrigerator/Icemaker, Wall Oven, Washer, Wine Cooler
Furnishings Negotiable
Fireplace No
Window Features Window Coverings
Appliance Electric Cooktop, Dishwasher, Disposal, Dryer, Microwave, Refrigerator/Icemaker, Wall Oven, Washer, Wine Cooler
Heat Source Central Electric
Exterior
Exterior Feature Open Porch/Lanai, Screened Balcony, Screened Lanai/Porch
Parking Features 1 Assigned, Covered, Guest, Detached Carport
Carport Spaces 1
Pool Community
Community Features Pool
Amenities Available Pool, Storage, Underground Utility
Waterfront Description None
View Y/N Yes
View Landscaped Area
Roof Type Tile
Porch Patio
Total Parking Spaces 1
Garage No
Private Pool No
Building
Lot Description Regular
Building Description Stucco, DSL/Cable Available
Story 2
Water Central
Architectural Style Two Story, Traditional, Low Rise (1-3)
Level or Stories 2
Structure Type Stucco
New Construction No
Schools
Elementary Schools Lake Park Elementary
Middle Schools Gulfview Middle School
High Schools Naples High School
Others
Pets Allowed No
Senior Community No
Tax ID 07980120003
Ownership Condo

"My job is to find and attract mastery-based agents to the office, protect the culture, and make sure everyone is happy! "







