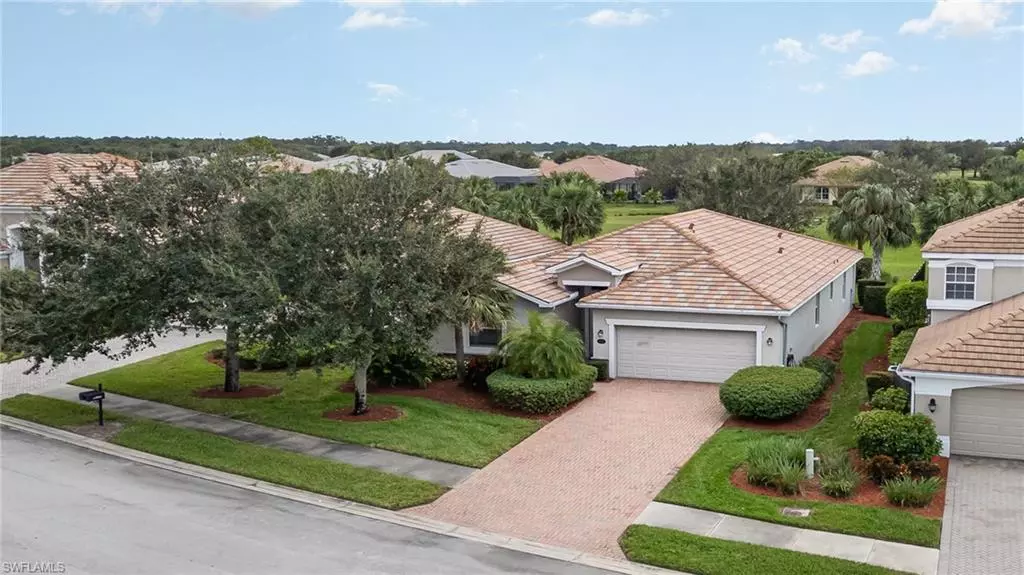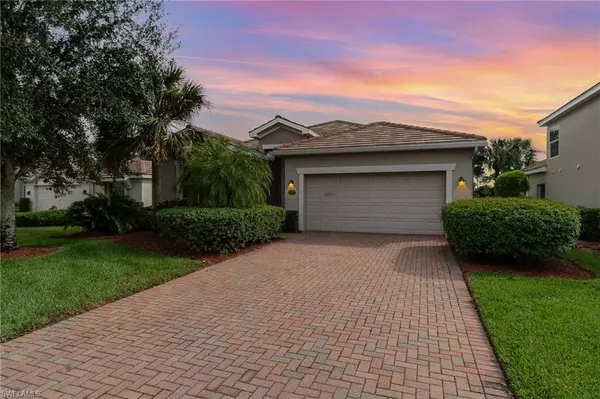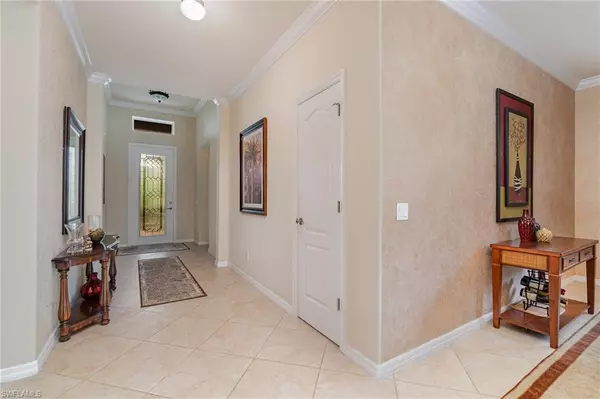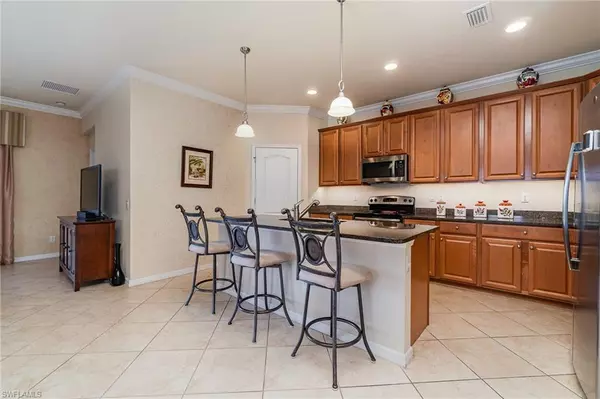4 Beds
3 Baths
2,032 SqFt
4 Beds
3 Baths
2,032 SqFt
Key Details
Property Type Single Family Home
Sub Type Ranch,Single Family Residence
Listing Status Active
Purchase Type For Sale
Square Footage 2,032 sqft
Price per Sqft $166
Subdivision Country Club
MLS Listing ID 224093148
Bedrooms 4
Full Baths 3
HOA Fees $250/qua
HOA Y/N Yes
Originating Board Florida Gulf Coast
Year Built 2010
Annual Tax Amount $3,188
Tax Year 2023
Lot Size 8,537 Sqft
Acres 0.196
Property Description
Living in River Hall Country Club, an 18-hole Davis Love III designed course, means embracing a bundled golf and resort lifestyle which features the Caloosa Grille Clubhouse/golf shop and a resort-style heated swimming pool at the Bunker Bar (Tiki Bar). The Town Hall Amenity Center features Bocce courts, Har-Tru tennis courts, Pickleball courts, and an Activities Director who ensures there's always something exciting happening. There is a fully equipped fitness center with extended hours to make your exercise needs compatible with your busy lifestyle.
Vibrant downtown Fort Myers is a short distance with great entertainment and dining options. Publix Grocery store and Rooster's Farmers market are within 1 mile of the River Hall entrance.
This home is a perfect choice for those seeking a blend of luxury, comfort, and an active lifestyle at a price that is affordable compared to other nearby communities.
It's a must see! To schedule your personal tour, please give me a call.
Location
State FL
County Lee
Area River Hall
Zoning RPD
Rooms
Bedroom Description First Floor Bedroom,Master BR Ground,Split Bedrooms
Dining Room Breakfast Bar, Dining - Family
Kitchen Island, Pantry
Interior
Interior Features Built-In Cabinets, Foyer, Laundry Tub, Pantry, Smoke Detectors, Walk-In Closet(s), Window Coverings
Heating Central Electric
Flooring Carpet, Tile
Equipment Auto Garage Door, Dishwasher, Disposal, Dryer, Microwave, Range, Refrigerator, Refrigerator/Freezer, Refrigerator/Icemaker, Self Cleaning Oven, Smoke Detector, Washer
Furnishings Negotiable
Fireplace No
Window Features Window Coverings
Appliance Dishwasher, Disposal, Dryer, Microwave, Range, Refrigerator, Refrigerator/Freezer, Refrigerator/Icemaker, Self Cleaning Oven, Washer
Heat Source Central Electric
Exterior
Exterior Feature Screened Lanai/Porch
Parking Features Driveway Paved, Attached
Garage Spaces 2.0
Pool Community
Community Features Clubhouse, Pool, Fitness Center, Golf, Putting Green, Restaurant, Sidewalks, Street Lights, Tennis Court(s), Gated
Amenities Available Basketball Court, Bocce Court, Clubhouse, Pool, Community Room, Fitness Center, Golf Course, Internet Access, Library, Pickleball, Play Area, Putting Green, Restaurant, See Remarks, Sidewalk, Streetlight, Tennis Court(s), Underground Utility
Waterfront Description None
View Y/N Yes
View Golf Course
Roof Type Tile
Porch Patio
Total Parking Spaces 2
Garage Yes
Private Pool No
Building
Lot Description Cul-De-Sac, Golf Course
Building Description Concrete Block,Stucco, DSL/Cable Available
Story 1
Water Central
Architectural Style Ranch, Single Family
Level or Stories 1
Structure Type Concrete Block,Stucco
New Construction No
Schools
Elementary Schools School Choice
Middle Schools School Choice
High Schools School Choice
Others
Pets Allowed Yes
Senior Community No
Tax ID 36-43-26-02-0000D.0040
Ownership Single Family
Security Features Smoke Detector(s),Gated Community

"My job is to find and attract mastery-based agents to the office, protect the culture, and make sure everyone is happy! "







