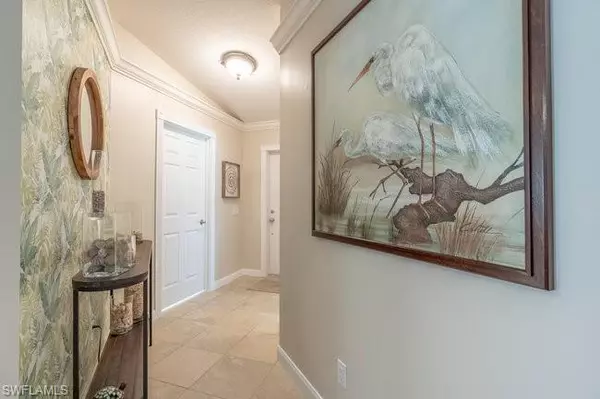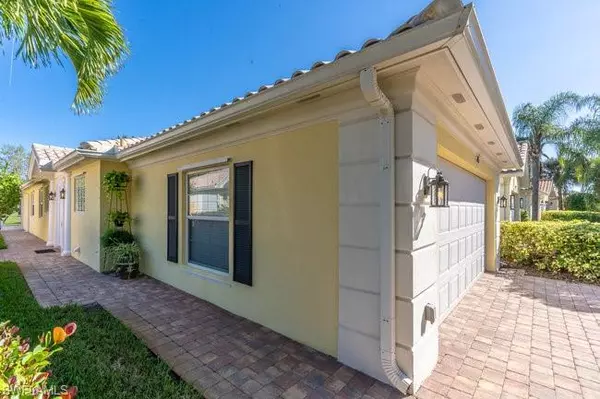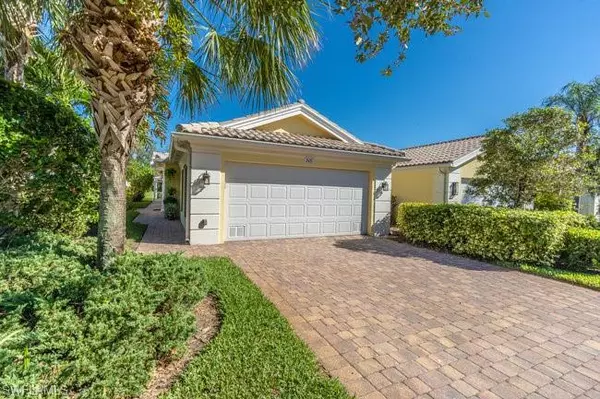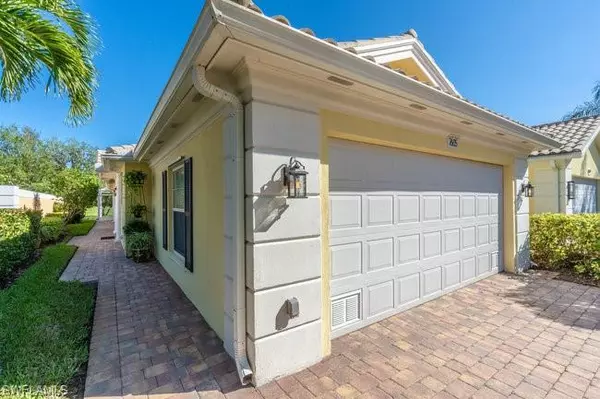2 Beds
2 Baths
1,540 SqFt
2 Beds
2 Baths
1,540 SqFt
Key Details
Property Type Single Family Home
Sub Type Ranch,Villa Attached
Listing Status Active
Purchase Type For Sale
Square Footage 1,540 sqft
Price per Sqft $343
Subdivision Verona Walk
MLS Listing ID 224093203
Bedrooms 2
Full Baths 2
HOA Fees $1,261/qua
HOA Y/N Yes
Originating Board Naples
Year Built 2005
Annual Tax Amount $5,491
Tax Year 2023
Property Description
An updated kitchen sports new white cabinetry, quartz counters with deep basin sink, stainless appliances and tile back splash. Matching quartz counters and tile backsplash have been added to the full laundry room where additional storage can be found.
Both baths have new vanities with quartz as well.
Other upgrades are custom fans, crown molding wrapping the vaulted ceiling living space and bedrooms and exterior lighting. With neutral colored floor tile and wall shades throughout, decorating choices abound.
The back of the home has a bank of glass doors that lead onto an expansive, screen enclosed patio. From here you can enjoy a park like setting with deep lawns and mature foliage. The house lot allows for privacy with no other homes in sight. This inviting contemporary space is move in ready for the upcoming Naples season.
Location
State FL
County Collier
Area Verona Walk
Rooms
Bedroom Description Split Bedrooms
Dining Room Breakfast Bar, Dining - Living
Interior
Interior Features Smoke Detectors
Heating Central Electric
Flooring Tile
Equipment Auto Garage Door, Dishwasher, Dryer, Microwave, Range, Refrigerator/Freezer, Smoke Detector, Washer
Furnishings Unfurnished
Fireplace No
Appliance Dishwasher, Dryer, Microwave, Range, Refrigerator/Freezer, Washer
Heat Source Central Electric
Exterior
Exterior Feature Screened Lanai/Porch
Parking Features Attached
Garage Spaces 2.0
Pool Community
Community Features Pool, Restaurant, Sidewalks, Street Lights, Tennis Court(s), Gated
Amenities Available Basketball Court, Beauty Salon, Bike And Jog Path, Bocce Court, Pool, Internet Access, Library, Pickleball, Play Area, Restaurant, Sidewalk, Streetlight, Tennis Court(s), Underground Utility
Waterfront Description None
View Y/N Yes
View Landscaped Area, Privacy Wall
Roof Type Tile
Street Surface Paved
Total Parking Spaces 2
Garage Yes
Private Pool No
Building
Building Description Poured Concrete,Stucco, DSL/Cable Available
Story 1
Water Central
Architectural Style Ranch, Villa Attached
Level or Stories 1
Structure Type Poured Concrete,Stucco
New Construction No
Others
Pets Allowed Yes
Senior Community No
Tax ID 79904122840
Ownership Single Family
Security Features Smoke Detector(s),Gated Community

"My job is to find and attract mastery-based agents to the office, protect the culture, and make sure everyone is happy! "







