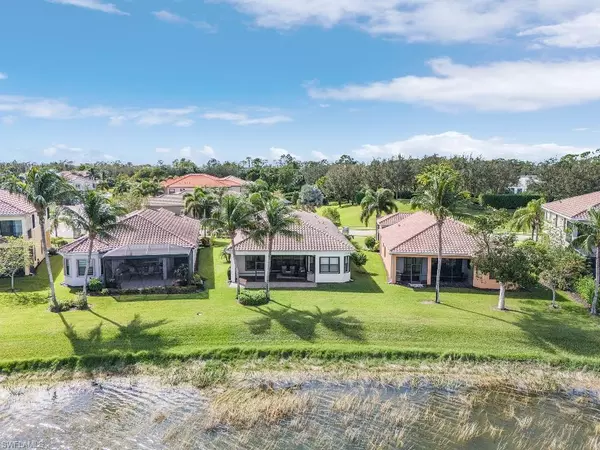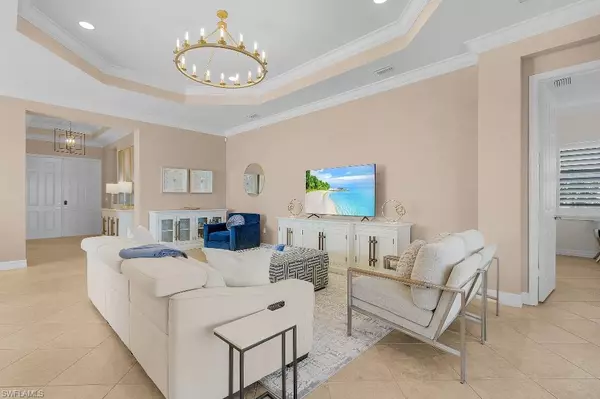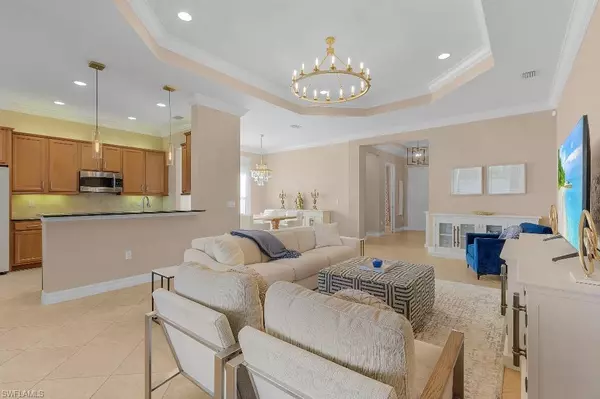3 Beds
3 Baths
2,169 SqFt
3 Beds
3 Baths
2,169 SqFt
Key Details
Property Type Single Family Home
Sub Type Ranch,Single Family Residence
Listing Status Active
Purchase Type For Sale
Square Footage 2,169 sqft
Price per Sqft $449
Subdivision Riverstone
MLS Listing ID 224092515
Bedrooms 3
Full Baths 3
HOA Fees $1,450/qua
HOA Y/N Yes
Originating Board Florida Gulf Coast
Year Built 2013
Annual Tax Amount $6,228
Tax Year 2023
Lot Size 7,405 Sqft
Acres 0.17
Property Description
Location
State FL
County Collier
Area Riverstone
Rooms
Bedroom Description First Floor Bedroom
Dining Room Eat-in Kitchen
Interior
Interior Features Other, Smoke Detectors, Tray Ceiling(s), Walk-In Closet(s)
Heating Central Electric
Flooring Tile
Equipment Cooktop, Dishwasher, Disposal, Dryer, Ice Maker - Stand Alone, Microwave, Range, Refrigerator, Washer
Furnishings Unfurnished
Fireplace No
Appliance Cooktop, Dishwasher, Disposal, Dryer, Ice Maker - Stand Alone, Microwave, Range, Refrigerator, Washer
Heat Source Central Electric
Exterior
Parking Features Driveway Paved, Attached
Garage Spaces 3.0
Community Features Clubhouse, Fitness Center, Tennis Court(s), Gated
Amenities Available Basketball Court, Clubhouse, Fitness Center, Play Area, Tennis Court(s)
Waterfront Description Lake
View Y/N Yes
View Water
Roof Type Tile
Street Surface Paved
Porch Patio
Total Parking Spaces 3
Garage Yes
Private Pool No
Building
Story 1
Water Central
Architectural Style Ranch, Single Family
Level or Stories 1
Structure Type Brick,Stucco
New Construction No
Schools
Elementary Schools Laurel Oak Elementary School
Middle Schools Oakridge Middle School
High Schools Aubrey Rogers
Others
Pets Allowed Yes
Senior Community No
Tax ID 72640032521
Ownership Single Family
Security Features Gated Community,Smoke Detector(s)

"My job is to find and attract mastery-based agents to the office, protect the culture, and make sure everyone is happy! "







