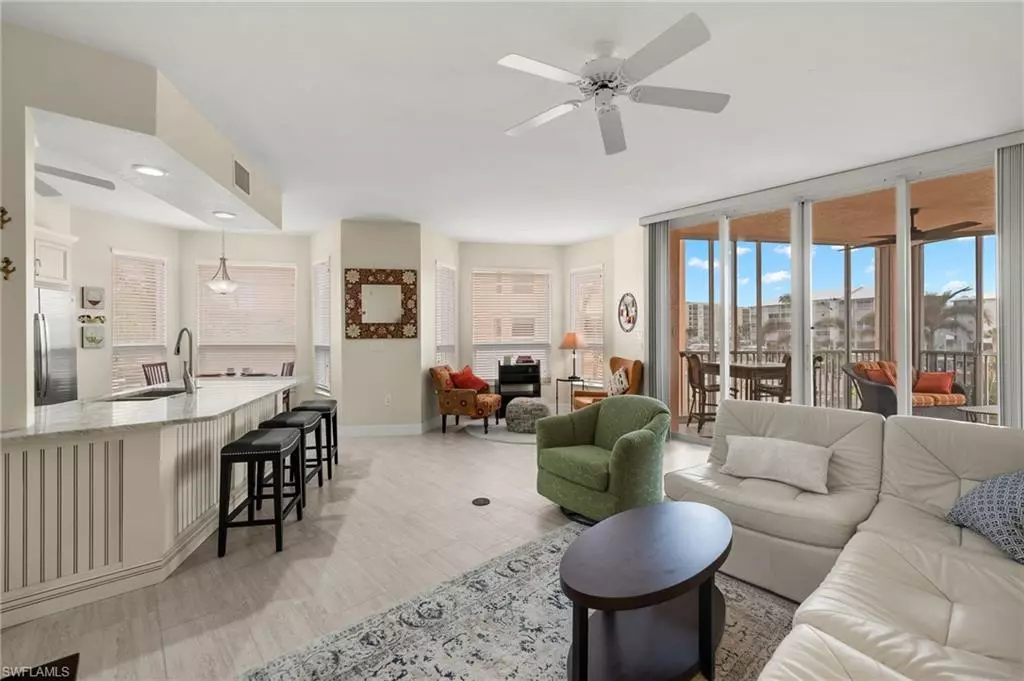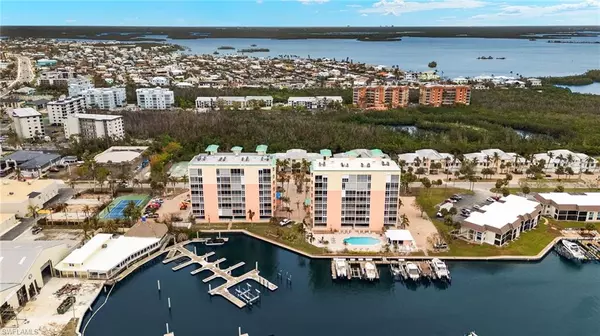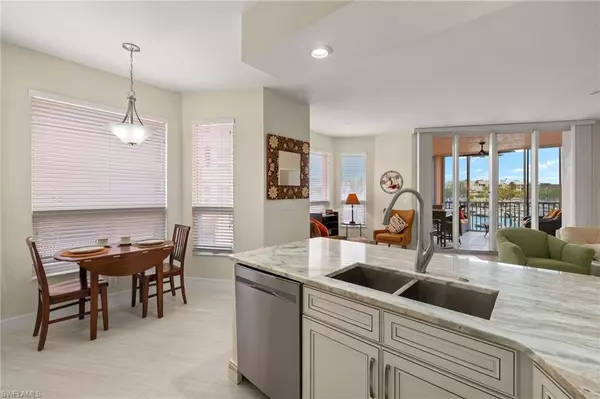3 Beds
3 Baths
1,663 SqFt
3 Beds
3 Baths
1,663 SqFt
Key Details
Property Type Condo
Sub Type High Rise (8+)
Listing Status Active
Purchase Type For Sale
Square Footage 1,663 sqft
Price per Sqft $525
Subdivision Palm Harbor Club
MLS Listing ID 224090831
Bedrooms 3
Full Baths 2
Half Baths 1
Condo Fees $2,706/qua
HOA Y/N No
Originating Board Bonita Springs
Year Built 2000
Annual Tax Amount $459
Tax Year 2023
Lot Size 0.250 Acres
Acres 0.2503
Property Description
This custom-designed residence includes one secured under-building parking space and offers a spacious open floor plan that's perfect for entertaining. The chef's kitchen features stainless steel appliances, a breakfast bar, and captivating water views from all the corner unit windows surrounding you. Enter through your private foyer and experience the perfect blend of luxury and comfort. Recent updates include new Tile plank flooring throughout minus one guest bedroom, new 5" baseboard, interior doors and updated kitchen with granite counters and York White framed cabinets. New walk-in shower in Master bedroom, and uniquely to this unit a third half bath with a walk-in shower and sink, super convenient after a day at the beach for your guests. Just steps away from Santini Plaza and the convenience of the CVS, and just past there the sandy beaches of Fort Myers Beach awaits.. Enjoy your sunset stroll along the beach for some of the very best sunsets anywhere!
Location
State FL
County Lee
Area Palm Harbor Club
Zoning C-1
Rooms
Bedroom Description Split Bedrooms
Dining Room Dining - Family, Eat-in Kitchen
Kitchen Pantry
Interior
Interior Features Built-In Cabinets, Fire Sprinkler, Foyer, Pantry, Smoke Detectors, Walk-In Closet(s), Window Coverings
Heating Central Electric
Flooring Tile
Equipment Dishwasher, Disposal, Dryer, Microwave, Range, Refrigerator/Freezer, Self Cleaning Oven, Smoke Detector, Washer, Wine Cooler
Furnishings Unfurnished
Fireplace No
Window Features Window Coverings
Appliance Dishwasher, Disposal, Dryer, Microwave, Range, Refrigerator/Freezer, Self Cleaning Oven, Washer, Wine Cooler
Heat Source Central Electric
Exterior
Exterior Feature Screened Lanai/Porch, Built In Grill, Storage, Tennis Court(s)
Parking Features 1 Assigned, Guest, Under Bldg Closed, Attached
Garage Spaces 1.0
Pool Community
Community Features Clubhouse, Pool, Street Lights, Tennis Court(s)
Amenities Available Barbecue, Beach Access, Bike Storage, Clubhouse, Pool, Spa/Hot Tub, Storage, Streetlight, Tennis Court(s), Trash Chute, Underground Utility
Waterfront Description Basin,Canal Front,Navigable
View Y/N Yes
View Basin, Canal, Intersecting Canal
Roof Type Built-Up
Street Surface Paved
Total Parking Spaces 1
Garage Yes
Private Pool No
Building
Lot Description Zero Lot Line
Building Description Concrete Block,Stucco, DSL/Cable Available
Story 1
Water Central
Architectural Style High Rise (8+)
Level or Stories 1
Structure Type Concrete Block,Stucco
New Construction No
Others
Pets Allowed Limits
Senior Community No
Pet Size 20
Tax ID 03-47-24-W1-07602.0201
Ownership Condo
Security Features Smoke Detector(s),Fire Sprinkler System
Num of Pet 2

"My job is to find and attract mastery-based agents to the office, protect the culture, and make sure everyone is happy! "







