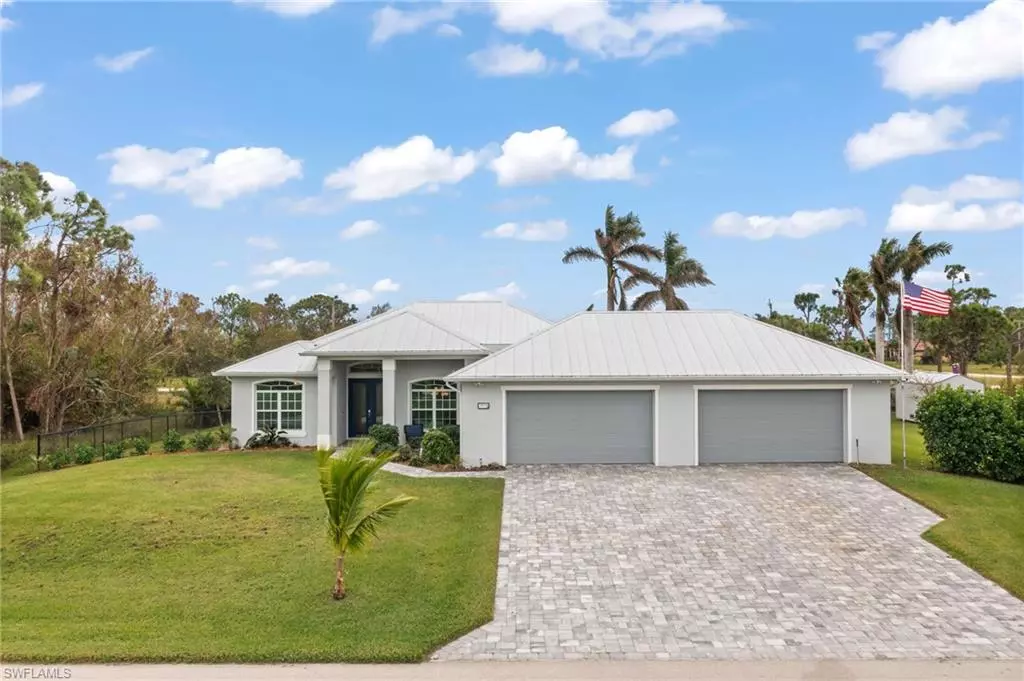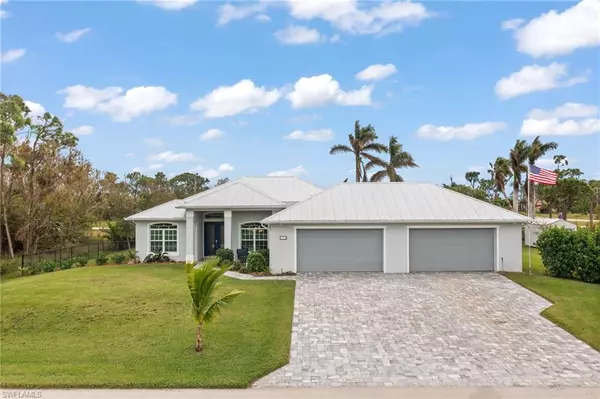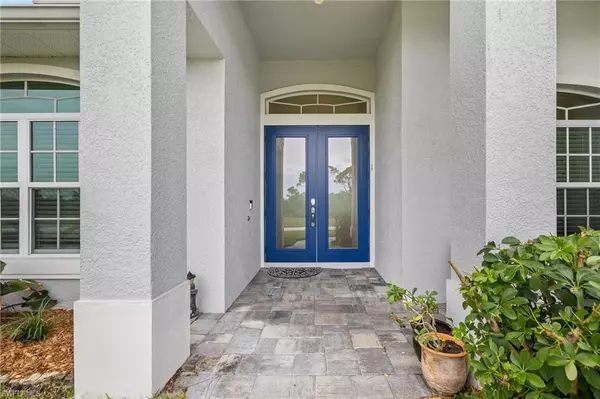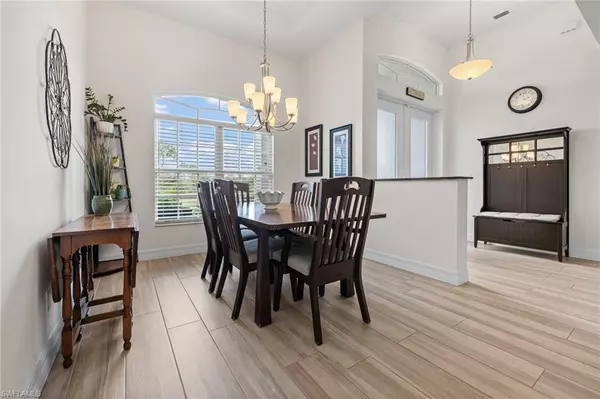4 Beds
3 Baths
2,093 SqFt
4 Beds
3 Baths
2,093 SqFt
Key Details
Property Type Single Family Home
Sub Type Ranch,Single Family Residence
Listing Status Active
Purchase Type For Sale
Square Footage 2,093 sqft
Price per Sqft $329
Subdivision Cape Coral
MLS Listing ID 224089590
Bedrooms 4
Full Baths 3
HOA Y/N No
Originating Board Florida Gulf Coast
Year Built 2020
Annual Tax Amount $6,187
Tax Year 2023
Lot Size 0.460 Acres
Acres 0.46
Property Description
This stunning, newer construction home offers a unique combination of luxury and functionality, ideal for car enthusiasts, hobbyists, or anyone in need of a spacious workshop or home-based business setup. Situated on a generous, nearly half-acre lot, this property features a true 4-car garage, providing ample space for your vehicles, tools, and toys. Inside, you'll find 4 bedrooms and 3 full bathrooms, all beautifully tiled throughout with custom tile work in the bathrooms. A second guest room features an en-suite pool bath, perfect as a junior master. The home boasts southern exposure and a sparkling pool, perfect for relaxing or entertaining year-round.
The chef-inspired kitchen is designed to impress with two full-sized wall ovens, a built-in pantry, and plenty of counter space for meal prep. The open layout includes a formal dining area, ideal for hosting family gatherings and dinner parties.
Additional highlights include impact windows and doors for added storm protection, heat pump water heater and spray foam insulation for superior energy efficiency, and a whole house reverse osmosis system for clean, filtered water throughout. Outside, enjoy a large gardening area with built-in planters and newer shed that stay with the property, as well as a fenced backyard and Areca Palm hedge for privacy and security.
Conveniently located with easy access to US 41, I-75, Pine Island Rd, and Veterans Pkwy, this home offers a great commute to all that Cape Coral and the surrounding areas have to offer.
This is truly a one-of-a-kind property, offering the perfect balance of space, functionality, and luxury. Don't miss the opportunity to make it yours!
Location
State FL
County Lee
Area Cape Coral
Zoning R1-D
Rooms
Bedroom Description First Floor Bedroom,Master BR Ground,Split Bedrooms,Two Master Suites
Dining Room Formal
Kitchen Island, Pantry
Interior
Interior Features French Doors, Pantry, Smoke Detectors, Vaulted Ceiling(s), Window Coverings
Heating Central Electric
Flooring Tile
Equipment Auto Garage Door, Cooktop, Cooktop - Electric, Dishwasher, Disposal, Double Oven, Microwave, Refrigerator/Freezer, Reverse Osmosis, Smoke Detector, Wall Oven, Washer/Dryer Hookup
Furnishings Unfurnished
Fireplace No
Window Features Window Coverings
Appliance Cooktop, Electric Cooktop, Dishwasher, Disposal, Double Oven, Microwave, Refrigerator/Freezer, Reverse Osmosis, Wall Oven
Heat Source Central Electric
Exterior
Exterior Feature Open Porch/Lanai
Parking Features Paved, Attached
Garage Spaces 4.0
Fence Fenced
Pool Below Ground, Equipment Stays, Pool Bath
Amenities Available None
Waterfront Description None
View Y/N Yes
View Landscaped Area, Trees/Woods
Roof Type Metal
Street Surface Paved
Total Parking Spaces 4
Garage Yes
Private Pool Yes
Building
Lot Description Oversize
Building Description Concrete Block,Stucco, DSL/Cable Available
Story 1
Sewer Septic Tank
Water Reverse Osmosis - Entire House, Well
Architectural Style Ranch, Single Family
Level or Stories 1
Structure Type Concrete Block,Stucco
New Construction No
Others
Pets Allowed Yes
Senior Community No
Tax ID 07-43-23-C4-06109.0200
Ownership Single Family
Security Features Smoke Detector(s)

"My job is to find and attract mastery-based agents to the office, protect the culture, and make sure everyone is happy! "







