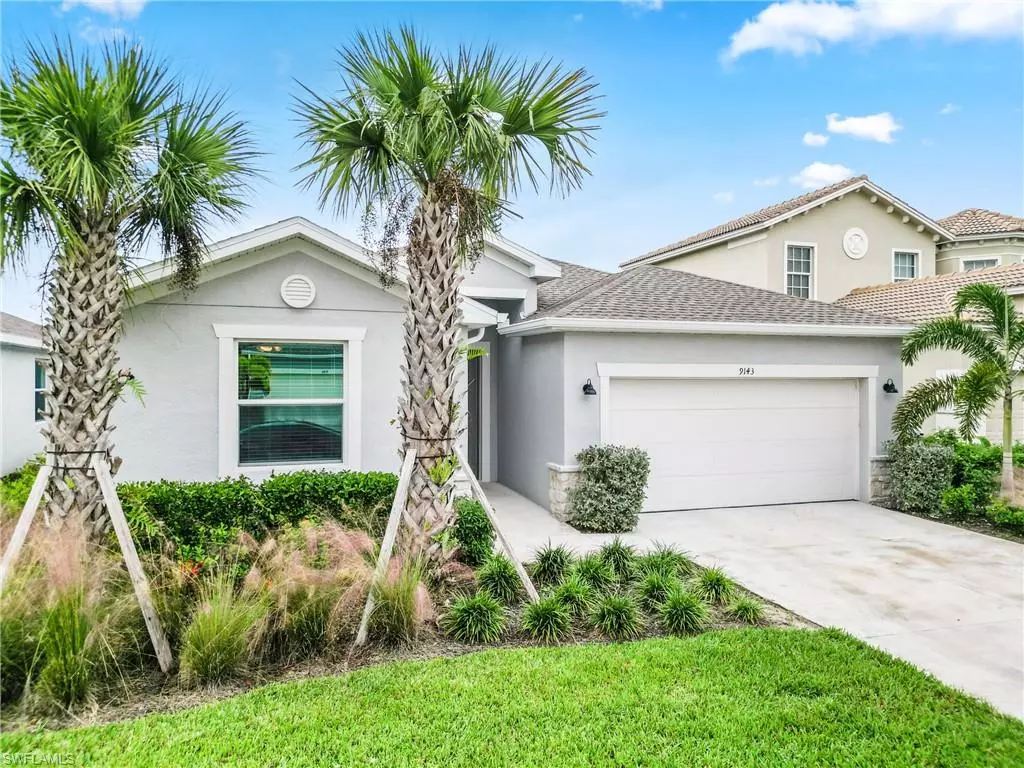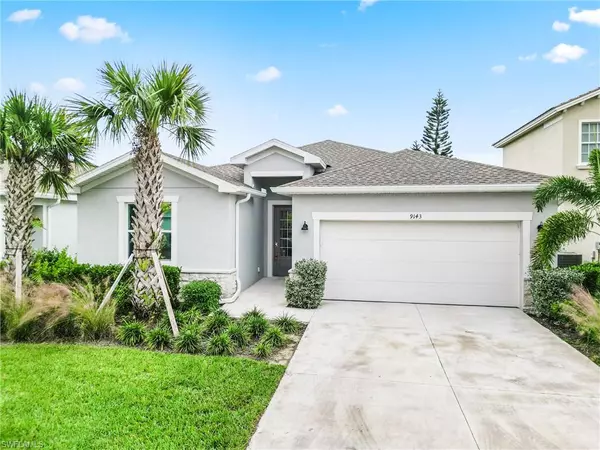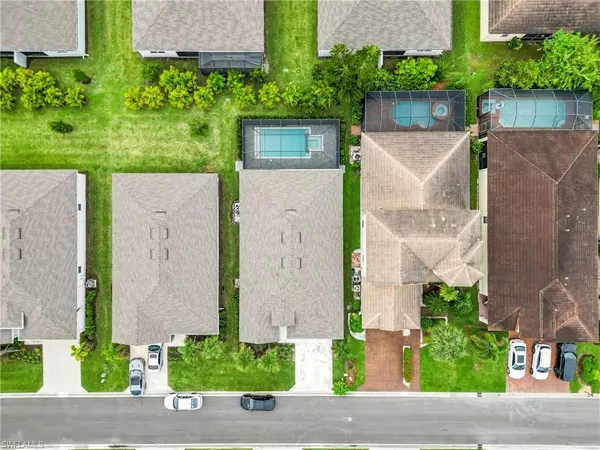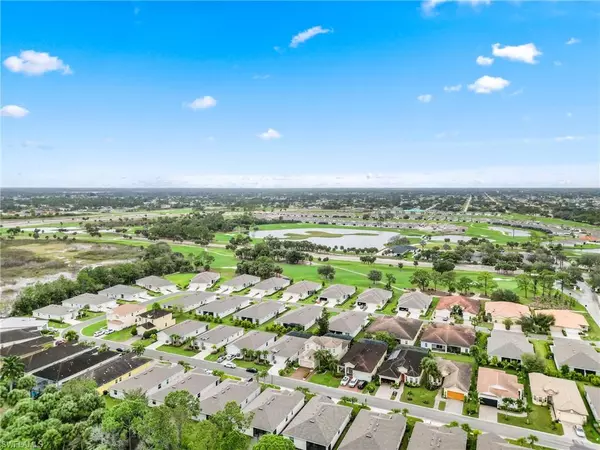4 Beds
3 Baths
2,032 SqFt
4 Beds
3 Baths
2,032 SqFt
Key Details
Property Type Single Family Home
Sub Type Ranch,Single Family Residence
Listing Status Active
Purchase Type For Sale
Square Footage 2,032 sqft
Price per Sqft $211
Subdivision Ibis Landing
MLS Listing ID 224090587
Bedrooms 4
Full Baths 3
HOA Y/N Yes
Originating Board Florida Gulf Coast
Year Built 2023
Annual Tax Amount $911
Tax Year 2023
Lot Size 6,272 Sqft
Acres 0.144
Property Description
Get ready for an exceptional living experience with the upcoming Resort-style pool, Club house, Fitness center, Tennis, Pickleball courts, and two delightful restaurants.
The Trevi model is a spacious 2,032 sq. ft. executive home, boasting a split floor plan, open kitchen, great room, dining room, and a roomy two-car garage. The master suite offers dual walk-in closets and dual sinks, while the guest bedroom, or mother-in-law suite, includes a private shower bathroom.
You'll also have the opportunity to participate in various community events such as Happy Hour, comedy nights, mixology classes, Bingo, Team Trivia Night, and Holiday parties.
Conveniently located near I-82, I-75, RSW Airport, supermarkets, dining options, schools, colleges, nightlife, and entertainment, Ibis Landing Golf & Country Club truly has it all.
We invite you to discover the perfect blend of luxury and leisure at Ibis Landing Golf & Country Club
Location
State FL
County Lee
Area Ibis Landing
Zoning MPD
Rooms
Bedroom Description Split Bedrooms
Dining Room Breakfast Bar, Dining - Family
Kitchen Built-In Desk, Island, Walk-In Pantry
Interior
Interior Features Built-In Cabinets, Pantry, Smoke Detectors
Heating Central Electric
Flooring Carpet, Tile
Equipment Auto Garage Door, Dishwasher, Disposal, Dryer, Microwave, Range, Refrigerator/Icemaker, Self Cleaning Oven, Smoke Detector, Washer, Washer/Dryer Hookup
Furnishings Unfurnished
Fireplace No
Appliance Dishwasher, Disposal, Dryer, Microwave, Range, Refrigerator/Icemaker, Self Cleaning Oven, Washer
Heat Source Central Electric
Exterior
Parking Features 2 Assigned, Attached
Garage Spaces 2.0
Pool Community, Above Ground, Concrete
Community Features Clubhouse, Pool, Fitness Center, Golf, Restaurant, Sidewalks, Street Lights, Tennis Court(s), Gated
Amenities Available Clubhouse, Pool, Spa/Hot Tub, Fitness Center, Golf Course, Internet Access, Pickleball, Private Membership, Restaurant, See Remarks, Sidewalk, Streetlight, Tennis Court(s), Underground Utility
Waterfront Description None
View Y/N Yes
View Golf Course
Roof Type Shingle
Total Parking Spaces 2
Garage Yes
Private Pool Yes
Building
Lot Description Golf Course
Story 1
Water Central
Architectural Style Ranch, Single Family
Level or Stories 1
Structure Type Concrete Block,Stucco
New Construction No
Others
Pets Allowed With Approval
Senior Community No
Tax ID 06-45-27-10-00006.0240
Ownership Single Family
Security Features Smoke Detector(s),Gated Community

"My job is to find and attract mastery-based agents to the office, protect the culture, and make sure everyone is happy! "







