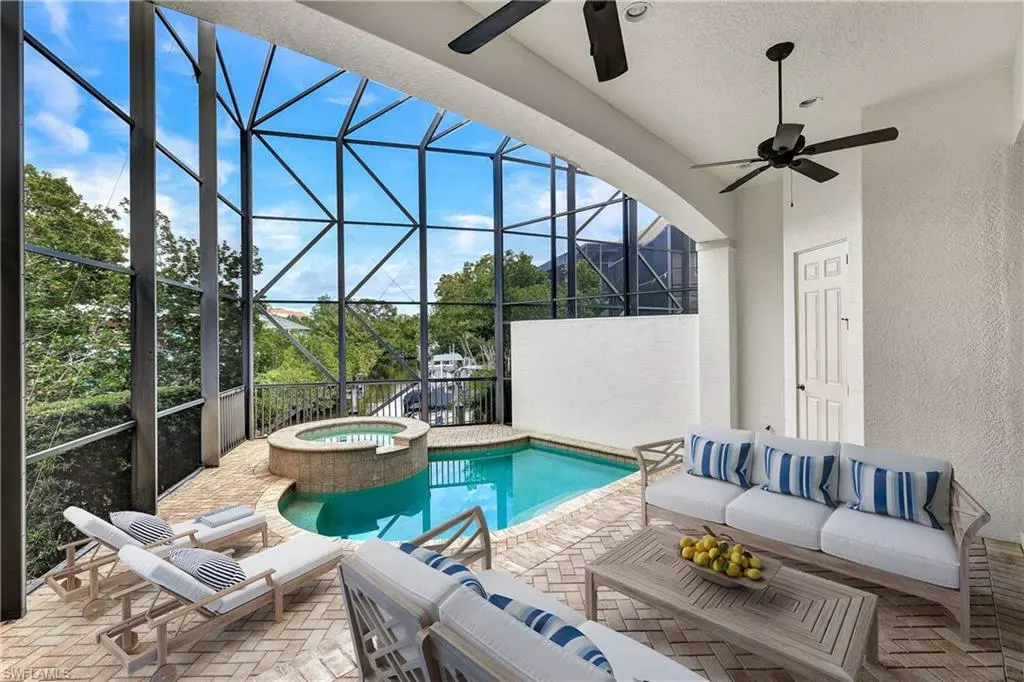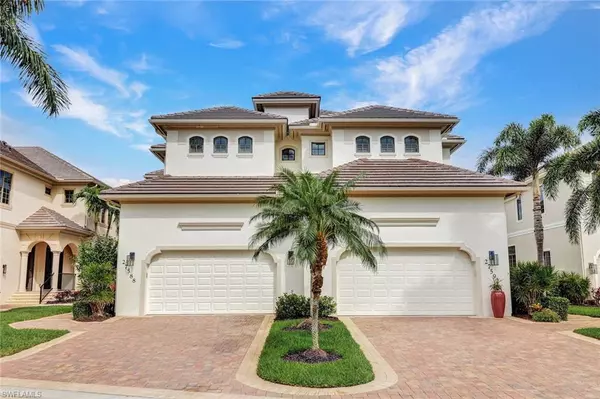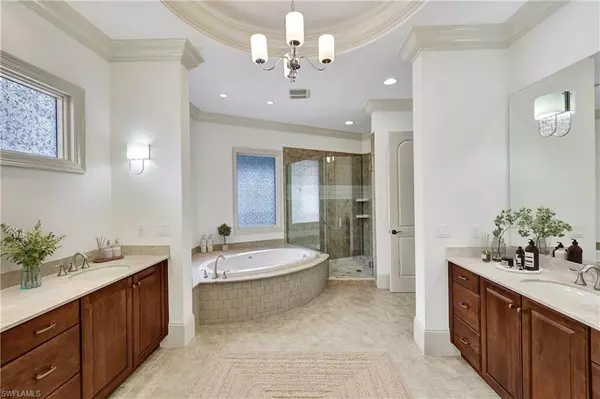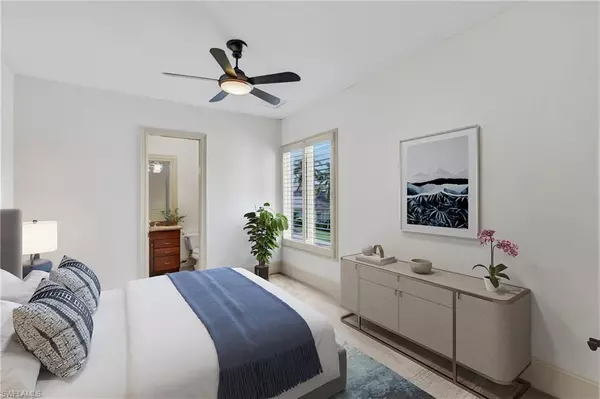4 Beds
6 Baths
3,091 SqFt
4 Beds
6 Baths
3,091 SqFt
Key Details
Property Type Single Family Home
Sub Type 2 Story,Villa Attached
Listing Status Active
Purchase Type For Sale
Square Footage 3,091 sqft
Price per Sqft $483
Subdivision River Reach Estates
MLS Listing ID 224088753
Bedrooms 4
Full Baths 4
Half Baths 2
HOA Y/N No
Originating Board Naples
Year Built 2007
Annual Tax Amount $10,860
Tax Year 2023
Lot Size 5,183 Sqft
Acres 0.119
Property Description
Step inside to find four spacious en suite bedrooms (including an optional den), perfectly designed for privacy with a split bedroom layout, plus four full and two half baths. The primary suite is a true retreat, complete with dual walk-in closets, a sitting area, and a private upstairs patio overlooking the canal. The luxurious primary bath offers a separate jetted tub, oversized shower, and bidet.
Outside, enjoy a heated private pool and spa, pool bath, an outdoor kitchen, and a cozy fireplace, all ideal for entertaining. Thoughtful upgrades throughout include hurricane-impact doors and windows, custom Clive Daniel draperies, plantation shutters, NEW ROOF (2023), NEW Water Heater, and a modern kitchen with NEW premium Dacor appliances and a wine cooler, NEW Garage Door and Motor, NEW living room window treatments, NEW outdoor kitchen grill, and the list goes on!
River Reach ensures peace of mind with elevated construction and a low-maintenance lifestyle. HOA dues cover roof upkeep, exterior painting, weekly pool service, and all landscaping. Optional golf, tennis, and beach club memberships are available at nearby premier clubs, adding even more to this unparalleled lifestyle. Welcome home to a sanctuary of elegance, convenience, and unmatched Gulf access.
Location
State FL
County Lee
Area River Reach Estates
Zoning RPD
Rooms
Bedroom Description First Floor Bedroom,Master BR Sitting Area,Master BR Upstairs,Split Bedrooms
Dining Room Breakfast Bar, Dining - Family
Kitchen Gas Available, Island, Pantry
Interior
Interior Features Built-In Cabinets, Coffered Ceiling(s), Custom Mirrors, Foyer, French Doors, Laundry Tub, Pantry, Smoke Detectors, Tray Ceiling(s), Volume Ceiling, Walk-In Closet(s), Window Coverings
Heating Central Electric, Zoned
Flooring Carpet, Tile
Fireplaces Type Outside
Equipment Auto Garage Door, Central Vacuum, Cooktop - Gas, Dishwasher, Disposal, Dryer, Grill - Gas, Microwave, Range, Refrigerator/Freezer, Security System, Smoke Detector, Wall Oven, Washer, Wine Cooler
Furnishings Unfurnished
Fireplace Yes
Window Features Window Coverings
Appliance Gas Cooktop, Dishwasher, Disposal, Dryer, Grill - Gas, Microwave, Range, Refrigerator/Freezer, Wall Oven, Washer, Wine Cooler
Heat Source Central Electric, Zoned
Exterior
Exterior Feature Boat Dock Private, Dock Included, Balcony, Screened Lanai/Porch, Built In Grill, Outdoor Kitchen
Parking Features Driveway Paved, Attached
Garage Spaces 2.0
Pool Pool/Spa Combo, Below Ground, Concrete, Equipment Stays, Electric Heat, Pool Bath, Screen Enclosure
Community Features Gated
Amenities Available Fish Cleaning Station
Waterfront Description Canal Front,Mangrove,Navigable,Rip Rap
View Y/N Yes
View Canal, Mangroves, Water
Roof Type Tile
Street Surface Paved
Total Parking Spaces 2
Garage Yes
Private Pool Yes
Building
Lot Description Regular
Building Description Concrete Block,Stucco, DSL/Cable Available
Story 2
Water Central
Architectural Style Two Story, Villa Attached
Level or Stories 2
Structure Type Concrete Block,Stucco
New Construction No
Others
Pets Allowed Yes
Senior Community No
Tax ID 32-47-25-B4-03700.0150
Ownership Single Family
Security Features Security System,Smoke Detector(s),Gated Community

"My job is to find and attract mastery-based agents to the office, protect the culture, and make sure everyone is happy! "







