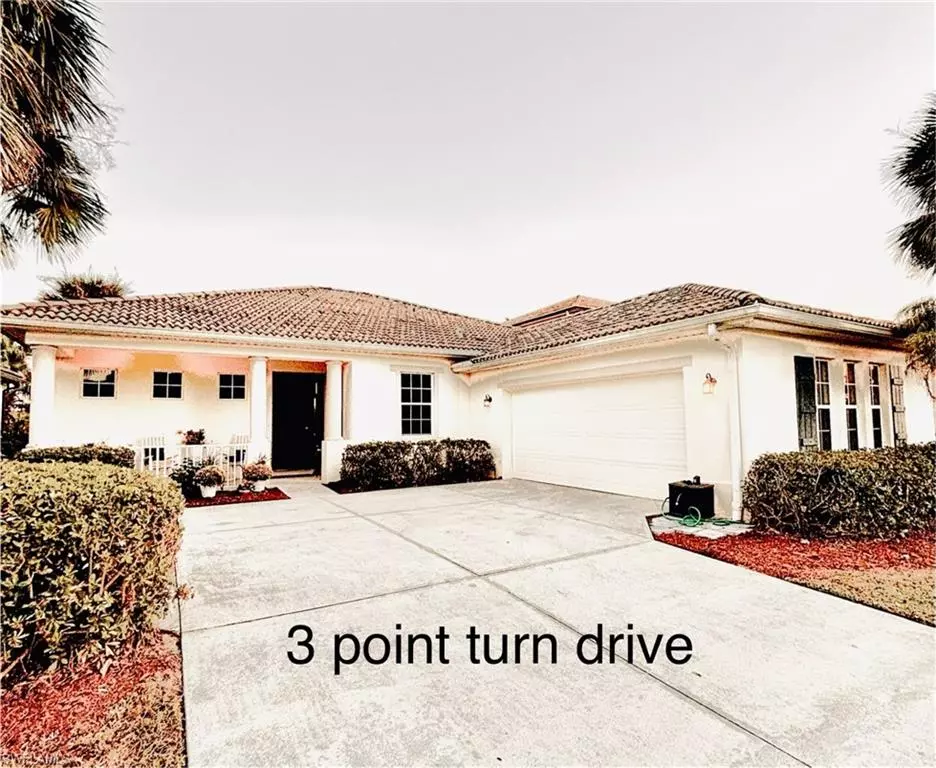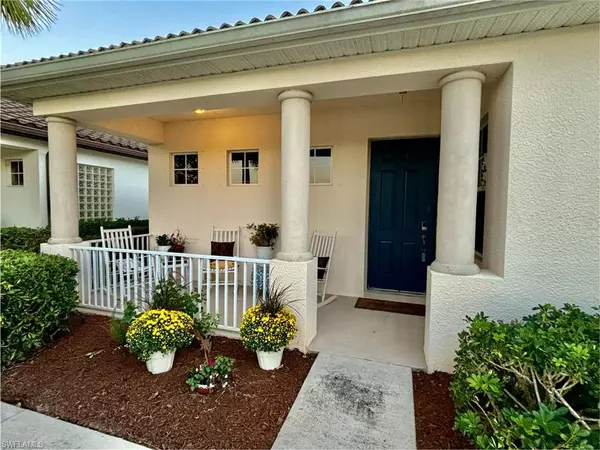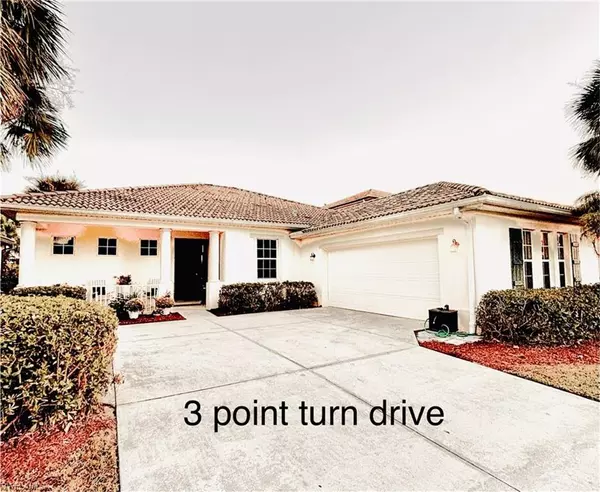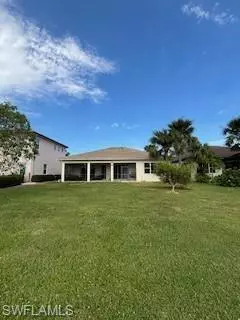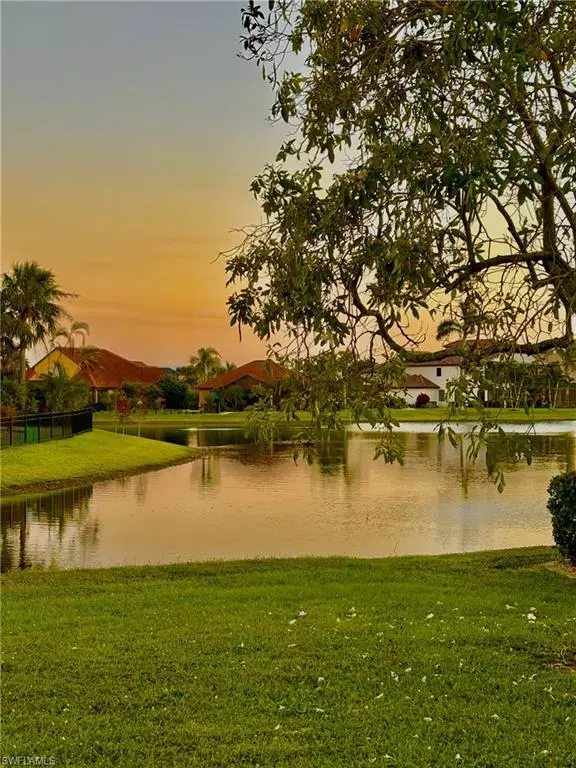3 Beds
2 Baths
1,798 SqFt
3 Beds
2 Baths
1,798 SqFt
Key Details
Property Type Single Family Home
Sub Type Ranch,Single Family Residence
Listing Status Active
Purchase Type For Sale
Square Footage 1,798 sqft
Price per Sqft $247
Subdivision Timber Ridge
MLS Listing ID 224087129
Bedrooms 3
Full Baths 2
HOA Y/N Yes
Originating Board Florida Gulf Coast
Year Built 2005
Annual Tax Amount $5,371
Tax Year 2023
Lot Size 8,929 Sqft
Acres 0.205
Property Description
Great Room: Experience an open floor plan with high ceilings and abundant natural light. Large sliding glass doors provide breathtaking views of the lake.
Screened-in Lanai: Perfect for enjoying the serene outdoors, this space allows you to relax while appreciating the views.
Generously-sized Master Bedroom: The master suite features a double bowl sink, a luxurious garden tub, a large glassed-in tile shower, a walk-in closet, and ample natural light.
Versatile Third Bedroom: This room can serve as a study or dining room, adapting to your needs.
Outdoor Space: The large backyard has plenty of room for a swimming pool, offering endless possibilities for outdoor enjoyment.
Oversized Garage: Equipped with an opener, extra shelving, and ample storage space, this garage is perfect for all your needs.
Additional Features: Hurricane shutters for added safety and peace of mind.
Community Benefits: The home is directly across the street from a charming small park, providing a pleasant view rather than a neighboring house. The low HOA dues include access to a community pool with lap lanes, bathrooms and a playground.
Located in a safe, quiet, gated neighborhood with beautiful lakes and green spaces, you'll find kind, courteous neighbors who enhance the community atmosphere.
I hope you enjoy living here as much as I have. Don't miss the chance to make this lovely home your own!
Pergo laminate flooring 2023, Air conditioning 2020, Irrigation panel 2024 and Water Heater 2024.
Any of the furniture is for sale for a modest amount.
Location
State FL
County Lee
Area Timber Ridge
Zoning PUD
Rooms
Bedroom Description Split Bedrooms
Dining Room Breakfast Room, Dining - Living
Kitchen Pantry
Interior
Interior Features Pantry, Smoke Detectors
Heating Central Electric
Flooring Laminate
Equipment Microwave, Range, Refrigerator
Furnishings Unfurnished
Fireplace No
Appliance Microwave, Range, Refrigerator
Heat Source Central Electric
Exterior
Exterior Feature Open Porch/Lanai, Screened Lanai/Porch
Parking Features Attached
Garage Spaces 2.0
Pool Community
Community Features Pool, Gated
Amenities Available Pool
Waterfront Description Lake
View Y/N Yes
View Lake
Roof Type Tile
Total Parking Spaces 2
Garage Yes
Private Pool No
Building
Lot Description Regular
Story 1
Water Central
Architectural Style Ranch, Single Family
Level or Stories 1
Structure Type Concrete Block,Stucco
New Construction No
Schools
Elementary Schools Gateway Elementary School
Middle Schools Gateway Charter Intermediate School
High Schools Gateway Charter High School
Others
Pets Allowed Yes
Senior Community No
Tax ID 18-45-26-27-0000B.0120
Ownership Single Family
Security Features Gated Community,Smoke Detector(s)

"My job is to find and attract mastery-based agents to the office, protect the culture, and make sure everyone is happy! "


