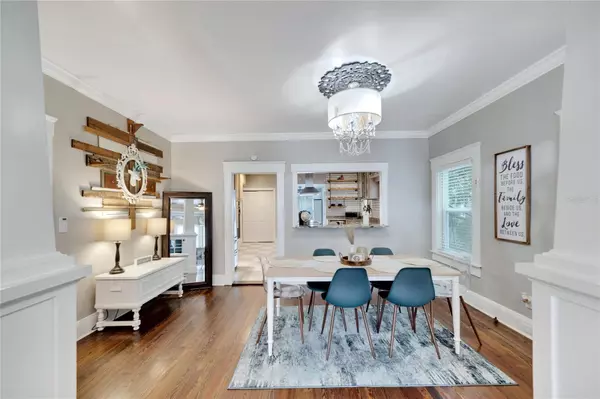7 Beds
4 Baths
3,437 SqFt
7 Beds
4 Baths
3,437 SqFt
Key Details
Property Type Single Family Home
Sub Type Single Family Residence
Listing Status Active
Purchase Type For Sale
Square Footage 3,437 sqft
Price per Sqft $210
Subdivision Prospect Place
MLS Listing ID O6250235
Bedrooms 7
Full Baths 4
HOA Y/N No
Originating Board Stellar MLS
Year Built 1920
Annual Tax Amount $7,581
Lot Size 8,712 Sqft
Acres 0.2
Lot Dimensions 64x138
Property Description
Reside in the heart of the city with this stunning bungalow situated in flood zone X and evacuation zone E so no flood insurance is required! Plus, with no HOA or CDD, this property offers savings, freedom, and convenience. This single family home consists of a beautiful bungalow that boasts nearly 2,000 square feet of living space, featuring 4 spacious bedrooms and 2 modern bathrooms. As you approach, the inviting atmosphere captivates, enhanced by gorgeous original cherrywood floors, elegant chandeliers, and chic accent walls.
The chef's kitchen, complete with stainless steel appliances, flows seamlessly into a cozy living area highlighted by a charming fireplace. Step outside to the delightful wrap-around wooden deck, adorned with string lights, creating the enchanting vibe Seminole Heights is known for—great for gatherings and relaxation around the inviting fire pit.This property masterfully blends modern conveniences with historic charm, having undergone key updates in recent years, including the roof, plumbing, and electrical systems.
Additional living spaces are available as this property also includes a detached two-story duplex. The ground-floor 528 sqft studio apartment includes a full kitchen and bathroom, while the upstairs 744 sqft apartment features 2 bedrooms and 1 bathroom, recently updated with a brand-new central A/C unit and ductwork. Enjoy modern comforts with remote thermostat control and strategically placed ductless mini-split A/C units for year-round comfort.
Additionally, there is a newly renovated 200-square-foot camper with an option to convey with the property. This studio layout features a kitchenette and full bathroom that could be used as a guest suite for your out of town visitors or your very own she shed or man cave. Each living space offers its own fenced-in privacy, with separate electric meters for the main house and detached apartment. With the major highways and downtown Tampa minutes away, you'll enjoy a vibrant lifestyle without long commutes.This hidden gem is waiting for you, come check it out!
Location
State FL
County Hillsborough
Community Prospect Place
Zoning SH-RS
Interior
Interior Features Ceiling Fans(s), Crown Molding, Living Room/Dining Room Combo, Primary Bedroom Main Floor, Solid Wood Cabinets, Walk-In Closet(s)
Heating Electric, Gas
Cooling Central Air, Mini-Split Unit(s), Wall/Window Unit(s)
Flooring Ceramic Tile, Luxury Vinyl, Wood
Furnishings Unfurnished
Fireplace true
Appliance Dishwasher, Disposal, Microwave, Range, Range Hood, Refrigerator, Tankless Water Heater, Wine Refrigerator
Laundry Inside
Exterior
Exterior Feature Awning(s), Balcony, Sidewalk, Sliding Doors, Storage
Utilities Available BB/HS Internet Available, Cable Available, Electricity Connected, Natural Gas Connected, Public, Sewer Connected, Street Lights, Water Connected
Roof Type Shingle
Garage false
Private Pool No
Building
Story 1
Entry Level One
Foundation Crawlspace
Lot Size Range 0 to less than 1/4
Sewer Public Sewer
Water Public
Structure Type Brick,Stucco,Wood Frame
New Construction false
Others
Pets Allowed Yes
Senior Community No
Ownership Fee Simple
Special Listing Condition None

"My job is to find and attract mastery-based agents to the office, protect the culture, and make sure everyone is happy! "







