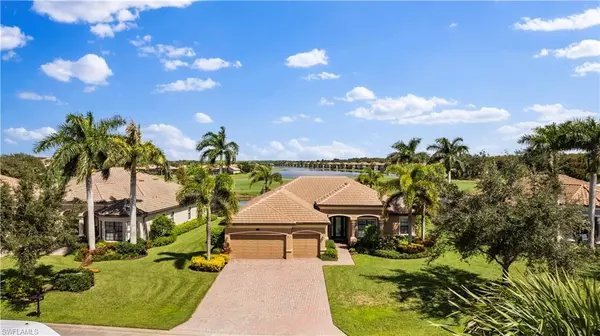4 Beds
3 Baths
2,374 SqFt
4 Beds
3 Baths
2,374 SqFt
Key Details
Property Type Single Family Home
Sub Type Ranch,Single Family Residence
Listing Status Active
Purchase Type For Sale
Square Footage 2,374 sqft
Price per Sqft $577
Subdivision Estates At Heritage Bay
MLS Listing ID 224081794
Bedrooms 4
Full Baths 2
Half Baths 1
HOA Fees $631/qua
HOA Y/N Yes
Originating Board Naples
Year Built 2012
Annual Tax Amount $8,254
Tax Year 2023
Lot Size 0.310 Acres
Acres 0.31
Property Description
Live the country club life, with a resort-style twist, at Heritage Bay! Heritage Bay features a stunning 27-hole Lewis-Azinger designed golf course and aqua driving range. The grand clubhouse offers diverse dining options, elegant event spaces, and a lively social scene. Have a bite to eat in The Grille Room— an casual indoor/outdoor bar & dining area, with an incredible southern view of the 27th green. Members can also enjoy a resort-style pool area with heated spa & 'The Cabana' poolside bar & grille with a full service kitchen. The community also includes a top-notch tennis program with 7 har-tru clay courts, pickleball & bocce courts, and a state-of-the-art fitness center. With a calendar full of events and activities, Heritage Bay ensures a vibrant and luxurious lifestyle for its members. Whether you're a golf enthusiast or simply looking for serene views and luxury living, this Estate home offers it all. Don't miss the chance to own this incredible property, with unbeatable views and top-tier amenities!
Location
State FL
County Collier
Area Heritage Bay
Rooms
Dining Room Breakfast Bar, Eat-in Kitchen, Formal
Kitchen Pantry
Interior
Interior Features Bar, Pantry, Walk-In Closet(s)
Heating Central Electric
Flooring Carpet, Tile
Equipment Auto Garage Door, Central Vacuum, Dishwasher, Disposal, Dryer, Microwave, Range, Refrigerator/Freezer, Refrigerator/Icemaker, Smoke Detector, Washer
Furnishings Turnkey
Fireplace No
Appliance Dishwasher, Disposal, Dryer, Microwave, Range, Refrigerator/Freezer, Refrigerator/Icemaker, Washer
Heat Source Central Electric
Exterior
Exterior Feature Screened Lanai/Porch
Parking Features Attached
Garage Spaces 3.0
Pool Community, Electric Heat, Pool Bath
Community Features Clubhouse, Pool, Fitness Center, Golf, Putting Green, Restaurant, Sidewalks, Street Lights, Tennis Court(s), Gated
Amenities Available Billiard Room, Cabana, Clubhouse, Pool, Community Room, Spa/Hot Tub, Fitness Center, Golf Course, Internet Access, Library, Pickleball, Putting Green, Restaurant, Sauna, Sidewalk, Streetlight, Tennis Court(s), Underground Utility
Waterfront Description Lake
View Y/N Yes
View Golf Course, Lake
Roof Type Tile
Total Parking Spaces 3
Garage Yes
Private Pool Yes
Building
Lot Description Golf Course
Building Description Concrete Block,Stucco, DSL/Cable Available
Story 1
Water Central
Architectural Style Ranch, Traditional, Single Family
Level or Stories 1
Structure Type Concrete Block,Stucco
New Construction No
Schools
Elementary Schools Corkscrew Elementary School
Middle Schools Oakridge Middle School
High Schools Palmetto Ridge High School
Others
Pets Allowed Limits
Senior Community No
Tax ID 24171000465
Ownership Single Family
Security Features Smoke Detector(s),Gated Community
Num of Pet 2

"My job is to find and attract mastery-based agents to the office, protect the culture, and make sure everyone is happy! "







