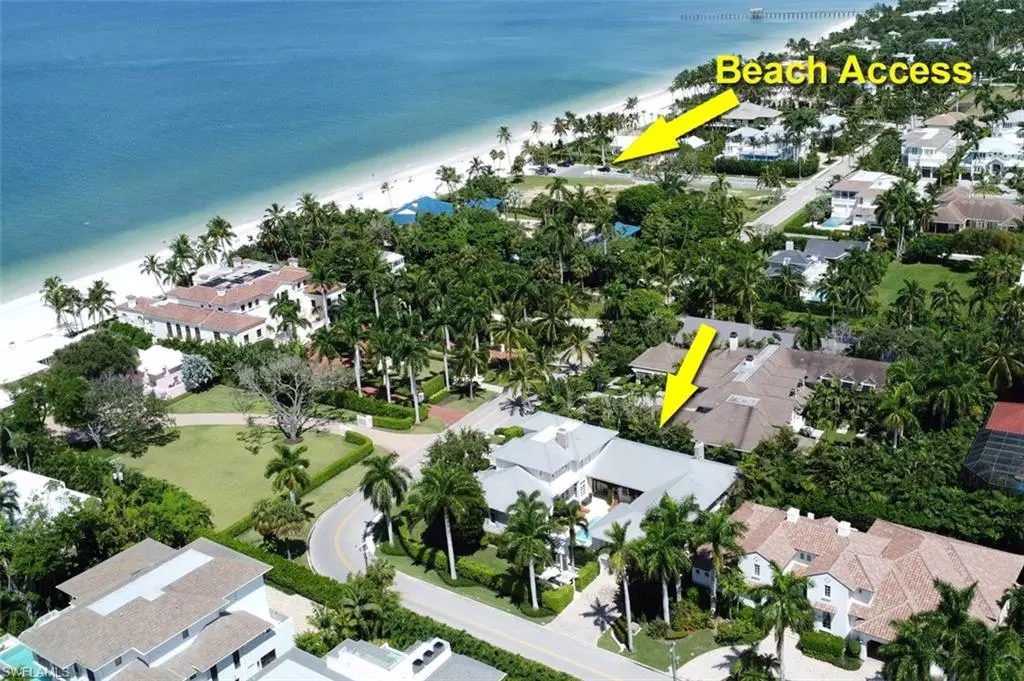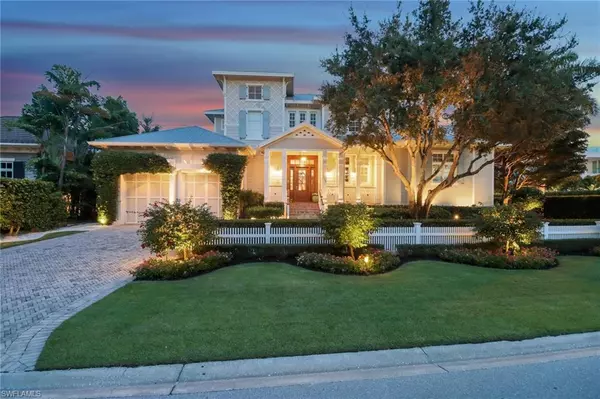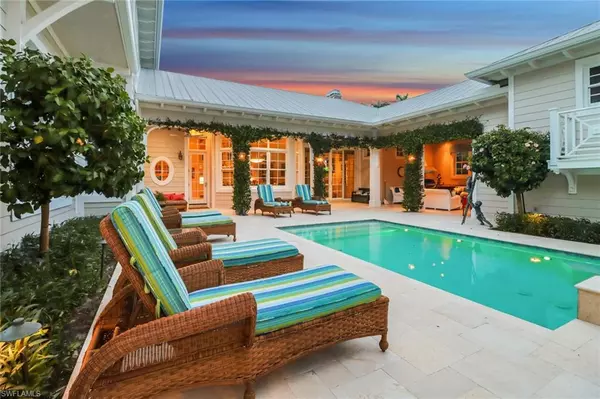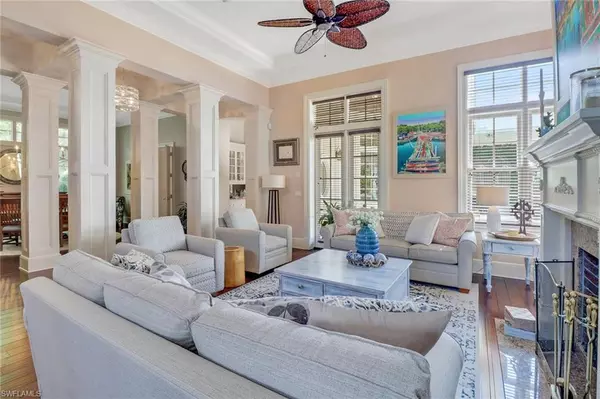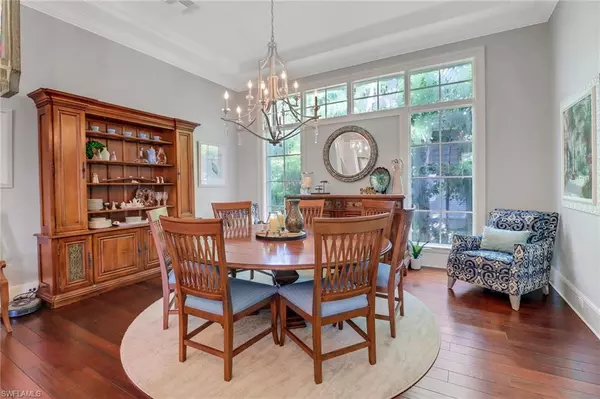5 Beds
8 Baths
5,530 SqFt
5 Beds
8 Baths
5,530 SqFt
OPEN HOUSE
Sat Jan 25, 1:00pm - 3:00pm
Key Details
Property Type Single Family Home
Sub Type 2 Story,Single Family Residence
Listing Status Active
Purchase Type For Sale
Square Footage 5,530 sqft
Price per Sqft $1,971
Subdivision Olde Naples
MLS Listing ID 224073245
Bedrooms 5
Full Baths 6
Half Baths 2
HOA Y/N No
Originating Board Naples
Year Built 2008
Annual Tax Amount $39,816
Tax Year 2023
Lot Size 0.350 Acres
Acres 0.35
Property Description
Featured in Distinctive Homes of America - Volume III, Naples FL, this coastal cottage-style residence was designed by the renowned Stoft-Cooney architects, showcasing timeless Old Florida architecture with meticulous attention to detail. From the moment you step inside, you'll be captivated by exquisite custom millwork, stunning wood flooring, and a dramatic staircase that enhances the home's charm and sophistication.
The heart of the home is the chef's dream kitchen, outfitted with premium Wolfe and Sub-Zero appliances, an oversized island perfect for gathering, a large pantry, a butler's pantry, and a wine bar. The thoughtfully designed floor plan flows effortlessly between elegant indoor and outdoor spaces, ideal for both entertaining and quiet relaxation.
The courtyard-style outdoor area is a true oasis, centered around a southern-exposed pool that's perfect for year-round enjoyment. The outdoor living space includes a fully equipped kitchen, a dining area, a cozy gas fireplace, and lush landscaping, making it an entertainer's paradise.
The master suite is an extraordinary retreat, featuring his-and-her bathrooms, a steam shower, walk-in closets, and a sitting area with tranquil views of the gardens and pool. Additional accommodations include an ensuite bedroom on the first floor, two ensuite bedrooms on the second floor, and a large den that could easily serve as an extra bedroom. Separate guest quarters with a private entrance provide a spacious ensuite bedroom and den, ensuring comfort and privacy for visitors.
Car enthusiasts will love the two separate two-car garages, one equipped to handle a lift for up to four vehicles.
Experience a home where luxury meets thoughtful design, and every detail has been crafted for unparalleled comfort and style. From its prime location to its iconic architecture, 1975 Gulf Shore Blvd S offers the ultimate coastal lifestyle. Your dream home is just steps from the beach—come see it for yourself!
Location
State FL
County Collier
Area Olde Naples
Rooms
Dining Room Breakfast Room, Formal
Kitchen Island, Walk-In Pantry
Interior
Interior Features Built-In Cabinets, Fireplace, Foyer, French Doors, Pantry, Smoke Detectors, Wired for Sound, Tray Ceiling(s), Walk-In Closet(s), Wet Bar, Window Coverings
Heating Central Electric, Zoned
Flooring Carpet, Marble, Wood
Fireplaces Type Outside
Equipment Auto Garage Door, Cooktop - Gas, Dishwasher, Disposal, Double Oven, Grill - Gas, Ice Maker - Stand Alone, Microwave, Pot Filler, Range, Refrigerator, Refrigerator/Freezer, Refrigerator/Icemaker, Security System, Smoke Detector, Washer, Wine Cooler
Furnishings Unfurnished
Fireplace Yes
Window Features Window Coverings
Appliance Gas Cooktop, Dishwasher, Disposal, Double Oven, Grill - Gas, Ice Maker - Stand Alone, Microwave, Pot Filler, Range, Refrigerator, Refrigerator/Freezer, Refrigerator/Icemaker, Washer, Wine Cooler
Heat Source Central Electric, Zoned
Exterior
Exterior Feature Built In Grill, Courtyard, Outdoor Kitchen, Outdoor Shower
Parking Features Attached
Garage Spaces 4.0
Fence Fenced
Pool Pool/Spa Combo, Below Ground, Concrete, Equipment Stays, Self Cleaning
Amenities Available Beach Access
Waterfront Description None
View Y/N Yes
View Landscaped Area, Water, Water Feature
Roof Type Metal
Total Parking Spaces 4
Garage Yes
Private Pool Yes
Building
Lot Description Across From Beach Access, Irregular Lot, Oversize
Building Description Concrete Block,Stucco, DSL/Cable Available
Story 2
Water Central, Filter
Architectural Style Two Story, Single Family
Level or Stories 2
Structure Type Concrete Block,Stucco
New Construction No
Schools
Elementary Schools Lake Park Elementary
Middle Schools Gulfview Middle School
High Schools Naples High School
Others
Pets Allowed Yes
Senior Community No
Tax ID 08930240000
Ownership Single Family
Security Features Security System,Smoke Detector(s)

"My job is to find and attract mastery-based agents to the office, protect the culture, and make sure everyone is happy! "


