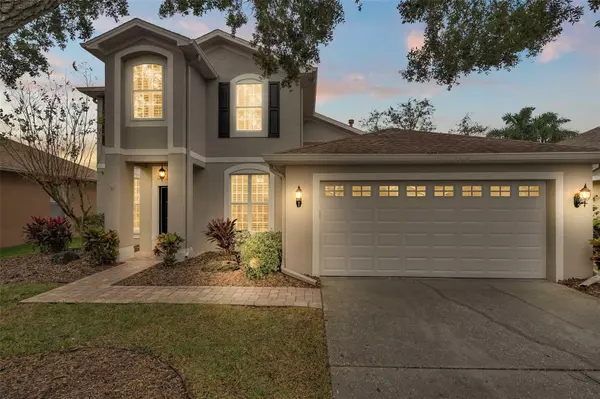4 Beds
3 Baths
2,723 SqFt
4 Beds
3 Baths
2,723 SqFt
Key Details
Property Type Single Family Home
Sub Type Single Family Residence
Listing Status Active
Purchase Type For Sale
Square Footage 2,723 sqft
Price per Sqft $290
Subdivision Westchase Sec 377
MLS Listing ID TB8305421
Bedrooms 4
Full Baths 2
Half Baths 1
HOA Fees $364/ann
HOA Y/N Yes
Originating Board Stellar MLS
Year Built 1998
Annual Tax Amount $6,561
Lot Size 6,534 Sqft
Acres 0.15
Lot Dimensions 60x110
Property Description
With 2,723 sq ft of living space, this home offers everything for your needs and more! Enjoy the heated saltwater pool & spa with a fully screened in lanai equipped with a SMART Aqualink system, which allows you to control the pool from your phone, plus a child safety fence with an automatic gate for peace of mind.
The first-floor master suite is a private retreat with direct access to the pool and a luxurious master bath featuring a garden tub, separate shower, and his and her sperate bathroom sinks. Inside, you'll find hardwood floors throughout the family room, living room, dining room, and office, along with crown molding, oversized windows with plantation shutters and stainless steel appliances. The custom-built home office is perfect for remote work with French door access and views of the front yard. The chef's kitchen boasts 42-inch premium cabinetry, quartz countertops, modern subway tile backsplash, and upgraded stainless-steel appliances. The laundry room has matching cabinetry for a clean, cohesive look.
Upstairs, you'll find three spacious bedrooms, oversized walk in closets and a huge loft – ideal for a media room or play area, complete with large TV mounts and in-wall wiring for a clean, modern setup. Additional upgrades include a new water heater (2024), dual-zone A/C with UV filtration, well maintained, wood fence, energy-efficient insulation, gutters, water softener system, and CAT5 Ethernet wiring throughout. The home also features a smart garage door opener for added convenience.
The Westchase community offers an exceptional lifestyle with a wide range of amenities, including two neighborhood pools, tennis courts, playgrounds, and more, ensuring there's something for everyone. Westchase is located just 15 minutes from TPA International Airport, providing easy access for travelers. It's also conveniently close to some of the top-rated beaches in the country, perfect for relaxation and recreation. Additionally, Hyde Park and Downtown Tampa are just 30 minutes away, offering a variety of dining, shopping, and entertainment options.
Located in the Fords of Westchase, this home is truly a must-see! Schedule your private tour today!
Location
State FL
County Hillsborough
Community Westchase Sec 377
Zoning PD
Rooms
Other Rooms Bonus Room, Den/Library/Office
Interior
Interior Features Ceiling Fans(s), Crown Molding, Eat-in Kitchen, Open Floorplan, Primary Bedroom Main Floor, Solid Wood Cabinets, Thermostat, Walk-In Closet(s)
Heating Natural Gas
Cooling Central Air, Zoned
Flooring Carpet, Ceramic Tile, Wood
Fireplace false
Appliance Dishwasher, Disposal, Dryer, Gas Water Heater, Microwave, Range, Refrigerator, Washer, Water Softener
Laundry Gas Dryer Hookup, Inside, Laundry Room
Exterior
Exterior Feature Irrigation System, Lighting, Private Mailbox, Sidewalk, Sliding Doors
Garage Spaces 2.0
Fence Fenced
Pool Gunite, Heated, In Ground, Lighting, Pool Sweep, Salt Water, Screen Enclosure, Tile
Utilities Available BB/HS Internet Available, Cable Available, Electricity Connected, Fiber Optics, Natural Gas Connected, Phone Available, Public, Sewer Connected, Street Lights, Underground Utilities, Water Connected
Roof Type Shingle
Porch Covered, Enclosed, Patio, Screened
Attached Garage true
Garage true
Private Pool Yes
Building
Story 2
Entry Level Two
Foundation Slab
Lot Size Range 0 to less than 1/4
Sewer Public Sewer
Water Public
Structure Type Block,Stucco
New Construction false
Schools
Elementary Schools Westchase-Hb
Middle Schools Davidsen-Hb
High Schools Alonso-Hb
Others
Pets Allowed Breed Restrictions
Senior Community No
Ownership Fee Simple
Monthly Total Fees $30
Membership Fee Required Required
Special Listing Condition None

"My job is to find and attract mastery-based agents to the office, protect the culture, and make sure everyone is happy! "







