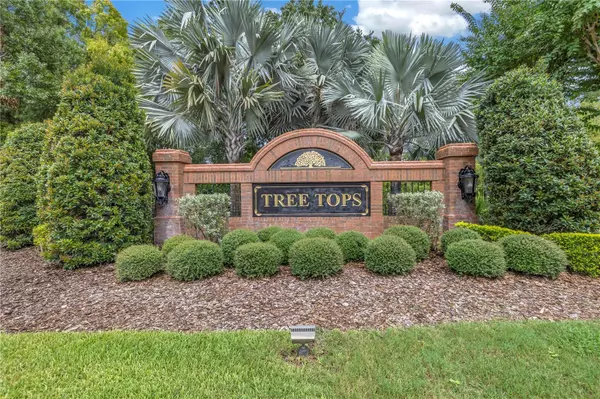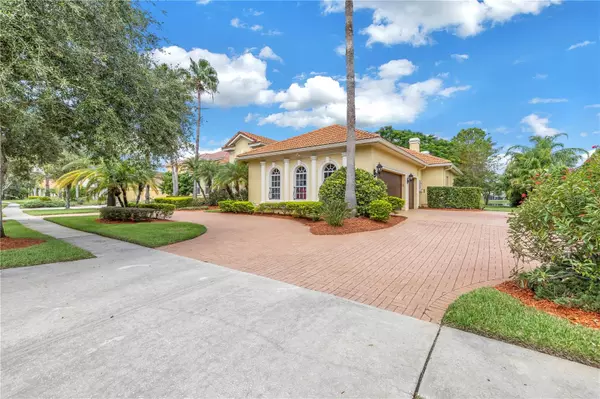4 Beds
4 Baths
3,682 SqFt
4 Beds
4 Baths
3,682 SqFt
Key Details
Property Type Single Family Home
Sub Type Single Family Residence
Listing Status Active
Purchase Type For Sale
Square Footage 3,682 sqft
Price per Sqft $509
Subdivision Tree Tops Ph 2
MLS Listing ID U8255786
Bedrooms 4
Full Baths 3
Half Baths 1
HOA Fees $3,300/ann
HOA Y/N Yes
Originating Board Stellar MLS
Year Built 2005
Annual Tax Amount $14,046
Lot Size 0.360 Acres
Acres 0.36
Lot Dimensions 100x 190
Property Description
Welcome to your Dream Home! This EXQUISITE home, by Award-Winning builder Hannah-Bartoletta, features 4-bedroom, 3.5-bathroom Mediterranean-style estate, complete with an office, formal dining and formal living room, and a 3-car garage. It's nestled on a beautifully landscaped waterfront lot in the Exclusive Tree Tops of West Chase neighborhood. Offering unmatched privacy and breathtaking lake views, this custom-built home is a masterpiece of design and craftsmanship, with over $170K in upgrades from a custom Bose whole home sound system, Kevlar hurricane screens that enclose the entirety of the 1100 outdoor covered, screened lanai, 3 gas fireplaces (2 inside, 1 outside), Thermador appliances, gas-powered whole home generator and so much more. Many other items in house are negotiable including but not limited to: kayaks, electric boat (legal for use on 25 acre spring-fed lake), all tvs throughout and more.
Centrally located just minutes from Tampa International Airport, Gulf beaches, and downtown.
Exceptional Curb Appeal is unmatched: Circular drive for guest parking, new garage doors, and a fenced yard enhance the home's elegant exterior. The luxurious Interior features an open, light-filled floor plan with soaring ceilings and pocketing sliding doors that seamlessly merge indoor and outdoor living spaces.
Gourmet Kitchen: Granite countertops, custom tile backsplash, 42" cabinets with crown molding, stainless steel gas cooktop, cooking island, and a walk-in pantry.
Spacious Master Suite: Includes a sitting area, wood flooring, tray ceiling, and walk-in closets. The master bath features dual sinks, a walk-in shower, and a garden tub.
Entertainment Oasis: The expansive wrap-around lanai boasts a sparkling saltwater heated pool and spa, travertine tile, a full outdoor kitchen, and multiple fireplaces for year-round enjoyment.
This lakefront gem is more than just a home—it's a lifestyle. Don't miss out on the opportunity to make this stunning property your own and enjoy the views by the fire on your private Beach. WELCOME HOME!!!
Location
State FL
County Hillsborough
Community Tree Tops Ph 2
Zoning RMC-16
Rooms
Other Rooms Den/Library/Office, Family Room, Formal Dining Room Separate, Formal Living Room Separate
Interior
Interior Features Built-in Features, Ceiling Fans(s), Coffered Ceiling(s), Crown Molding, Eat-in Kitchen, High Ceilings, Kitchen/Family Room Combo, Primary Bedroom Main Floor, Solid Surface Counters, Stone Counters, Tray Ceiling(s), Walk-In Closet(s)
Heating Central, Gas, Natural Gas
Cooling Central Air
Flooring Travertine, Wood
Fireplaces Type Gas, Living Room, Outside, Primary Bedroom
Furnishings Negotiable
Fireplace true
Appliance Bar Fridge, Built-In Oven, Convection Oven, Cooktop, Dishwasher, Disposal, Dryer, Gas Water Heater, Microwave, Range, Range Hood, Refrigerator, Washer, Water Filtration System, Whole House R.O. System
Laundry Inside, Laundry Room
Exterior
Exterior Feature Awning(s), French Doors, Hurricane Shutters, Irrigation System, Lighting, Outdoor Grill, Outdoor Kitchen, Sidewalk, Sliding Doors
Parking Features Circular Driveway, Driveway, Garage Door Opener, Garage Faces Side, Guest, Oversized
Garage Spaces 3.0
Fence Fenced
Pool Gunite, Heated, In Ground, Lighting, Salt Water, Screen Enclosure
Community Features Gated Community - No Guard, Playground, Sidewalks
Utilities Available Cable Available, Electricity Connected, Natural Gas Connected, Public, Water Connected
Amenities Available Basketball Court, Playground
Waterfront Description Lake
View Y/N Yes
Water Access Yes
Water Access Desc Lake
View Trees/Woods, Water
Roof Type Tile
Porch Covered, Front Porch, Patio, Rear Porch, Screened
Attached Garage true
Garage true
Private Pool Yes
Building
Lot Description Landscaped, Near Golf Course, Oversized Lot, Private, Sidewalk, Paved
Entry Level One
Foundation Slab
Lot Size Range 1/4 to less than 1/2
Builder Name Hannah Bartoletta
Sewer Public Sewer
Water Public
Architectural Style Contemporary, Mediterranean
Structure Type Block,Stucco
New Construction false
Schools
Elementary Schools Westchase-Hb
Middle Schools Davidsen-Hb
High Schools Alonso-Hb
Others
Pets Allowed Yes
HOA Fee Include Gas
Senior Community No
Ownership Fee Simple
Monthly Total Fees $275
Acceptable Financing Cash, Conventional, VA Loan
Membership Fee Required Required
Listing Terms Cash, Conventional, VA Loan
Special Listing Condition None

"My job is to find and attract mastery-based agents to the office, protect the culture, and make sure everyone is happy! "







