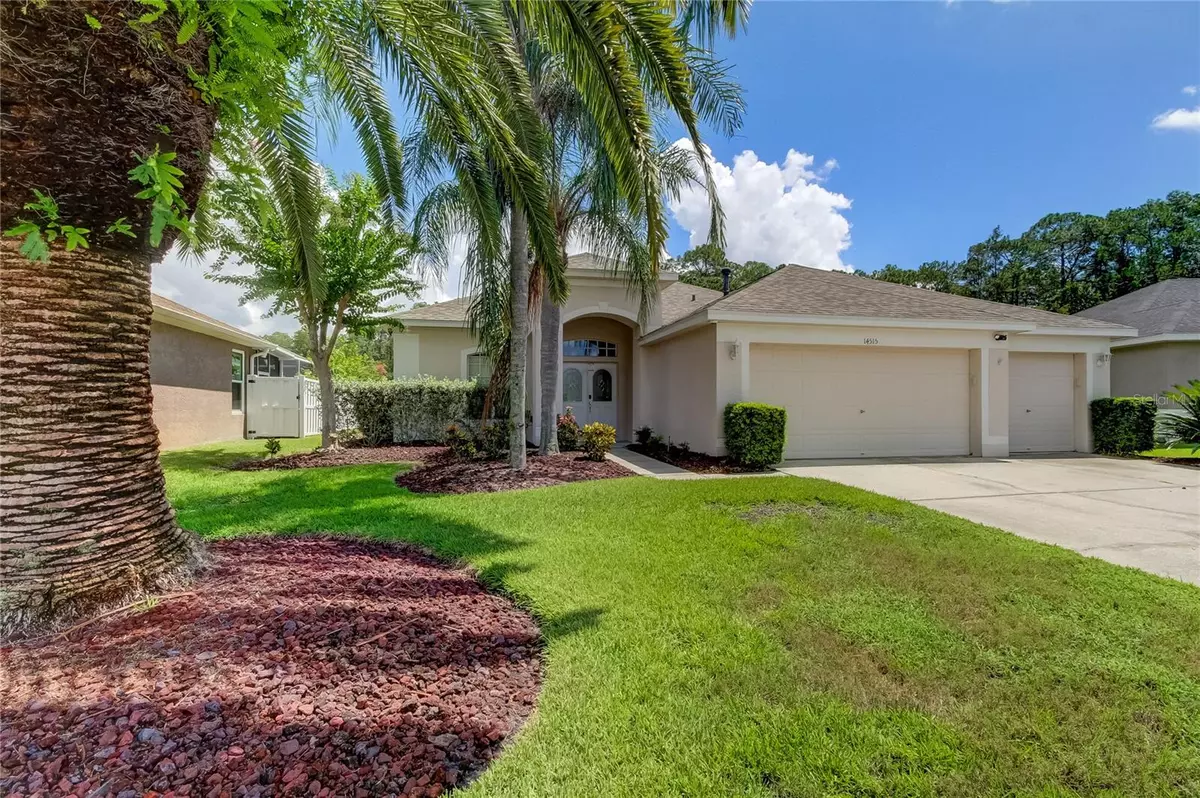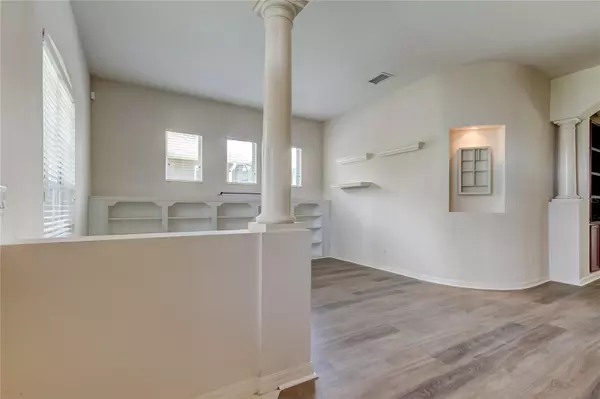4 Beds
3 Baths
2,424 SqFt
4 Beds
3 Baths
2,424 SqFt
Key Details
Property Type Single Family Home
Sub Type Single Family Residence
Listing Status Active
Purchase Type For Sale
Square Footage 2,424 sqft
Price per Sqft $247
Subdivision Westwood Lakes Ph 2A Un 1
MLS Listing ID U8255597
Bedrooms 4
Full Baths 3
HOA Fees $180/qua
HOA Y/N Yes
Originating Board Stellar MLS
Year Built 1999
Annual Tax Amount $4,214
Lot Size 8,276 Sqft
Acres 0.19
Lot Dimensions 71x119
Property Description
The expansive master suite boasts tray ceilings, abundant natural light, and direct access to the back patio, offering serene views of the pond. The en suite bathroom is equally impressive, providing a luxurious retreat with a garden soaking tub, stand up shower, large walk in closet and double sink. This home has a desirable split floor plan, three additional bedrooms are located on the opposite side of the home, ensuring privacy and comfort.
Completing the home is a 3-car garage, providing ample storage and convenience. Enjoy the peaceful outdoor living space with stunning pond views, perfect for relaxation. This home is ideally located near top-rated schools, a variety of dining options, and an array of shopping destinations. Come tour it today!
Location
State FL
County Hillsborough
Community Westwood Lakes Ph 2A Un 1
Zoning PD
Interior
Interior Features Ceiling Fans(s), Eat-in Kitchen, High Ceilings, Kitchen/Family Room Combo, Living Room/Dining Room Combo, Open Floorplan, Solid Surface Counters, Solid Wood Cabinets, Split Bedroom, Thermostat, Walk-In Closet(s)
Heating Central
Cooling Central Air
Flooring Luxury Vinyl, Tile
Furnishings Unfurnished
Fireplace false
Appliance Dishwasher, Disposal, Microwave, Range, Refrigerator
Laundry Laundry Room
Exterior
Exterior Feature Lighting, Other, Private Mailbox, Sidewalk, Sliding Doors
Garage Spaces 3.0
Community Features Deed Restrictions, Irrigation-Reclaimed Water, Park, Playground, Sidewalks
Utilities Available Electricity Connected
Roof Type Shingle
Attached Garage true
Garage true
Private Pool No
Building
Story 1
Entry Level One
Foundation Slab
Lot Size Range 0 to less than 1/4
Sewer Public Sewer
Water Public
Structure Type Block,Stucco
New Construction false
Schools
Elementary Schools Bryant-Hb
Middle Schools Farnell-Hb
High Schools Sickles-Hb
Others
Pets Allowed Yes
Senior Community No
Ownership Fee Simple
Monthly Total Fees $60
Acceptable Financing Cash, Conventional, FHA, VA Loan
Membership Fee Required Required
Listing Terms Cash, Conventional, FHA, VA Loan
Num of Pet 2
Special Listing Condition None

"My job is to find and attract mastery-based agents to the office, protect the culture, and make sure everyone is happy! "







