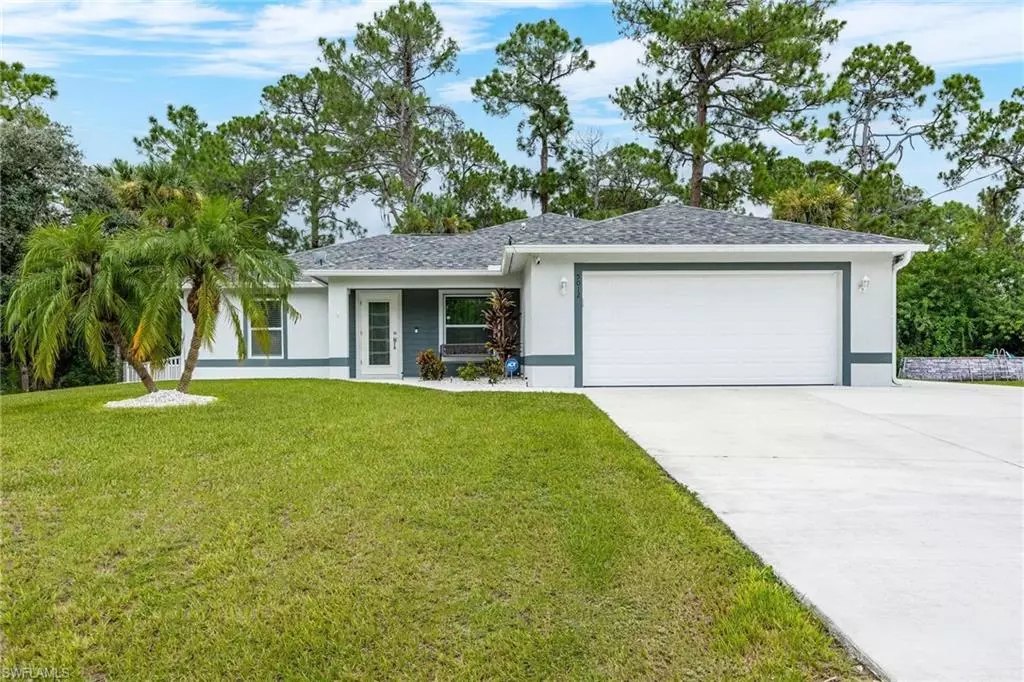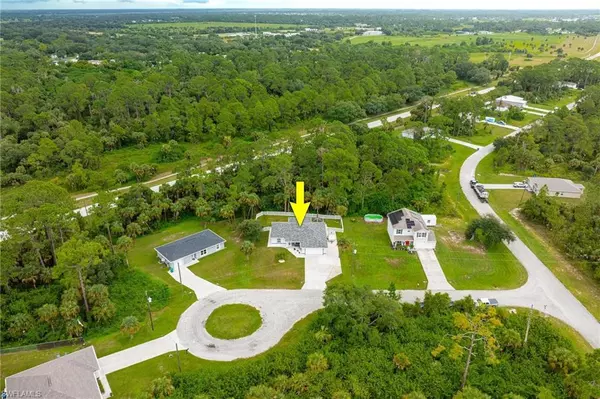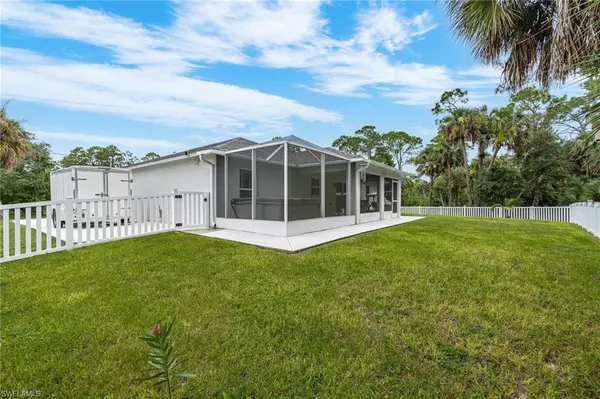3 Beds
2 Baths
1,509 SqFt
3 Beds
2 Baths
1,509 SqFt
Key Details
Property Type Single Family Home
Sub Type Ranch,Single Family Residence
Listing Status Active
Purchase Type For Sale
Square Footage 1,509 sqft
Price per Sqft $237
Subdivision Port Labelle
MLS Listing ID 224069687
Bedrooms 3
Full Baths 2
HOA Y/N No
Originating Board Florida Gulf Coast
Year Built 2021
Annual Tax Amount $4,100
Tax Year 2023
Lot Size 0.260 Acres
Acres 0.26
Property Description
The home has an open floor plan with lots of natural light, sleek granite countertops, featuring tile and luxury vinyl flooring throughout. The under-cabinet lighting and soft closing cabinetry make your time in the kitchen most pleasant. The home is also equipped with impact windows and doors, a generator, camera security system and Additional Parking!! Hook up your RV to the 50 AMP Service and walk along your concrete sidewalks surrounding the home to your fenced in backyard oasis and spacious screened in lanai where your private hot tub awaits!
SELLERS ARE NEGOTIABLE WITH LEAVING VARIOUS FURNISHINGS!
Conveniently located within an hour to RSW International Airport and downtown Fort Myers where entertainment, food and fun await! Let's not forget the beaches! Your home is nestled under an hour from some of the world's most beautiful beaches!
Take a tour in your PARADISE Retreat Home HERE IN SOUTHERN FLORIDA LABELLE!
Location
State FL
County Hendry
Area Port Labelle
Zoning Single Family
Rooms
Dining Room Dining - Family
Kitchen Island
Interior
Interior Features Built-In Cabinets, Pantry, Smoke Detectors, Window Coverings
Heating Central Electric
Flooring Tile, Vinyl
Equipment Auto Garage Door, Dishwasher, Dryer, Generator, Microwave, Range, Refrigerator/Icemaker, Smoke Detector, Washer, Washer/Dryer Hookup, Water Treatment Rented
Furnishings Partially
Fireplace No
Window Features Window Coverings
Appliance Dishwasher, Dryer, Microwave, Range, Refrigerator/Icemaker, Washer, Water Treatment Rented
Heat Source Central Electric
Exterior
Exterior Feature Screened Lanai/Porch
Parking Features Attached
Garage Spaces 2.0
Fence Fenced
Amenities Available Guest Room, Internet Access
Waterfront Description None
View Y/N Yes
View Landscaped Area, Trees/Woods
Roof Type Shingle
Street Surface Paved
Porch Patio
Total Parking Spaces 2
Garage Yes
Private Pool No
Building
Lot Description Cul-De-Sac, Regular
Building Description Concrete Block,Stucco, DSL/Cable Available
Story 1
Sewer Septic Tank
Water Central
Architectural Style Ranch, Single Family
Level or Stories 1
Structure Type Concrete Block,Stucco
New Construction No
Schools
Elementary Schools Country Oaks
Middle Schools Labelle Middle
High Schools Labelle High
Others
Pets Allowed Yes
Senior Community No
Tax ID 4-29-43-10-030-2125.0080
Ownership Single Family
Security Features Smoke Detector(s)

"My job is to find and attract mastery-based agents to the office, protect the culture, and make sure everyone is happy! "







