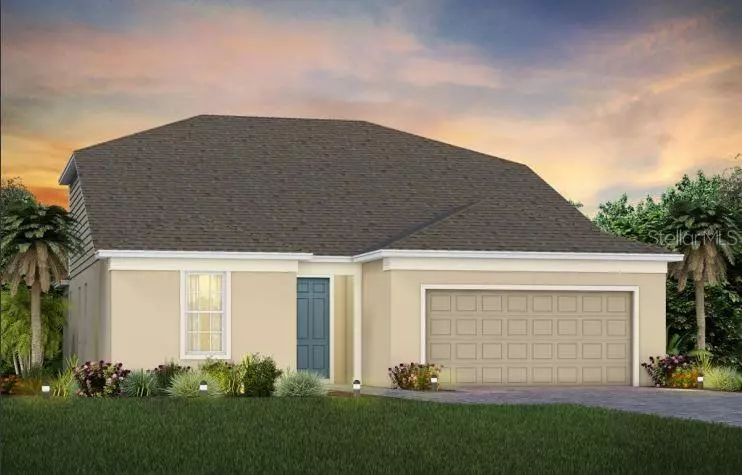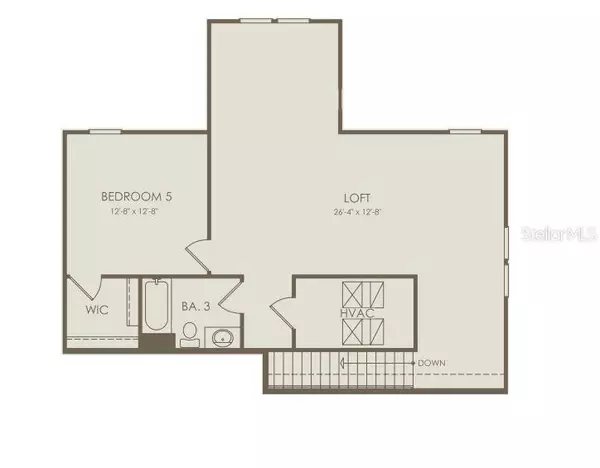3 Beds
3 Baths
2,870 SqFt
3 Beds
3 Baths
2,870 SqFt
Key Details
Property Type Single Family Home
Sub Type Single Family Residence
Listing Status Active
Purchase Type For Sale
Square Footage 2,870 sqft
Price per Sqft $193
Subdivision Tohoqua Reserve
MLS Listing ID O6235048
Bedrooms 3
Full Baths 3
HOA Fees $10/mo
HOA Y/N Yes
Originating Board Stellar MLS
Year Built 2024
Annual Tax Amount $1,080
Lot Size 0.290 Acres
Acres 0.29
Property Description
Experience the perfect blend of luxury and convenience with this brand-new, ready-to-move-in Mystique Grand home by Pulte. This two-story home offers a thoughtfully designed layout featuring 3 bedrooms, an enclosed flex room, 2 bathrooms, and a 2-car garage with tandem storage. The owner's suite is conveniently located on the first floor, offering a private retreat with a spa-inspired en suite bathroom. The heart of the home is the open-concept kitchen, café, and gathering room, where natural light floods the space, creating a welcoming and airy atmosphere. Tall ceilings, expansive windows, and a pocket sliding glass door leading to the extended covered lanai with outdoor kitchen pre-plumb seamlessly blend the indoor and outdoor living areas, ideal for effortless entertaining. The gourmet kitchen is a true highlight, featuring a built-in Whirlpool cooktop, microwave, and oven, 42” Lillian Stone Gray soft-close cabinetry, Lagoon Quartz countertops, and a decorative herringbone tile backsplash. A spacious walk-in pantry and upgraded faucet complete this culinary space, which is both stylish and functional. The owner's suite is designed for relaxation, with an en suite bathroom that includes a walk-in shower, dual vanity with Blanco Maple quartz countertops, a linen closet, and an enclosed toilet for added privacy. On the first floor, you'll also find a conveniently located spare bedroom, full bathroom, and enclosed flex room that can easily serve as an office, hobby room, or guest retreat. The first-floor laundry room offers Lillian Stone Gray cabinetry, Blanco Maple Quartz countertops, and a utility sink for added storage and ease. Upstairs, the expansive loft provides additional space for leisure, and the third bedroom features its own walk-in closet and private bathroom. Throughout the home, designer-curated finishes enhance the sense of luxury, including stone masonry at the exterior, Comfort height toilets, 2" faux wood blinds, Seville Chrome hardware, and 8' Cheyenne-style interior doors. The first floor is outfitted with beautiful Cut Pine Wood-Look Luxury Vinyl Plank flooring, while featuring White Surf tile in the bathrooms and laundry room, and plush Ornamental Gate carpet adds warmth to the bedrooms, stairs, and loft. This home is also equipped with the latest in home technology, including a smart thermostat, smart doorbell, LED downlights, Digital IP Camera pre-wire, and extra data and media ports. Schedule your tour today!
Location
State FL
County Osceola
Community Tohoqua Reserve
Zoning RES
Interior
Interior Features In Wall Pest System, Kitchen/Family Room Combo, Living Room/Dining Room Combo, Open Floorplan, Pest Guard System, Split Bedroom, Stone Counters, Thermostat, Walk-In Closet(s)
Heating Central, Electric, Heat Pump
Cooling Central Air
Flooring Carpet, Luxury Vinyl, Tile
Furnishings Unfurnished
Fireplace false
Appliance Built-In Oven, Cooktop, Dishwasher, Disposal, Electric Water Heater, Microwave
Laundry Inside, Laundry Room
Exterior
Exterior Feature Irrigation System, Lighting, Sidewalk, Sliding Doors, Sprinkler Metered
Parking Features Driveway, Garage Door Opener
Garage Spaces 2.0
Pool Gunite, In Ground, Lighting, Outside Bath Access, Tile
Community Features Clubhouse, Fitness Center, Park, Playground, Pool, Tennis Courts
Utilities Available Cable Available, Electricity Available, Public, Sewer Connected, Sprinkler Meter, Sprinkler Recycled, Street Lights, Underground Utilities, Water Available
Amenities Available Clubhouse, Fitness Center, Playground, Pool, Tennis Court(s), Trail(s), Vehicle Restrictions
Roof Type Shingle
Porch Covered, Rear Porch
Attached Garage true
Garage true
Private Pool No
Building
Lot Description Cleared, Level, Oversized Lot, Sidewalk, Paved
Story 2
Entry Level Two
Foundation Slab
Lot Size Range 0 to less than 1/4
Builder Name Pulte
Sewer Public Sewer
Water Public
Architectural Style Florida
Structure Type Block,Cement Siding,Stucco,Wood Frame
New Construction true
Others
Pets Allowed Yes
HOA Fee Include Common Area Taxes,Pool,Escrow Reserves Fund,Maintenance Grounds,Management,Recreational Facilities
Senior Community Yes
Ownership Fee Simple
Monthly Total Fees $10
Acceptable Financing Cash, Conventional, FHA, VA Loan
Membership Fee Required Required
Listing Terms Cash, Conventional, FHA, VA Loan
Special Listing Condition None

"My job is to find and attract mastery-based agents to the office, protect the culture, and make sure everyone is happy! "







