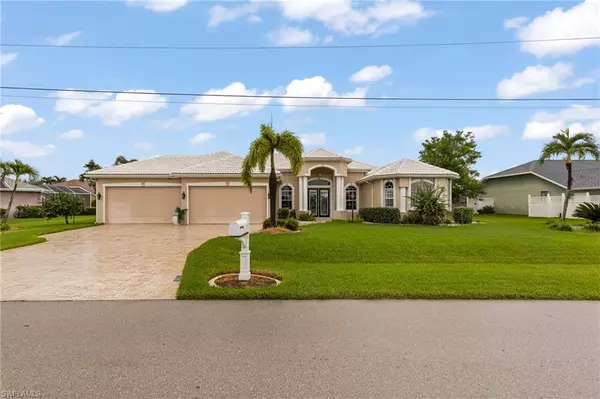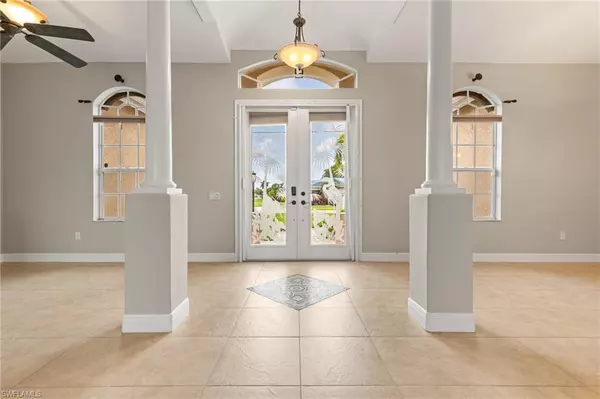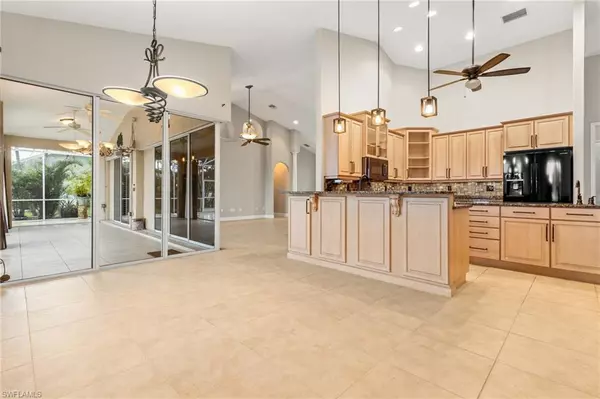3 Beds
4 Baths
2,952 SqFt
3 Beds
4 Baths
2,952 SqFt
Key Details
Property Type Single Family Home
Sub Type Ranch,Single Family Residence
Listing Status Active
Purchase Type For Sale
Square Footage 2,952 sqft
Price per Sqft $271
Subdivision Cape Coral
MLS Listing ID 224063812
Bedrooms 3
Full Baths 3
Half Baths 1
HOA Y/N No
Originating Board Florida Gulf Coast
Year Built 2006
Annual Tax Amount $5,471
Tax Year 2023
Lot Size 0.402 Acres
Acres 0.402
Property Description
Amenities include dual zone heating and cooling, central vacuum, an attached four-car garage, roof mounted solar panels to heat the pool, and tile throughout. For added security and peace of mind, the property features a whole-house generator along with accordion-style storm shutters and a tile roof.
619 SW 43rd Lane in Cape Coral, is not just a home, it's a lifestyle. With its prime waterfront location, luxurious amenities, and elegant design, this property is perfect for those looking to experience the best that Florida has to offer. Don't miss the opportunity to make this stunning residence your own.
Location
State FL
County Lee
Area Cape Coral
Zoning R1-W
Rooms
Bedroom Description First Floor Bedroom,Master BR Ground,Split Bedrooms
Dining Room Breakfast Bar, Breakfast Room, Dining - Family
Kitchen Gas Available, Island
Interior
Interior Features Bar, Cathedral Ceiling(s), French Doors, Smoke Detectors, Vaulted Ceiling(s), Walk-In Closet(s), Window Coverings, Zero/Corner Door Sliders
Heating Central Electric, Zoned
Flooring Tile
Equipment Auto Garage Door, Central Vacuum, Cooktop - Gas, Dishwasher, Disposal, Double Oven, Dryer, Generator, Microwave, Refrigerator/Freezer, Refrigerator/Icemaker, Security System, Smoke Detector, Solar Panels, Washer, Washer/Dryer Hookup
Furnishings Unfurnished
Fireplace No
Window Features Window Coverings
Appliance Gas Cooktop, Dishwasher, Disposal, Double Oven, Dryer, Microwave, Refrigerator/Freezer, Refrigerator/Icemaker, Washer
Heat Source Central Electric, Zoned
Exterior
Exterior Feature Concrete Dock, Screened Lanai/Porch
Parking Features Driveway Paved, Attached
Garage Spaces 4.0
Pool Below Ground, Concrete, Electric Heat, Solar Heat, Salt Water
Amenities Available None
Waterfront Description Canal Front,Navigable,Seawall
View Y/N Yes
View Canal
Roof Type Tile
Street Surface Paved
Total Parking Spaces 4
Garage Yes
Private Pool Yes
Building
Lot Description Oversize
Story 1
Water Assessment Paid, Central
Architectural Style Ranch, Single Family
Level or Stories 1
Structure Type Concrete Block,Stucco
New Construction No
Others
Pets Allowed Yes
Senior Community No
Tax ID 11-45-23-C1-01720.0150
Ownership Single Family
Security Features Security System,Smoke Detector(s)

"My job is to find and attract mastery-based agents to the office, protect the culture, and make sure everyone is happy! "







