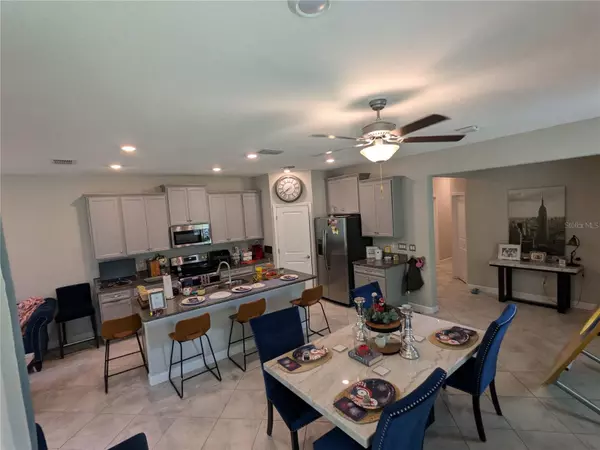4 Beds
3 Baths
2,262 SqFt
4 Beds
3 Baths
2,262 SqFt
Key Details
Property Type Townhouse
Sub Type Townhouse
Listing Status Active
Purchase Type For Sale
Square Footage 2,262 sqft
Price per Sqft $212
Subdivision Avesa
MLS Listing ID T3544524
Bedrooms 4
Full Baths 3
HOA Fees $399/mo
HOA Y/N Yes
Originating Board Stellar MLS
Year Built 2019
Annual Tax Amount $5,662
Lot Size 2,613 Sqft
Acres 0.06
Property Description
The ground floor features a versatile bedroom ideal for guests or family members, while the remaining bedrooms are thoughtfully positioned on the second floor. The master suite is a true retreat, complete with a private sitting area, a large walk-in closet, and an en-suite bathroom featuring a double vanity walk-in shower and a second spacious walk-in closet. Two additional bedrooms and a generous loft area on this floor provide ample space for relaxation and family gatherings.
Enjoy the seamless blend of indoor and outdoor living with a covered patio extending from the family room and cafe area. Perfect for entertaining or simply unwinding, this space offers the best of both worlds right outside your door.
The townhome's stylish kitchen is equipped with stainless steel appliances and granite countertops, opening into a bright and airy living and dining area. A dedicated office or formal dining room adds flexibility to your living space, while a downstairs full bath and an upstairs laundry room enhance convenience.
Situated just off Veterans Expressway and Linebaugh Avenue, this location offers unparalleled access to South Tampa, Westchase, shopping, dining, and beautiful beaches. Zoned for excellent schools, including the nearby Henderson Hammock K-8 Charter School, this home is perfect for families and professionals alike.
Location
State FL
County Hillsborough
Community Avesa
Zoning MPUD
Interior
Interior Features Other
Heating Central
Cooling Central Air
Flooring Carpet, Ceramic Tile
Fireplace false
Appliance Dishwasher, Disposal, Dryer, Microwave, Range, Refrigerator, Washer
Laundry Inside, Laundry Room, Upper Level
Exterior
Exterior Feature Other
Garage Spaces 2.0
Community Features Pool
Utilities Available Cable Available
Roof Type Shingle
Attached Garage true
Garage true
Private Pool No
Building
Entry Level Two
Foundation Slab
Lot Size Range 0 to less than 1/4
Builder Name LENNAR
Sewer Public Sewer
Water Public
Structure Type Block,Stucco
New Construction false
Schools
Elementary Schools Bellamy-Hb
Middle Schools Sergeant Smith Middle-Hb
High Schools Alonso-Hb
Others
Pets Allowed Yes
HOA Fee Include Pool
Senior Community No
Ownership Fee Simple
Monthly Total Fees $399
Acceptable Financing Cash, Conventional, FHA, VA Loan
Membership Fee Required Required
Listing Terms Cash, Conventional, FHA, VA Loan
Special Listing Condition None

"My job is to find and attract mastery-based agents to the office, protect the culture, and make sure everyone is happy! "







