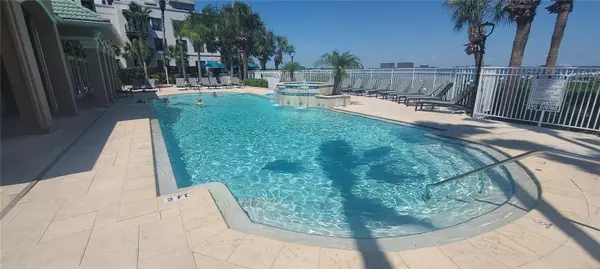1 Bed
1 Bath
964 SqFt
1 Bed
1 Bath
964 SqFt
Key Details
Property Type Condo
Sub Type Condominium
Listing Status Active
Purchase Type For Sale
Square Footage 964 sqft
Price per Sqft $342
Subdivision Island Club At Rocky Point
MLS Listing ID U8247695
Bedrooms 1
Full Baths 1
Condo Fees $425
HOA Y/N No
Originating Board Stellar MLS
Year Built 1997
Annual Tax Amount $3,234
Property Description
Corner unit in building closest to pool and dock boasts plenty of sunlight. Park your car in the 1-car garage and take the internal or external stairs up to your open floor plan unit with 10' ceilings throughout. Recessed shelving in living room and bedroom. Updates in 2023: fresh coat of paint, garage also painted, engineered oak floor in bedroom, wood blinds on windows, carpet on patio, granite countertops in kitchen and bathroom, stainless appliances in kitchen, stainless farm sink in kitchen. Updates in 2022: engineered oak throughout. Shelves in laundry room and walk-in closet. Garden tub and linen closet in bathroom.
Location
State FL
County Hillsborough
Community Island Club At Rocky Point
Zoning RM-24
Rooms
Other Rooms Breakfast Room Separate, Great Room, Inside Utility, Storage Rooms
Interior
Interior Features Ceiling Fans(s), Crown Molding, Living Room/Dining Room Combo, Open Floorplan, Walk-In Closet(s)
Heating Central
Cooling Central Air
Flooring Carpet, Laminate, Tile
Fireplace false
Appliance Dishwasher, Disposal, Dryer, Microwave, Range, Washer
Laundry Inside, Laundry Room
Exterior
Exterior Feature Storage
Parking Features Garage Door Opener, Guest
Garage Spaces 1.0
Community Features Association Recreation - Owned, Deed Restrictions, Fitness Center, Pool
Utilities Available Cable Available, Electricity Connected, Public, Water Connected
Amenities Available Cable TV, Clubhouse, Fitness Center, Gated, Lobby Key Required, Maintenance, Pool, Recreation Facilities, Sauna, Security, Spa/Hot Tub
Waterfront Description Bay/Harbor
Water Access Yes
Water Access Desc Bay/Harbor
Roof Type Tile
Porch Enclosed, Patio, Screened
Attached Garage true
Garage true
Private Pool No
Building
Lot Description Paved
Story 3
Entry Level One
Foundation Slab
Sewer Public Sewer
Water Public
Architectural Style Florida
Structure Type Stucco,Wood Frame
New Construction false
Schools
Elementary Schools Tampa Bay Boluevard-Hb
Middle Schools Wilson-Hb
High Schools Jefferson
Others
Pets Allowed Cats OK, Dogs OK, Size Limit
HOA Fee Include Cable TV,Pool,Escrow Reserves Fund,Insurance,Internet,Maintenance Structure,Maintenance Grounds,Management,Recreational Facilities,Trash
Senior Community No
Pet Size Small (16-35 Lbs.)
Ownership Condominium
Monthly Total Fees $425
Acceptable Financing Cash, Conventional, FHA
Membership Fee Required Required
Listing Terms Cash, Conventional, FHA
Special Listing Condition None

"My job is to find and attract mastery-based agents to the office, protect the culture, and make sure everyone is happy! "







