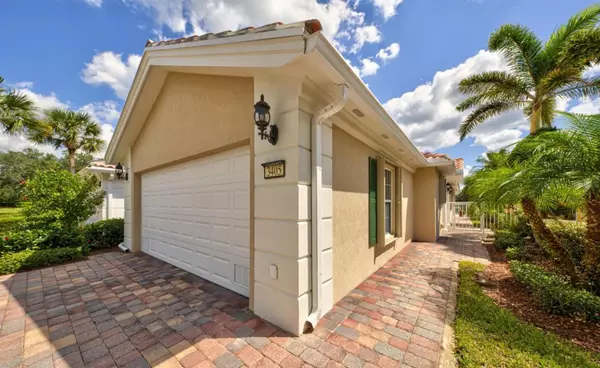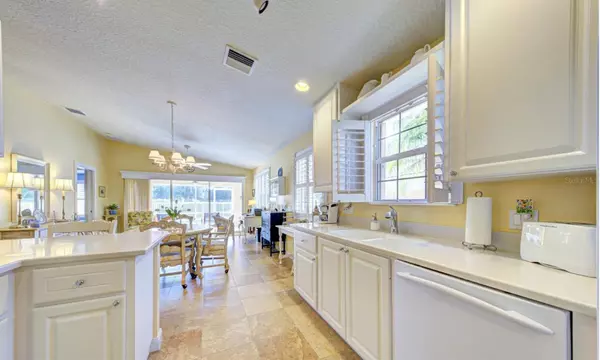2 Beds
2 Baths
1,513 SqFt
2 Beds
2 Baths
1,513 SqFt
Key Details
Property Type Single Family Home
Sub Type Single Family Residence
Listing Status Active
Purchase Type For Sale
Square Footage 1,513 sqft
Price per Sqft $211
Subdivision Waterstone 01 Pud
MLS Listing ID T3535462
Bedrooms 2
Full Baths 2
HOA Fees $1,044/qua
HOA Y/N Yes
Originating Board Stellar MLS
Year Built 2006
Annual Tax Amount $66
Lot Size 4,791 Sqft
Acres 0.11
Lot Dimensions 32x
Property Description
Location
State FL
County Brevard
Community Waterstone 01 Pud
Zoning AU
Direction SE
Rooms
Other Rooms Attic, Florida Room, Formal Living Room Separate, Storage Rooms
Interior
Interior Features Ceiling Fans(s), Central Vaccum, High Ceilings, Solid Wood Cabinets, Vaulted Ceiling(s), Window Treatments
Heating Central
Cooling Central Air
Flooring Carpet, Marble, Wood
Furnishings Partially
Fireplace false
Appliance Built-In Oven, Cooktop, Dishwasher, Disposal, Dryer, Freezer, Microwave, Range, Washer
Laundry Laundry Room
Exterior
Exterior Feature Hurricane Shutters, Irrigation System, Sliding Doors
Parking Features Curb Parking, Driveway
Garage Spaces 2.0
Fence Other
Pool Gunite, In Ground, Lighting, Pool Sweep, Tile
Community Features Fitness Center, Golf Carts OK, Park, Pool, Sidewalks, Tennis Courts
Utilities Available BB/HS Internet Available, Electricity Connected, Sewer Connected, Street Lights, Underground Utilities, Water Available, Water Connected
Amenities Available Clubhouse, Fitness Center, Gated, Pool, Security
View Garden, Park/Greenbelt, Pool, Water
Roof Type Tile
Porch Covered, Enclosed, Screened
Attached Garage true
Garage true
Private Pool No
Building
Story 1
Entry Level One
Foundation Other
Lot Size Range 0 to less than 1/4
Builder Name DiVosta/Pulte
Sewer Public Sewer
Water Public
Architectural Style Mediterranean
Structure Type Concrete
New Construction false
Others
Pets Allowed Number Limit
HOA Fee Include Common Area Taxes,Pool,Security
Senior Community No
Pet Size Medium (36-60 Lbs.)
Ownership Fee Simple
Monthly Total Fees $348
Membership Fee Required Required
Num of Pet 2
Special Listing Condition None

"My job is to find and attract mastery-based agents to the office, protect the culture, and make sure everyone is happy! "







