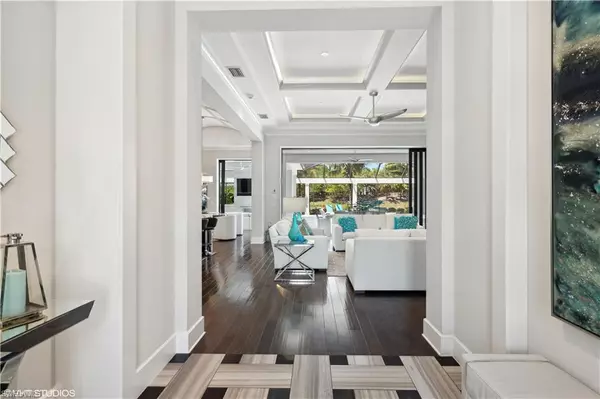3 Beds
4 Baths
4,053 SqFt
3 Beds
4 Baths
4,053 SqFt
Key Details
Property Type Single Family Home
Sub Type Ranch,Single Family Residence
Listing Status Active
Purchase Type For Sale
Square Footage 4,053 sqft
Price per Sqft $1,035
Subdivision Salerno
MLS Listing ID 224043182
Bedrooms 3
Full Baths 3
Half Baths 1
HOA Fees $525/qua
HOA Y/N No
Originating Board Florida Gulf Coast
Year Built 2019
Annual Tax Amount $32,385
Tax Year 2023
Lot Size 0.351 Acres
Acres 0.3513
Property Description
As you approach the grand entrance, you are greeted by a sweeping driveway lined with lush manicured landscaping, setting the tone for the elegance and sophistication that awaits within. The stately exterior of the home features timeless architectural design, with intricate detailing and custom craftsmanship that exudes refinement and prestige. Step inside, and you are welcomed into a world of luxury living, where every detail has been thoughtfully curated to create an atmosphere of comfort and sophistication. Expansive living spaces are adorned with high ceilings, exquisite finishes, and an abundance of natural light, creating an inviting ambiance that is perfect for both relaxation and entertainment. The heart of the home is the gourmet kitchen, where culinary enthusiasts will delight in the state-of-the-art appliances, custom cabinetry, and expansive island that make meal preparation a true pleasure. Adjacent to the kitchen, the spacious dining area offers breathtaking views of the lake, providing the perfect backdrop for intimate dinners or lavish gatherings with family and friends . The home has 5 areas that can be utilized as bedrooms. 3 are permanent and two equipped as flex space. 3 ensuite baths and a pool bathroom offer great utility. Retreat to the sumptuous master suite, where you can unwind in luxury and comfort after a long day. Featuring a spa-like ensuite bathroom, oversized walk-in closet, high gloss tile with full slab marble shower and matching countertops, all overlooking the water This master suite is a true sanctuary where you can escape the hustle and bustle of everyday life. Outside, the grounds are an oasis of relaxation and recreation, with lush gardens, a private patio, boast dock and multiple outdoor living spaces that invite you to soak in the natural beauty that surrounds you. Take a dip in the sparkling pool, lounge on the sun-drenched terrace, or enjoy a leisurely boat ride to admire the tranquil beauty of the lake or to the clubhouse for an exquisite meal.
With its unparalleled location, luxurious amenities, and breathtaking views, this lakefront estate home offers a lifestyle of unparalleled luxury and sophistication. Don't miss your chance to make this prestigious property your own and experience the ultimate in waterfront living. Over $600,000 in upgrades: too much to state here, look to the attachment for a complete list. NEW listing, Photographer here on the 23rd, photos to follow. Live the RESORT life!!!!!!!!!
Location
State FL
County Lee
Area Miromar Lakes Beach And Golf Club
Zoning MPD
Rooms
Bedroom Description Split Bedrooms
Dining Room Breakfast Bar, Dining - Family
Kitchen Island, Walk-In Pantry
Interior
Interior Features Built-In Cabinets, Closet Cabinets, Coffered Ceiling(s), Custom Mirrors, Foyer, French Doors, Laundry Tub, Pantry, Smoke Detectors, Wired for Sound, Tray Ceiling(s), Vaulted Ceiling(s), Walk-In Closet(s), Zero/Corner Door Sliders
Heating Natural Gas
Flooring Carpet, Marble, Tile, Wood
Fireplaces Type Outside
Equipment Auto Garage Door, Cooktop - Gas, Dishwasher, Disposal, Double Oven, Dryer, Generator, Grill - Gas, Microwave, Pot Filler, Refrigerator/Freezer, Refrigerator/Icemaker, Security System, Smoke Detector, Tankless Water Heater, Warming Tray, Washer
Furnishings Negotiable
Fireplace Yes
Window Features Thermal
Appliance Gas Cooktop, Dishwasher, Disposal, Double Oven, Dryer, Grill - Gas, Microwave, Pot Filler, Refrigerator/Freezer, Refrigerator/Icemaker, Tankless Water Heater, Warming Tray, Washer
Heat Source Natural Gas
Exterior
Exterior Feature Boat Dock Private, Composite Dock, Wooden Dock, Screened Lanai/Porch, Built In Grill, Built-In Gas Fire Pit, Outdoor Kitchen, Storage
Parking Features Driveway Paved, Attached
Garage Spaces 4.0
Pool Community, Below Ground, Concrete, Equipment Stays, Gas Heat, Salt Water, Screen Enclosure, Self Cleaning
Community Features Clubhouse, Pool, Fitness Center, Golf, Lakefront Beach, Restaurant, Sidewalks, Tennis Court(s), Gated
Amenities Available Basketball Court, Beach - Private, Beach Access, Beauty Salon, Billiard Room, Bocce Court, Business Center, Clubhouse, Community Boat Ramp, Community Boat Slip, Pool, Community Room, Spa/Hot Tub, Concierge, Fitness Center, Full Service Spa, Golf Course, Internet Access, Lakefront Beach, Library, Marina, Pickleball, Private Membership, Restaurant, Sauna, Sidewalk, Tennis Court(s), Theater, Water Skiing
Waterfront Description Canal Front,Lake
View Y/N Yes
View Canal, Preserve, Water, Trees/Woods
Roof Type Tile
Porch Patio
Total Parking Spaces 4
Garage Yes
Private Pool Yes
Building
Lot Description Cul-De-Sac
Building Description Concrete Block,Stone,Stucco, DSL/Cable Available
Story 1
Water Central
Architectural Style Ranch, Single Family
Level or Stories 1
Structure Type Concrete Block,Stone,Stucco
New Construction No
Others
Pets Allowed With Approval
Senior Community No
Tax ID 13-46-25-L2-0700A.0250
Ownership Single Family
Security Features Security System,Smoke Detector(s),Gated Community

"My job is to find and attract mastery-based agents to the office, protect the culture, and make sure everyone is happy! "







