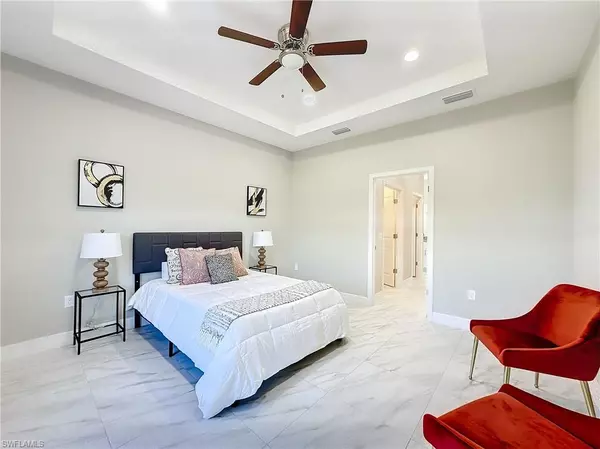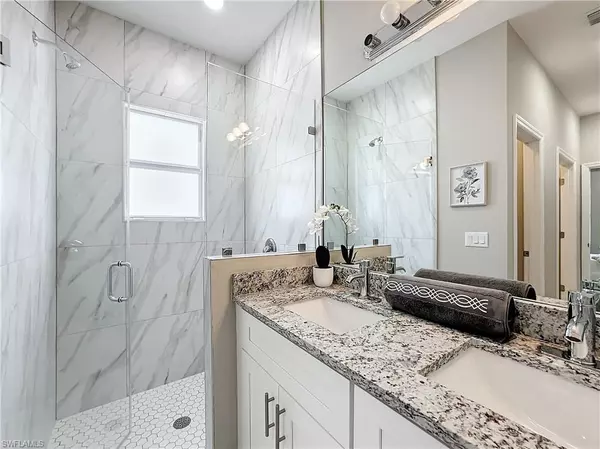4 Beds
2 Baths
1,700 SqFt
4 Beds
2 Baths
1,700 SqFt
Key Details
Property Type Single Family Home
Sub Type Ranch,Single Family Residence
Listing Status Active
Purchase Type For Sale
Square Footage 1,700 sqft
Price per Sqft $223
Subdivision Lehigh Acres
MLS Listing ID 224038620
Bedrooms 4
Full Baths 2
HOA Y/N No
Originating Board Florida Gulf Coast
Year Built 2024
Annual Tax Amount $333
Tax Year 2023
Lot Size 10,001 Sqft
Acres 0.2296
Property Description
As you step through the covered front entry, you're welcomed into a generous living room that seamlessly flows into the dining area and kitchen. The kitchen is a highlight, featuring ample counter space, a closet pantry, and abundant natural light streaming in through a sliding glass door that leads to a covered back patio.
Convenience is key, with a garage entry through the laundry room, perfect for managing wet or dirty clothes from outdoor activities. The owner's suite is thoughtfully placed away from the secondary bedrooms for added privacy. It boasts a spacious owner's bath with dual sinks & vanities, a large shower enclosure, a generous walk-in closet, and a bonus linen closet.
This home is equipped with premium features including granite countertops, stainless steel appliances, ceiling fans, tile flooring throughout, and an architectural shingle roof.
For more information, reach out to J&L Vision Homes Inc. Please note that while renderings, pictures, square footages, floor plans, features, and colors are provided for illustrative purposes, they may not be exact representations. Square footages are approximate and may vary during construction. Additionally, homes depicted may include upgrades not included in the base price.
Location
State FL
County Lee
Area Lehigh Acres
Zoning RS-1
Rooms
Dining Room Other
Kitchen Pantry
Interior
Interior Features Built-In Cabinets, Pantry
Heating Central Electric
Flooring Tile
Equipment Dishwasher, Microwave, Range, Refrigerator
Furnishings Unfurnished
Fireplace No
Appliance Dishwasher, Microwave, Range, Refrigerator
Heat Source Central Electric
Exterior
Parking Features Covered, Attached
Garage Spaces 2.0
Community Features Sidewalks
Amenities Available Sidewalk
Waterfront Description None
View Y/N Yes
Roof Type Shingle
Street Surface Paved
Porch Patio
Total Parking Spaces 2
Garage Yes
Private Pool No
Building
Lot Description Regular
Story 1
Sewer Septic Tank
Water Central
Architectural Style Ranch, Single Family
Level or Stories 1
Structure Type Concrete Block,Stucco
New Construction Yes
Schools
Elementary Schools Mirror Lakes Elementary School
Middle Schools Lehigh Acres Middle Scool
High Schools East Lee County High School
Others
Pets Allowed Yes
Senior Community No
Tax ID 14-45-27-L3-09049.0030
Ownership Single Family

"My job is to find and attract mastery-based agents to the office, protect the culture, and make sure everyone is happy! "







