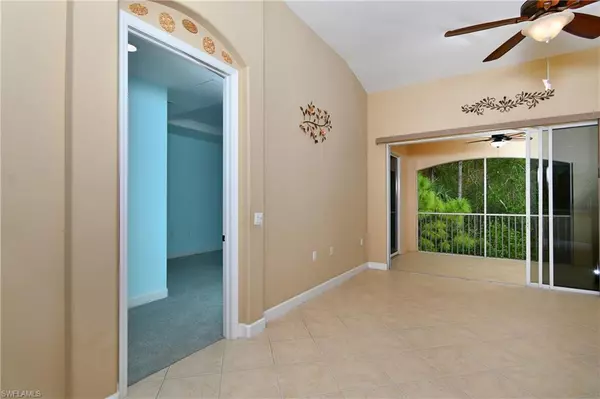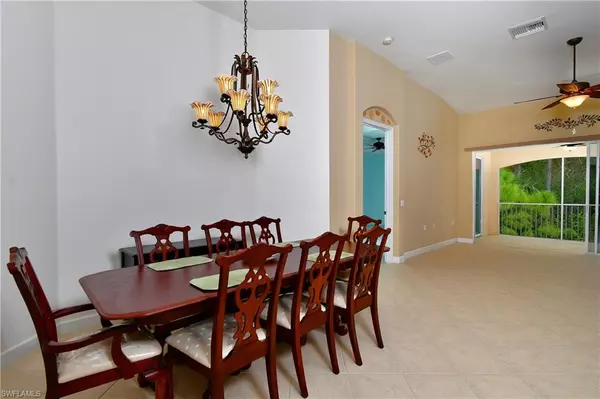3 Beds
2 Baths
2,373 SqFt
3 Beds
2 Baths
2,373 SqFt
Key Details
Property Type Condo
Sub Type Low Rise (1-3)
Listing Status Active
Purchase Type For Sale
Square Footage 2,373 sqft
Price per Sqft $197
Subdivision Sevilla
MLS Listing ID 224034408
Bedrooms 3
Full Baths 2
HOA Fees $762/qua
HOA Y/N No
Originating Board Florida Gulf Coast
Year Built 2004
Annual Tax Amount $8,000
Tax Year 2023
Property Description
Welcome to your dream home in the beautiful 55 plus community of Pelican Preserve designed for the active and young at heart.This stunning carriage home is being offered partially furnished It is the perfect blend of luxury and convenience, with three spacious bedrooms, a den with sleeper sofa, two full bathrooms, and a two-car garage. The open concept living area features Corian counters, stainless appliances, vaulted ceiling in living room and tile flooring as well as carpeted bedrooms and den. Enjoy the convenience of a private elevator, the master bedroom suite offers a spacious walk-in closet as well as a double closet. Step outside onto the screened lanai and take in the serene preserve views.
Pelican Preserve offers a wealth of amenities for residents to enjoy, including a community pool, lap pool, indoor pool and fitness center. There are 2 dog parks, pickleball courts, tennis courts, softball field, bocce courts, lawn bowling and an amphitheater for entertainment. There is a woodworking shop, billiards room, theater for movies, card game rooms , bingo, and a library. With a restaurant on the premises, you'll never have to go far for a delicious meal. Whether you're looking to relax by the pool, stay active on the pickleball courts, or enjoy a night out at the amphitheater, Pelican Preserve has something for everyone. Don't miss your chance to own this incredible carriage home in one of the most sought-after communities in Southwest Florida. Live the life you've always dreamed of at Pelican Preserve!
Location
State FL
County Lee
Area Pelican Preserve
Rooms
Bedroom Description Split Bedrooms
Dining Room Breakfast Bar, Formal
Kitchen Built-In Desk, Pantry
Interior
Interior Features Fire Sprinkler, Vaulted Ceiling(s)
Heating Central Electric
Flooring Tile
Equipment Auto Garage Door, Dishwasher, Disposal, Microwave, Range, Refrigerator/Icemaker, Smoke Detector, Washer, Washer/Dryer Hookup
Furnishings Partially
Fireplace No
Appliance Dishwasher, Disposal, Microwave, Range, Refrigerator/Icemaker, Washer
Heat Source Central Electric
Exterior
Exterior Feature Screened Lanai/Porch
Parking Features Covered, Guest, Paved, Attached
Garage Spaces 2.0
Community Features Clubhouse, Dog Park, Fitness Center, Golf, Restaurant, Street Lights, Tennis Court(s), Gated
Amenities Available Basketball Court, Bike And Jog Path, Billiard Room, Bocce Court, Clubhouse, Dog Park, Fitness Center, Golf Course, Hobby Room, Internet Access, Library, Pickleball, Restaurant, Sauna, Streetlight, Tennis Court(s), Theater
Waterfront Description None
View Y/N Yes
View Preserve
Roof Type Tile
Street Surface Paved
Total Parking Spaces 2
Garage Yes
Private Pool No
Building
Lot Description Zero Lot Line
Story 2
Water Central
Architectural Style Low Rise (1-3)
Level or Stories 2
Structure Type Concrete Block,Stucco
New Construction No
Schools
Elementary Schools Treeline Elementary
Others
Pets Allowed With Approval
Senior Community No
Tax ID 02-45-25-P3-00500.005D
Ownership Condo
Security Features Smoke Detector(s),Gated Community,Fire Sprinkler System

"My job is to find and attract mastery-based agents to the office, protect the culture, and make sure everyone is happy! "







