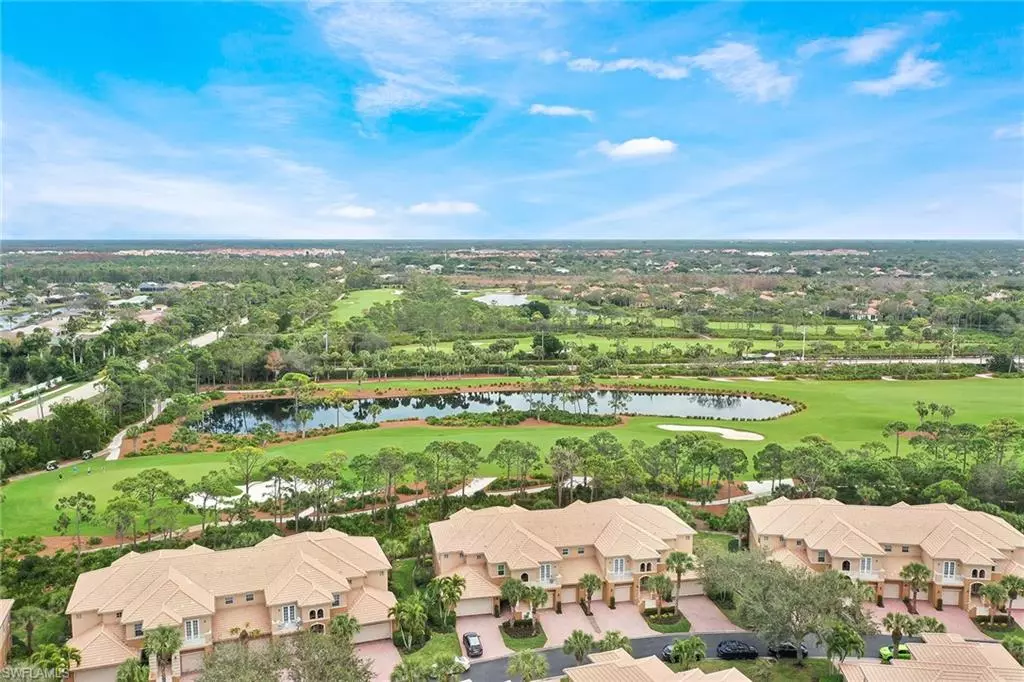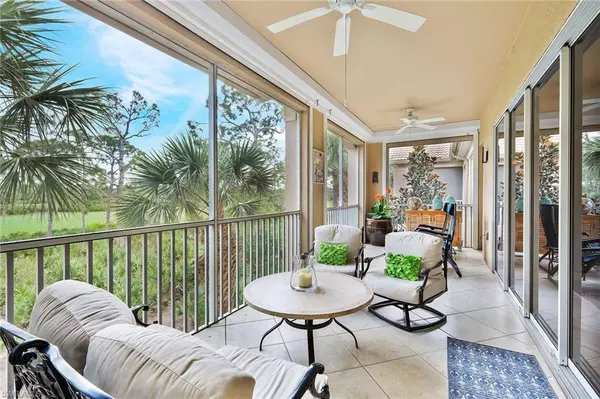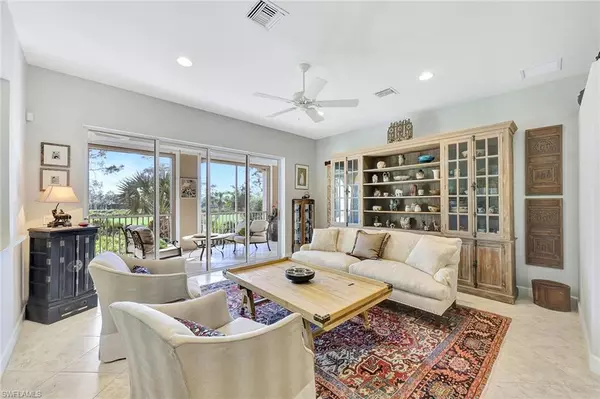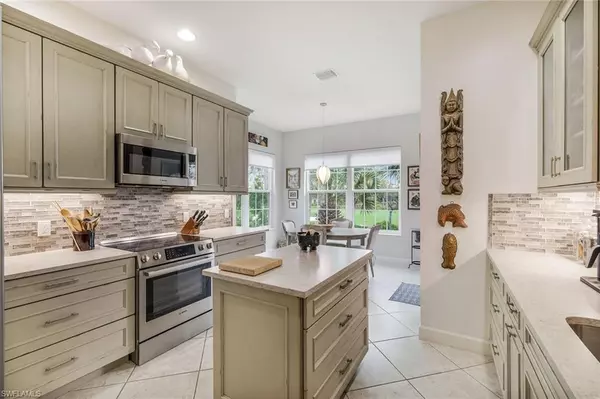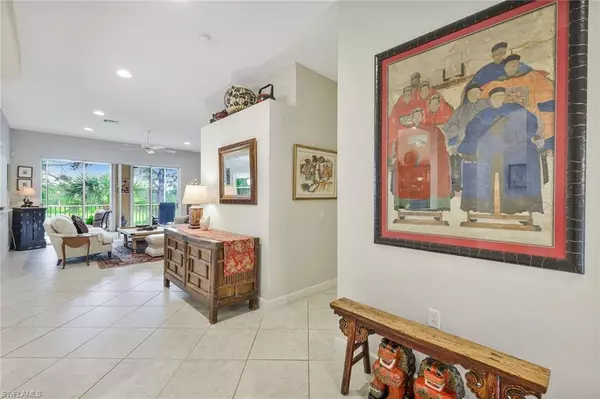3 Beds
3 Baths
2,424 SqFt
3 Beds
3 Baths
2,424 SqFt
Key Details
Property Type Single Family Home, Condo
Sub Type 2 Story,Low Rise (1-3)
Listing Status Active
Purchase Type For Sale
Square Footage 2,424 sqft
Price per Sqft $362
Subdivision Merano
MLS Listing ID 224005988
Bedrooms 3
Full Baths 3
Condo Fees $3,080/qua
HOA Fees $3,170/ann
HOA Y/N Yes
Originating Board Bonita Springs
Year Built 2004
Annual Tax Amount $7,492
Tax Year 2023
Lot Size 7,021 Sqft
Acres 0.1612
Property Description
1. Historically Storm-Resilient Location: No damage from recent storms or storm surge.
2. Lower Assessments: Costs are decreasing, even with new roofs, fresh paint, and landscaping.
3. Ultimate Storm Security: Impact windows and storm screens for peace of mind.
4. Dream Kitchen: Recently renovated with high-end appliances, sage cabinetry, unsanded quartz countertops, and a glass backsplash.
5. Hidden Perks: A “hidden” kitchen drawer adds a touch of mystery and functionality.
6. Breathtaking Views: Morning sun with serene golf course and lake vistas.
7. Spacious Living: Three en-suite bedrooms, a den, and a bonus room for all your needs.
8. Convenient Access: Private elevator ensures easy access to this second-floor gem.
9. Tech-Ready: Wired for a generator or possibly for an electric car charger.
10. Expansive Garage: Oversized two-car garage with additional space for a workbench or storage.
11. Recent Updates: A/C and water heater have been recently replaced for added peace of mind.
12. Exclusive Community Amenities: Residents enjoy access to the newly renovated Bay Club, a private island beach park and all the other amenities Pelican Landing offers as well.
The Colony at Pelican Landing offers an exceptional lifestyle with a wealth of amenities, making this property a truly ideal place to call home. This home is a perfect mix of functionality, elegance, and charm! What's next? A visit?
Location
State FL
County Lee
Area The Colony At Pelican Landing
Rooms
Dining Room Breakfast Room, Formal
Kitchen Island
Interior
Interior Features Built-In Cabinets, Coffered Ceiling(s), Foyer, French Doors, Pantry, Smoke Detectors, Tray Ceiling(s), Walk-In Closet(s), Window Coverings
Heating Central Electric
Flooring Tile
Equipment Auto Garage Door, Cooktop - Electric, Dishwasher, Disposal, Dryer, Microwave, Range, Refrigerator/Freezer, Refrigerator/Icemaker, Self Cleaning Oven, Smoke Detector, Washer, Wine Cooler
Furnishings Negotiable
Fireplace No
Window Features Window Coverings
Appliance Electric Cooktop, Dishwasher, Disposal, Dryer, Microwave, Range, Refrigerator/Freezer, Refrigerator/Icemaker, Self Cleaning Oven, Washer, Wine Cooler
Heat Source Central Electric
Exterior
Exterior Feature Balcony, Screened Lanai/Porch
Parking Features Deeded, Driveway Paved, Guest, Attached
Garage Spaces 2.0
Pool Community
Community Features Clubhouse, Park, Pool, Fitness Center, Fishing, Golf, Restaurant, Sidewalks, Street Lights, Tennis Court(s), Gated
Amenities Available Beach - Private, Beach Access, Bocce Court, Clubhouse, Community Boat Dock, Community Boat Ramp, Park, Pool, Fitness Center, Fishing Pier, Golf Course, Guest Room, Internet Access, Pickleball, Play Area, Private Beach Pavilion, Private Membership, Restaurant, Sidewalk, Streetlight, Tennis Court(s), Underground Utility
Waterfront Description None
View Y/N Yes
View Golf Course, Landscaped Area
Roof Type Tile
Street Surface Paved
Total Parking Spaces 2
Garage Yes
Private Pool No
Building
Lot Description Golf Course
Building Description Concrete Block,Stucco, DSL/Cable Available
Story 2
Water Central
Architectural Style Two Story, Low Rise (1-3)
Level or Stories 2
Structure Type Concrete Block,Stucco
New Construction No
Others
Pets Allowed With Approval
Senior Community No
Tax ID 08-47-25-E3-31017.0201
Ownership Condo
Security Features Smoke Detector(s),Gated Community

"My job is to find and attract mastery-based agents to the office, protect the culture, and make sure everyone is happy! "


