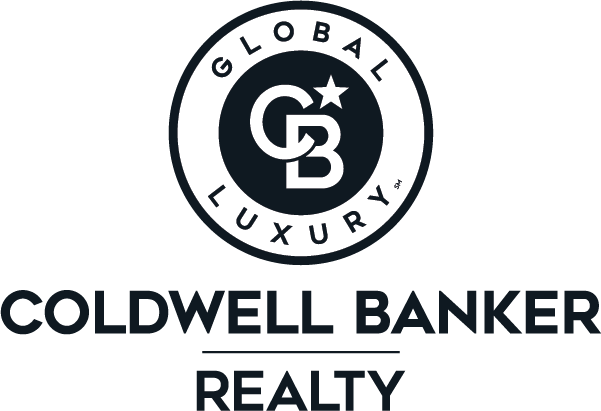

8614 Athena CT Active Save Request In-Person Tour Request Virtual Tour
Lehigh Acres,FL 33971
Key Details
Property Type Single Family Home, Townhouse
Sub Type 2 Story,Townhouse
Listing Status Active
Purchase Type For Sale
Square Footage 1,322 sqft
Price per Sqft $207
Subdivision Olympia Pointe
MLS Listing ID 225009984
Style Resale Property
Bedrooms 2
Full Baths 2
Half Baths 1
HOA Y/N Yes
Originating Board Florida Gulf Coast
Year Built 2006
Annual Tax Amount $3,191
Tax Year 2024
Lot Size 1,655 Sqft
Acres 0.038
Property Sub-Type 2 Story,Townhouse
Property Description
WATERFRONT TOWNHOUSE is located in the Gated Community of Olympia Pointe. This Home offers 2 Bedrooms upstairs plus an Office/Den or use it as a game/playroom for the kids. The First floor Screen Door Entry leads to the stylish Kitchen, Dining Room, Half-bath and Living Room with a 3 Panel Sliding Door leading to the Serene Lanai offering a Great Relaxing View of the Lake. The kitchen features brand-new stainless-steel appliances (2024), dishwasher (2020), reverse osmosis plus water filtration system under kitchen sink & granite countertops. Newer ceiling lighting & fans throughout the unit. Luxury Vinyl Plank flooring throughout unit. Crown molding on main level. Both bathrooms upstairs have been recently remodeled. This home also has a 1 car Attached Garage. Newer washer & dryer & a Culligan Medallist Plus Series soft water dispenser. NEW Premium Tilcor Stone Coated Steel Roof (NO ASSESSMENT) and Fresh exterior paint just completed in June 2024. Olympia Pointe Amenities offer Residents a Large Sparkling Heated Pool and Spa that overlooks the lake, Fitness Center, Billiards and Clubhouse for gatherings and special events. Closely located to RSW Airport, I-75, Fort Myers Beach and Sanibel, Shopping, Restaurants, and Downtown Fort Myers Entertainment. $399/month HOA, No Flood Zone, Move in Ready & being sold TURNKEY with beautiful Panama Jack furnishings.
Location
State FL
County Lee
Area Olympia Pointe
Zoning PUD
Rooms
Dining Room Dining - Living
Interior
Interior Features Built-In Cabinets,Pantry,Smoke Detectors,Walk-In Closet(s),Window Coverings
Heating Central Electric
Flooring Vinyl
Equipment Auto Garage Door,Dishwasher,Disposal,Dryer,Microwave,Refrigerator/Freezer,Self Cleaning Oven,Smoke Detector,Washer,Water Treatment Owned
Furnishings Turnkey
Fireplace No
Window Features Window Coverings
Appliance Dishwasher,Disposal,Dryer,Microwave,Refrigerator/Freezer,Self Cleaning Oven,Washer,Water Treatment Owned
Heat Source Central Electric
Exterior
Exterior Feature Screened Lanai/Porch
Parking Features Attached
Garage Spaces 1.0
Pool Community
Community Features Clubhouse,Pool,Fitness Center,Sidewalks,Street Lights,Gated
Amenities Available Barbecue,Billiard Room,Clubhouse,Pool,Community Room,Spa/Hot Tub,Fitness Center,Internet Access,Play Area,Sidewalk,Streetlight
Waterfront Description Lake
View Y/N Yes
View Lake,Water Feature
Roof Type Metal
Total Parking Spaces 1
Garage Yes
Private Pool No
Building
Lot Description Regular
Building Description Concrete Block,Stucco, DSL/Cable Available
Story 2
Water Central
Architectural Style Two Story,Townhouse
Level or Stories 2
Structure Type Concrete Block,Stucco
New Construction No
Others
Pets Allowed Limits
Senior Community No
Pet Size 40
Tax ID 25-44-25-P2-00300.2240
Ownership Single Family
Security Features Smoke Detector(s),Gated Community
Num of Pet 2
Virtual Tour https://tours.realestatephotos360.com/idx/260563