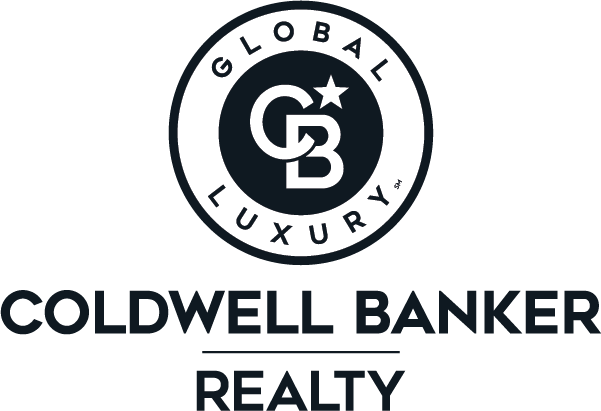

187 10th AVE S Active Save Request In-Person Tour Request Virtual Tour
Naples,FL 34102
Key Details
Property Type Single Family Home
Sub Type Single Family Residence
Listing Status Active
Purchase Type For Sale
Square Footage 6,655 sqft
Price per Sqft $2,929
Subdivision Olde Naples
MLS Listing ID 225001455
Style New Construction
Bedrooms 5
Full Baths 5
Half Baths 1
HOA Y/N Yes
Year Built 2025
Annual Tax Amount $51,560
Tax Year 2023
Lot Size 0.340 Acres
Acres 0.34
Property Sub-Type Single Family Residence
Source Naples
Land Area 8366
Property Description
Discover a one-of-a-kind new construction opportunity in the heart of Olde Naples. Located just six houses from the beach, this corner homesite offers a unique blend of modern luxury and timeless charm with alley access and grandfathered features.
This stunning property includes:
Main House: 5 bedrooms + den, 5 full baths and 1 half bath, Media room, 2 laundry rooms, Mudroom, Fireplace, Wine storage, Generator, Expansive second-floor terrace.
Outdoor Living Area: Spacious living and dining areas, Outdoor kitchen and bar, Pool and spa, Fireplace and outdoor shower.
Guest House: 1 bedroom, 1 bath, full Kitchen and living room.
Cabana: A versatile space located above the 2-car garage.
The property offers a total of 3 garage spaces and has been masterfully designed by MHK Architecture, built by Waterside Builders, with interior design by L Design. Perfectly situated, this home is just 3 blocks from the 3rd Street South shopping and dining district and 6 blocks from 5th Avenue South. This is a rare opportunity to own an irreplaceable gem in one of the most coveted locations in Naples.
Don't miss your chance to experience luxury living at its finest!
Location
State FL
County Collier
Area Olde Naples
Rooms
Bedroom Description Master BR Ground,Split Bedrooms
Dining Room Breakfast Bar,Dining - Living,Other
Kitchen Gas Available,Island,Walk-In Pantry
Interior
Interior Features Bar,Built-In Cabinets,Closet Cabinets,Coffered Ceiling(s),Custom Mirrors,Fireplace,Foyer,French Doors,Laundry Tub,Pantry,Smoke Detectors,Wired for Sound,Tray Ceiling(s),Vaulted Ceiling(s),Volume Ceiling,Walk-In Closet(s),Wet Bar,Window Coverings,Zero/Corner Door Sliders
Heating Central Electric,Zoned
Flooring Tile,Wood
Fireplaces Type Outside
Equipment Auto Garage Door,Cooktop - Gas,Dishwasher,Disposal,Double Oven,Dryer,Generator,Grill - Gas,Home Automation,Ice Maker - Stand Alone,Microwave,Range,Refrigerator/Freezer,Security System,Tankless Water Heater,Wall Oven,Washer
Furnishings Negotiable
Fireplace Yes
Window Features Window Coverings
Appliance Gas Cooktop,Dishwasher,Disposal,Double Oven,Dryer,Grill - Gas,Ice Maker - Stand Alone,Microwave,Range,Refrigerator/Freezer,Tankless Water Heater,Wall Oven,Washer
Heat Source Central Electric,Zoned
Exterior
Exterior Feature Open Porch/Lanai,Outdoor Kitchen,Outdoor Shower,Storage
Parking Features Attached
Garage Spaces 3.0
Pool Below Ground,Equipment Stays,Gas Heat
Amenities Available Underground Utility
Waterfront Description None
View Y/N Yes
View Landscaped Area
Roof Type Metal
Porch Patio
Total Parking Spaces 3
Garage Yes
Private Pool Yes
Building
Lot Description Corner Lot
Building Description Concrete Block,Stucco, DSL/Cable Available
Story 2
Water Central
Architectural Style Two Story,Contemporary,Single Family
Level or Stories 2
Structure Type Concrete Block,Stucco
New Construction Yes
Others
Pets Allowed Yes
Senior Community No
Tax ID 14007200006
Ownership Single Family
Security Features Security System,Smoke Detector(s)
Virtual Tour https://vimeo.com/1088183619?share=copy